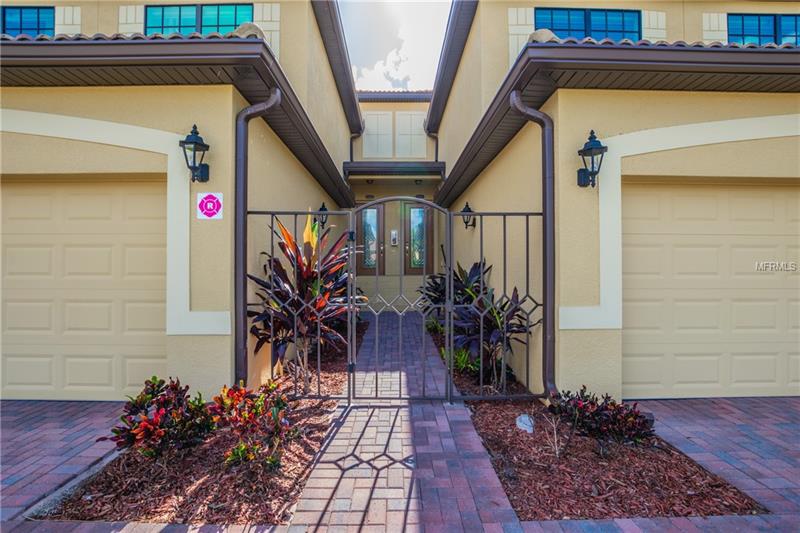6810 Grand Estuary Trl #103, Bradenton, Florida
List Price: $315,000
MLS Number:
O5746810
- Status: Sold
- Sold Date: Mar 21, 2019
- DOM: 70 days
- Square Feet: 2108
- Bedrooms: 3
- Baths: 2
- Garage: 2
- City: BRADENTON
- Zip Code: 34212
- Year Built: 2016
- HOA Fee: $528
- Payments Due: Quarterly
Misc Info
Subdivision: Coach Homes Vi At River Strand Ph 2 Or26
Annual Taxes: $3,826
Annual CDD Fee: $109,885
HOA Fee: $528
HOA Payments Due: Quarterly
Water View: Lagoon, Pond
Lot Size: 1/4 Acre to 21779 Sq. Ft.
Request the MLS data sheet for this property
Sold Information
CDD: $297,000
Sold Price per Sqft: $ 140.89 / sqft
Home Features
Appliances: Dishwasher, Disposal, Electric Water Heater, Ice Maker, Microwave, Range, Refrigerator
Flooring: Carpet, Tile
Air Conditioning: Central Air
Exterior: Irrigation System, Rain Gutters, Sliding Doors
Garage Features: Golf Cart Parking, Oversized, Under Building
Room Dimensions
- Map
- Street View














































