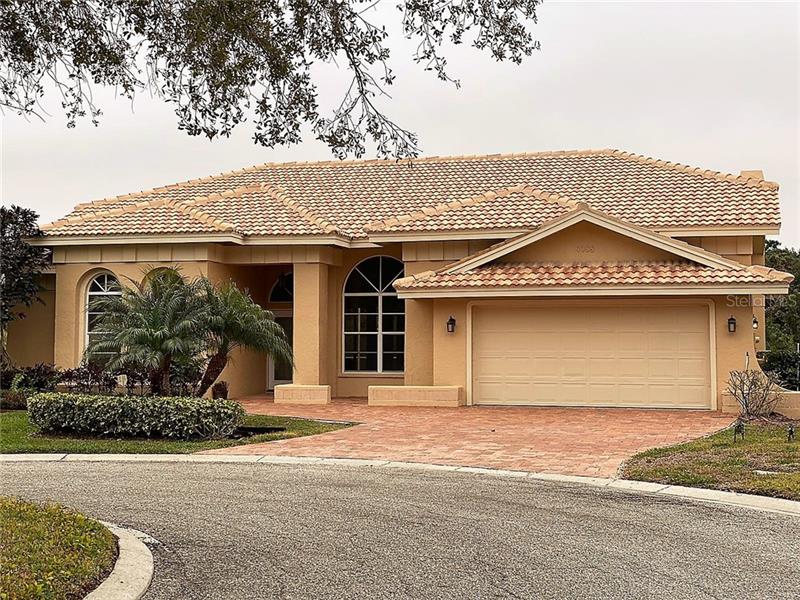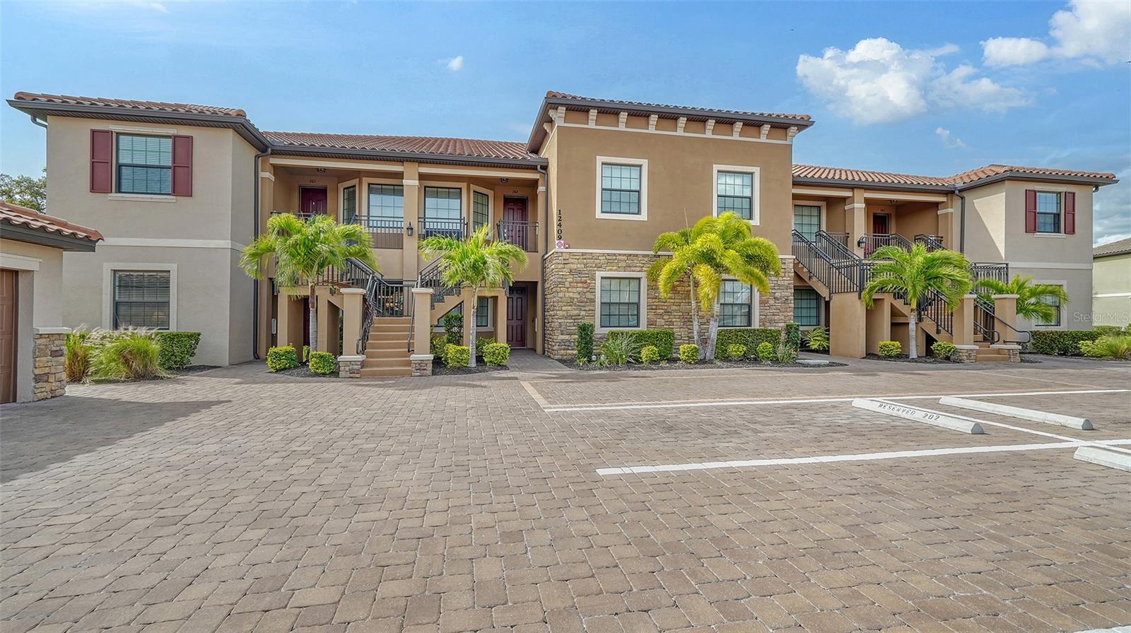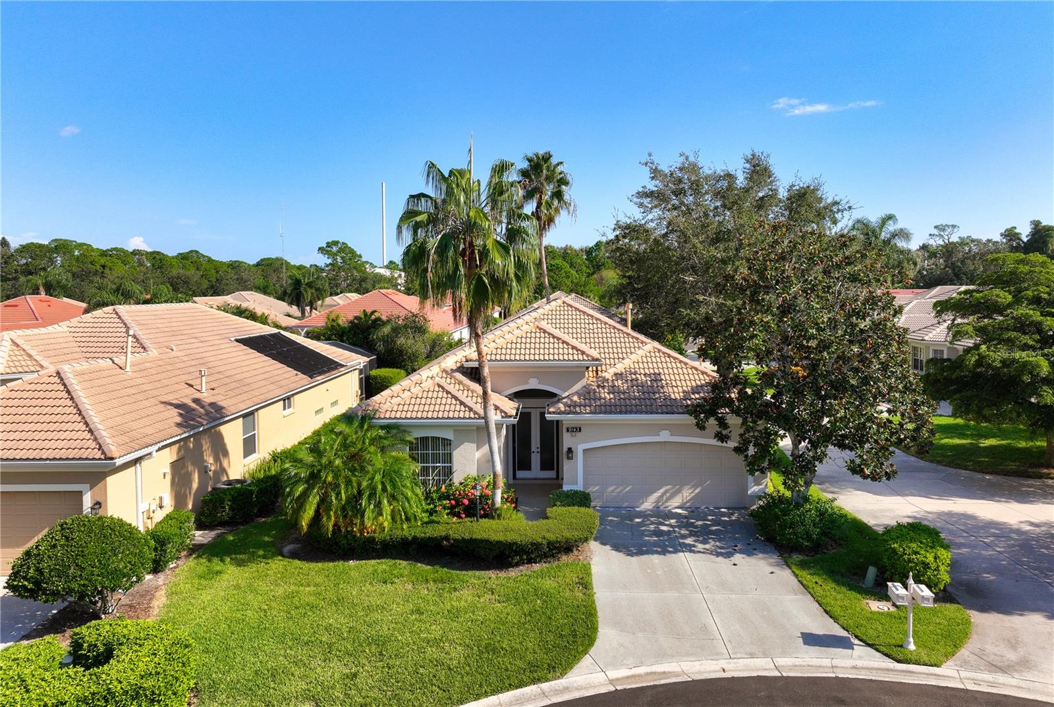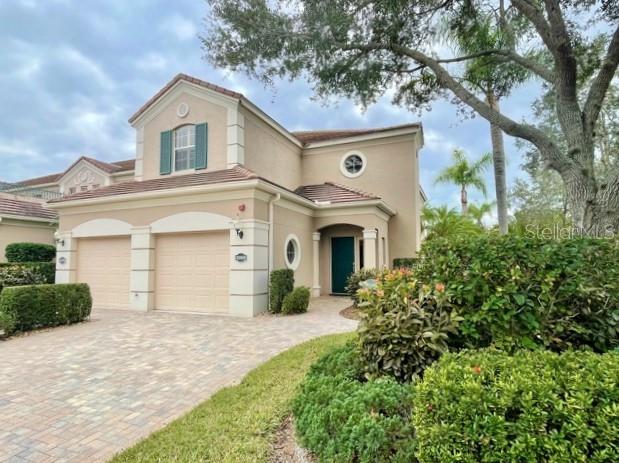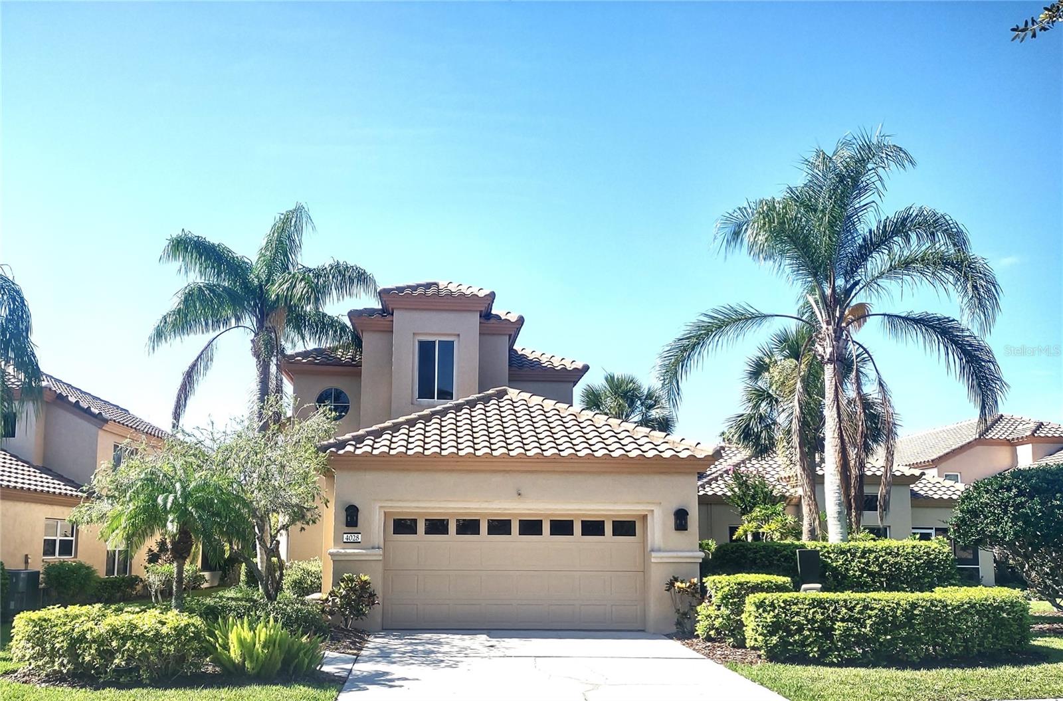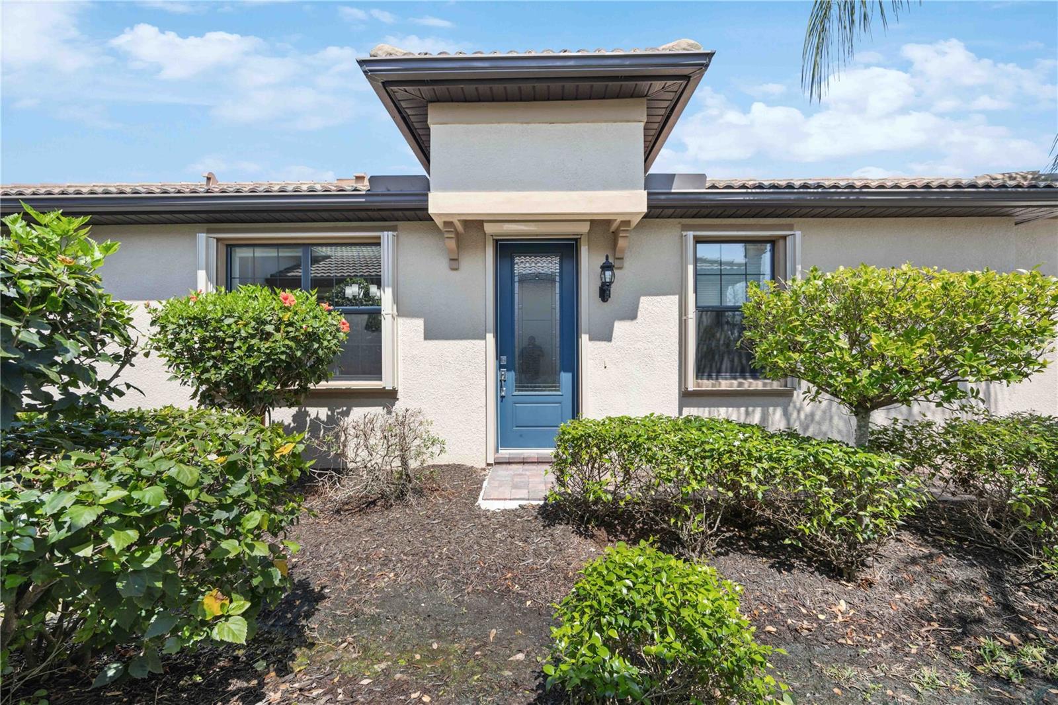4088 Hearthstone Dr, Sarasota, Florida
List Price: $519,900
MLS Number:
O5840705
- Status: Sold
- Sold Date: Apr 07, 2020
- DOM: 19 days
- Square Feet: 2752
- Bedrooms: 4
- Baths: 3
- Garage: 2
- City: SARASOTA
- Zip Code: 34238
- Year Built: 1992
- HOA Fee: $960
- Payments Due: Annually
Misc Info
Subdivision: Huntington Pointe
Annual Taxes: $3,962
HOA Fee: $960
HOA Payments Due: Annually
Water Front: Pond
Water View: Pond
Water Access: Pond
Lot Size: 1/4 Acre to 21779 Sq. Ft.
Request the MLS data sheet for this property
Sold Information
CDD: $505,000
Sold Price per Sqft: $ 183.50 / sqft
Home Features
Appliances: Dishwasher, Dryer, Exhaust Fan, Gas Water Heater, Microwave, Range, Refrigerator, Washer
Flooring: Porcelain Tile
Air Conditioning: Central Air
Exterior: French Doors, Irrigation System, Rain Gutters, Sliding Doors
Garage Features: Garage Door Opener
Room Dimensions
Schools
- Elementary: Laurel Nokomis Elementary
- High: Venice Senior High
- Map
- Street View
