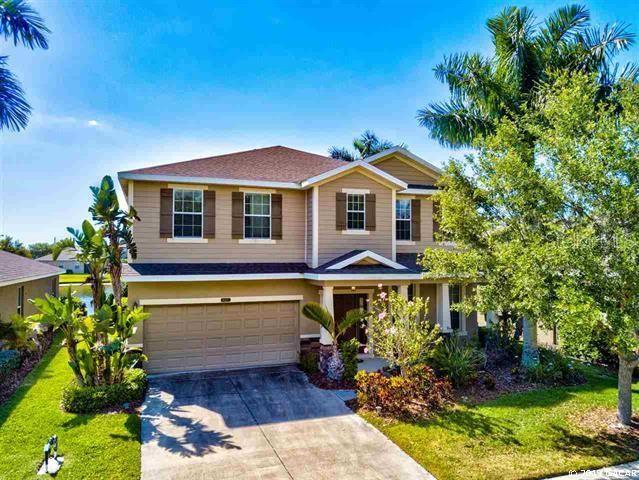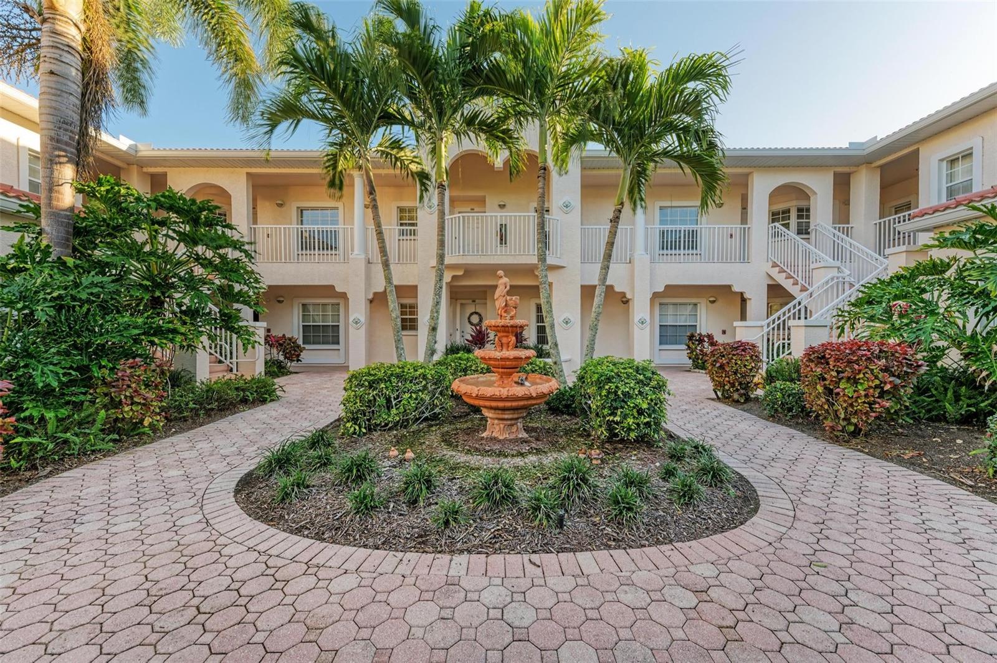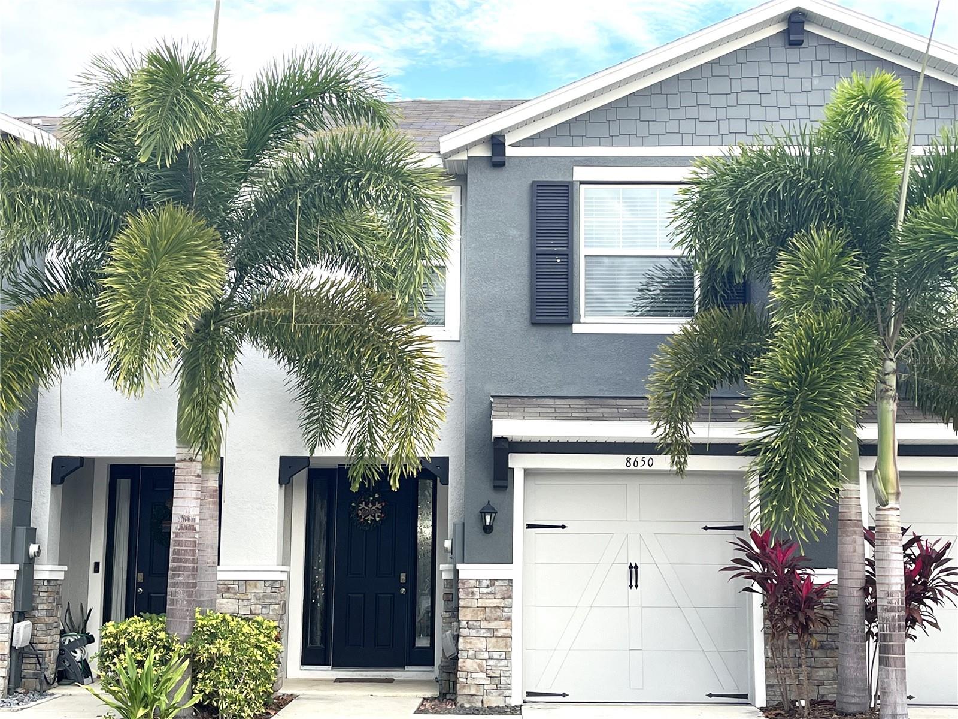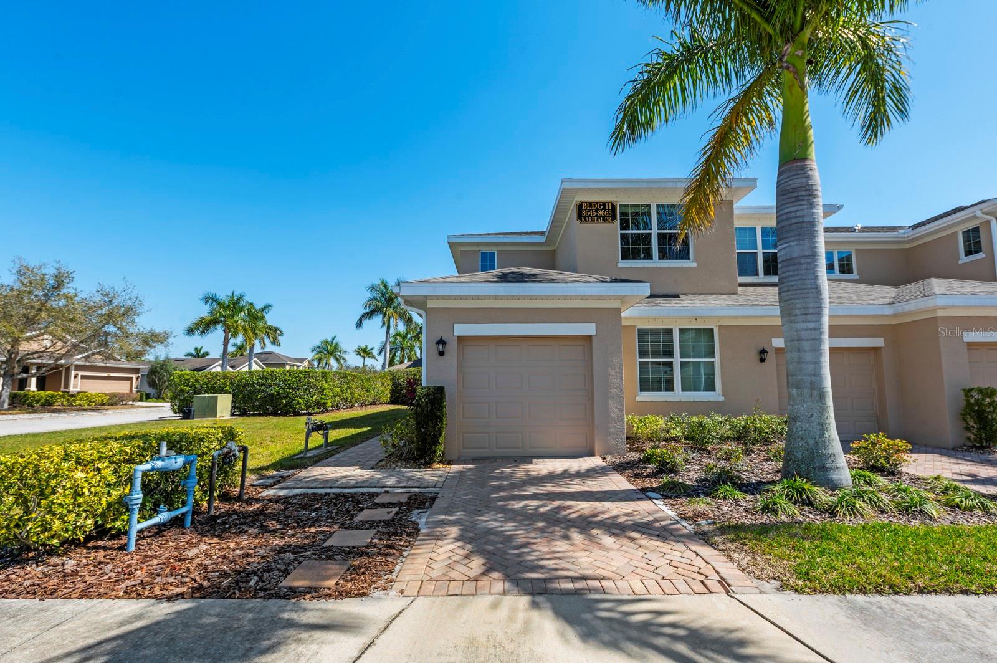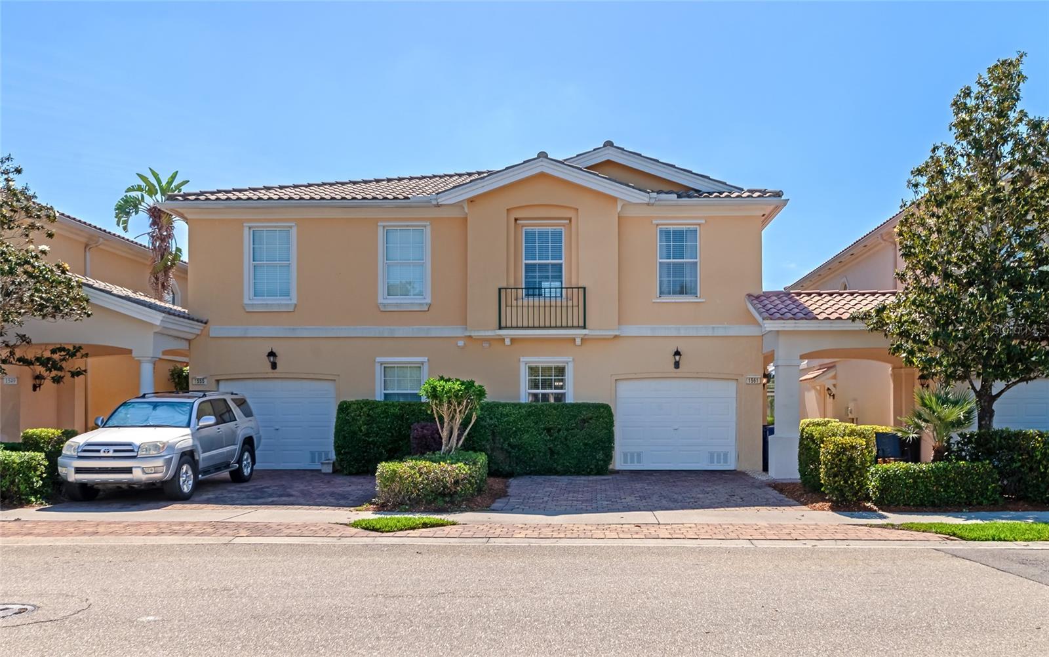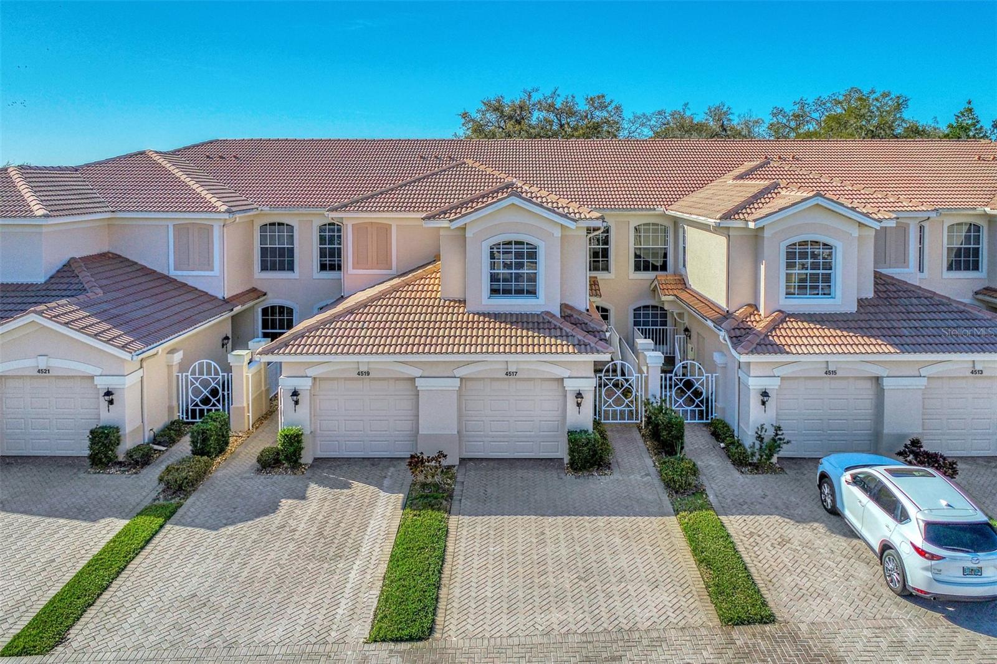8457 Karpeal Dr, Sarasota, Florida
List Price: $403,400
MLS Number:
O5864460
- Status: Sold
- Sold Date: Apr 15, 2021
- DOM: 299 days
- Square Feet: 2797
- Bedrooms: 5
- Baths: 3
- Half Baths: 1
- Garage: 2
- City: SARASOTA
- Zip Code: 34238
- Year Built: 2010
- HOA Fee: $604
- Payments Due: Quarterly
Misc Info
Subdivision: Palmer Oaks Estates
Annual Taxes: $4,585
HOA Fee: $604
HOA Payments Due: Quarterly
Water View: Lake
Lot Size: 0 to less than 1/4
Request the MLS data sheet for this property
Sold Information
CDD: $398,400
Sold Price per Sqft: $ 142.44 / sqft
Home Features
Appliances: Cooktop, Dishwasher, Microwave, Refrigerator
Flooring: Carpet, Ceramic Tile
Air Conditioning: Central Air
Exterior: Sidewalk
Garage Features: Driveway
Room Dimensions
Schools
- Elementary: Ashton Elementary
- High: Riverview High
- Map
- Street View
