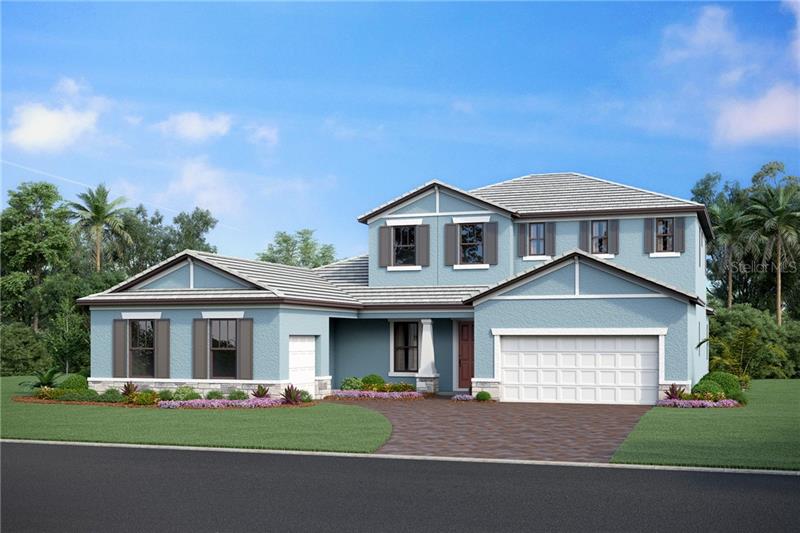6246 Rivo Lakes Blvd, Sarasota, Florida
List Price: $711,990
MLS Number:
R4903345
- Status: Sold
- Sold Date: Nov 23, 2020
- DOM: 22 days
- Square Feet: 3861
- Bedrooms: 5
- Baths: 3
- Half Baths: 1
- Garage: 3
- City: SARASOTA
- Zip Code: 34241
- Year Built: 2020
- HOA Fee: $423
- Payments Due: Quarterly
Misc Info
Subdivision: Rivo Lakes
Annual Taxes: $500
HOA Fee: $423
HOA Payments Due: Quarterly
Lot Size: 1/4 to less than 1/2
Request the MLS data sheet for this property
Sold Information
CDD: $758,174
Sold Price per Sqft: $ 196.37 / sqft
Home Features
Appliances: Built-In Oven, Cooktop, Dishwasher, Disposal, Microwave, Range Hood
Flooring: Carpet, Tile, Wood
Air Conditioning: Central Air
Exterior: Irrigation System, Lighting, Sidewalk, Sliding Doors
Garage Features: Driveway, Garage Door Opener, Garage Faces Side, Split Garage
Room Dimensions
Schools
- Elementary: Lakeview Elementary
- High: Riverview High
- Map
- Street View

























































