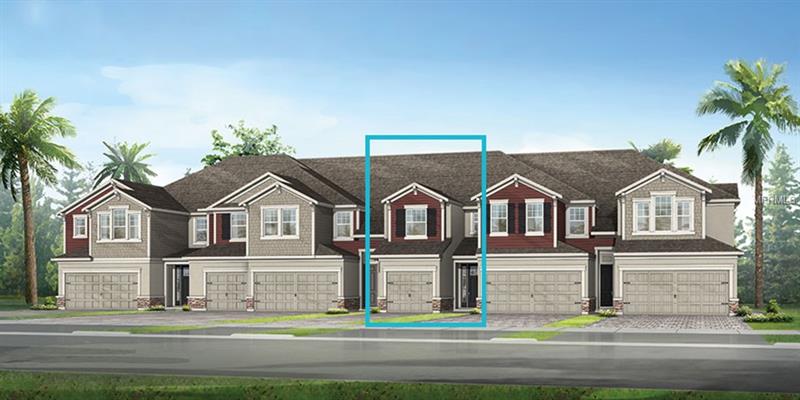5564 Pleasantview Ct #587, Bradenton, Florida
List Price: $236,253
MLS Number:
T3142078
- Status: Sold
- Sold Date: Jun 02, 2019
- DOM: 155 days
- Square Feet: 1473
- Bedrooms: 3
- Baths: 2
- Half Baths: 1
- Garage: 1
- City: BRADENTON
- Zip Code: 34211
- Year Built: 2018
- HOA Fee: $180
- Payments Due: Monthly
Misc Info
Subdivision: Harmony At Lakewood Ranch
Annual Taxes: $1,500
Annual CDD Fee: $1,410
HOA Fee: $180
HOA Payments Due: Monthly
Lot Size: Up to 10, 889 Sq. Ft.
Request the MLS data sheet for this property
Sold Information
CDD: $236,253
Sold Price per Sqft: $ 160.39 / sqft
Home Features
Appliances: Dishwasher, Disposal, Microwave, Range
Flooring: Carpet, Tile
Air Conditioning: Central Air
Exterior: Hurricane Shutters, Irrigation System, Sliding Doors
Garage Features: Garage Door Opener
Room Dimensions
Schools
- Elementary: Gullett Elementary
- High: Lakewood Ranch High
- Map
- Street View






