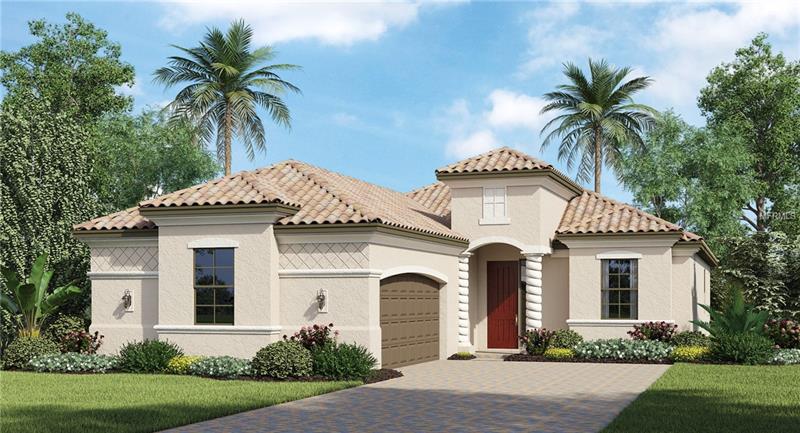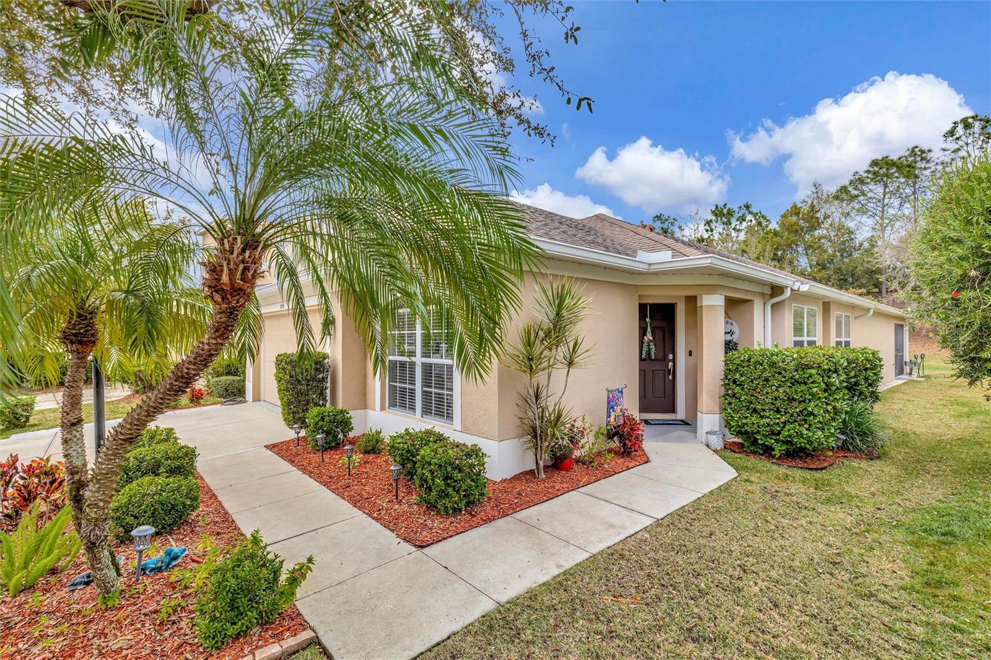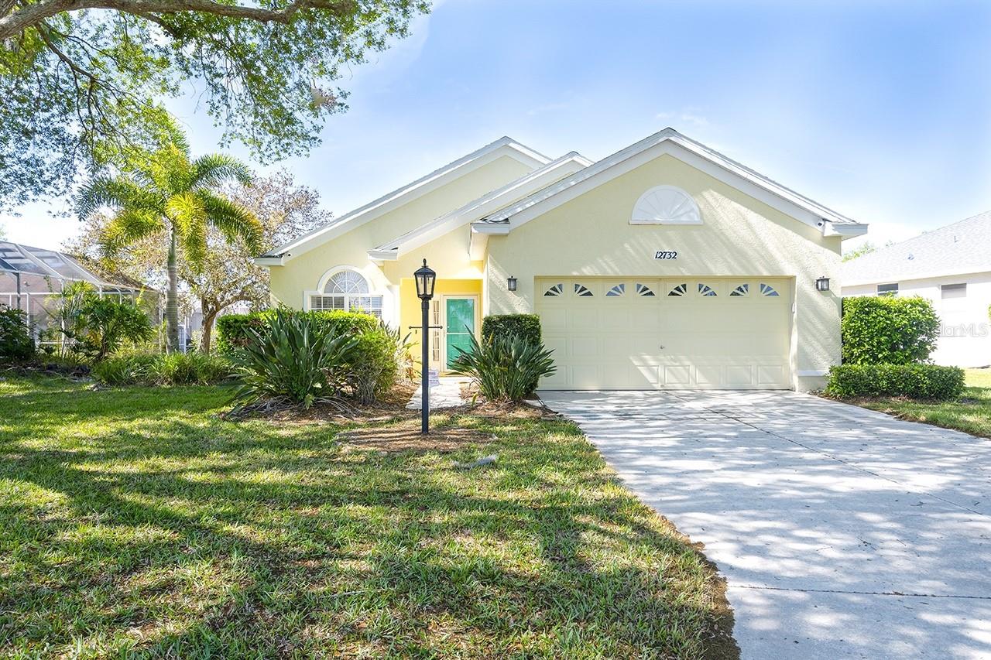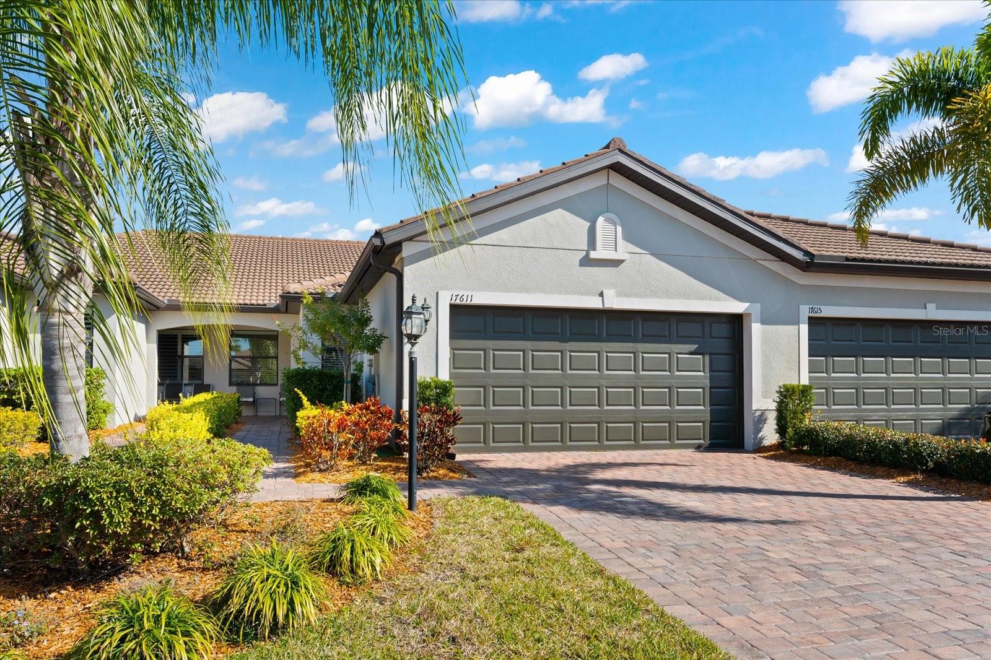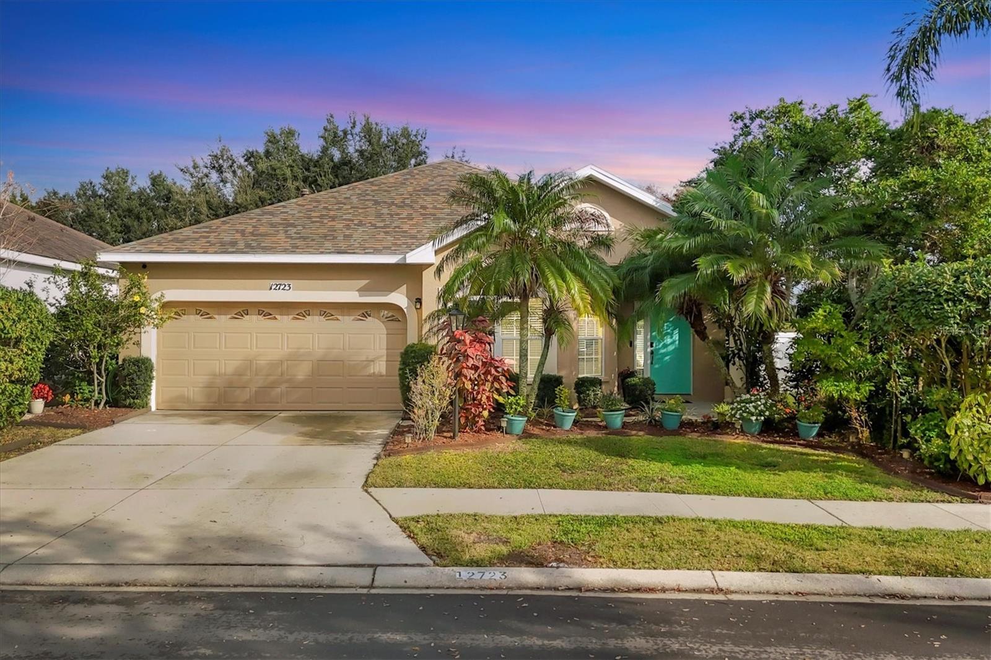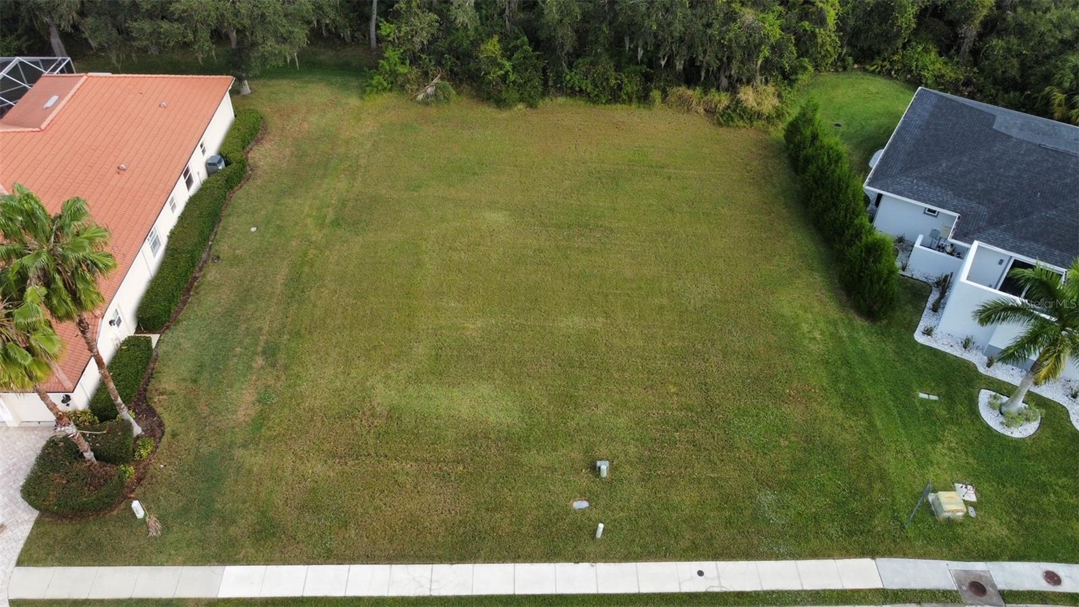16422 Hillside Cir, Bradenton, Florida
List Price: $450,000
MLS Number:
T3156114
- Status: Sold
- Sold Date: Jun 24, 2019
- DOM: 96 days
- Square Feet: 1850
- Bedrooms: 2
- Baths: 2
- Half Baths: 1
- Garage: 2
- City: BRADENTON
- Zip Code: 34202
- Year Built: 2019
- HOA Fee: $2,123
- Payments Due: Annually
Misc Info
Subdivision: Country Club East At Lakewood Ranch Sp X
Annual Taxes: $4,483
Annual CDD Fee: $3,092
HOA Fee: $2,123
HOA Payments Due: Annually
Lot Size: Up to 10, 889 Sq. Ft.
Request the MLS data sheet for this property
Sold Information
CDD: $437,500
Sold Price per Sqft: $ 236.49 / sqft
Home Features
Appliances: Built-In Oven, Convection Oven, Cooktop, Dishwasher, Disposal, Dryer, Exhaust Fan, Microwave, Range Hood, Refrigerator, Washer
Flooring: Carpet, Tile
Air Conditioning: Central Air
Exterior: Irrigation System, Lighting, Outdoor Grill, Outdoor Kitchen, Sliding Doors
Garage Features: Driveway, Garage Door Opener, Garage Faces Side
Room Dimensions
- Map
- Street View
