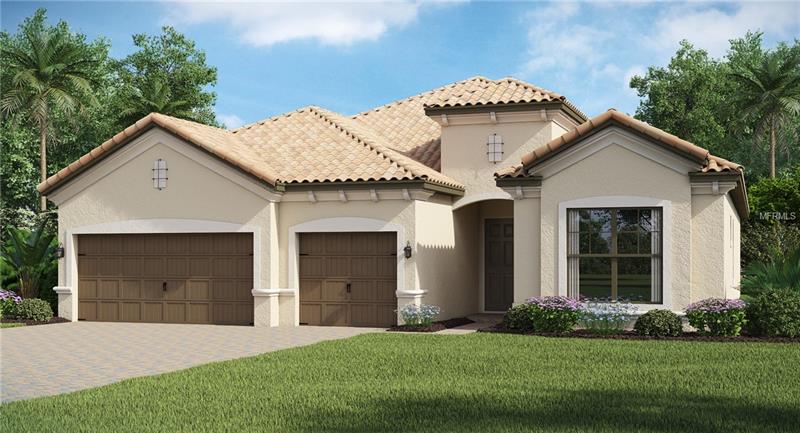7031 Whittlebury Trl, Lakewood Ranch, Florida
List Price: $592,999
MLS Number:
T3166297
- Status: Sold
- Sold Date: Jun 21, 2019
- DOM: 38 days
- Square Feet: 2445
- Bedrooms: 3
- Baths: 3
- Garage: 3
- City: LAKEWOOD RANCH
- Zip Code: 34202
- Year Built: 2019
- HOA Fee: $2,337
- Payments Due: Annually
Misc Info
Subdivision: Country Club East At Lakewood Ranch Sp V
Annual Taxes: $5,391
Annual CDD Fee: $3,347
HOA Fee: $2,337
HOA Payments Due: Annually
Water View: Lake, Pond
Lot Size: Up to 10, 889 Sq. Ft.
Request the MLS data sheet for this property
Sold Information
CDD: $563,000
Sold Price per Sqft: $ 230.27 / sqft
Home Features
Appliances: Built-In Oven, Convection Oven, Cooktop, Dishwasher, Disposal, Dryer, Exhaust Fan, Microwave, Range Hood, Refrigerator, Washer
Flooring: Tile
Air Conditioning: Central Air
Exterior: Irrigation System, Lighting, Outdoor Grill, Outdoor Kitchen, Sliding Doors
Garage Features: Driveway, Garage Door Opener
Room Dimensions
- Map
- Street View

