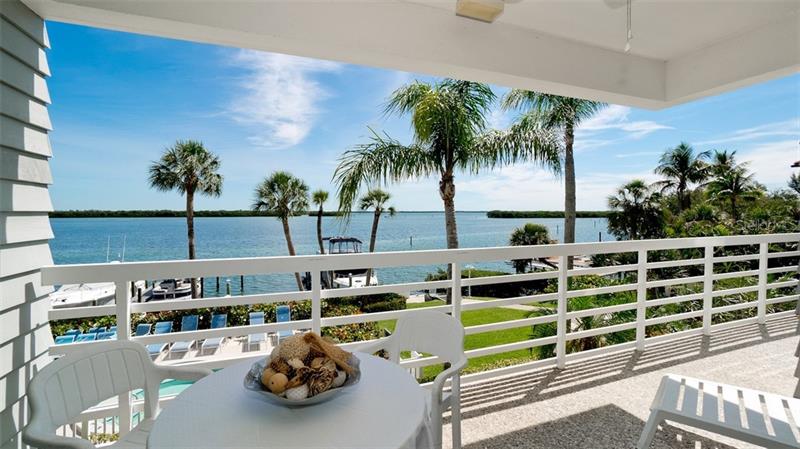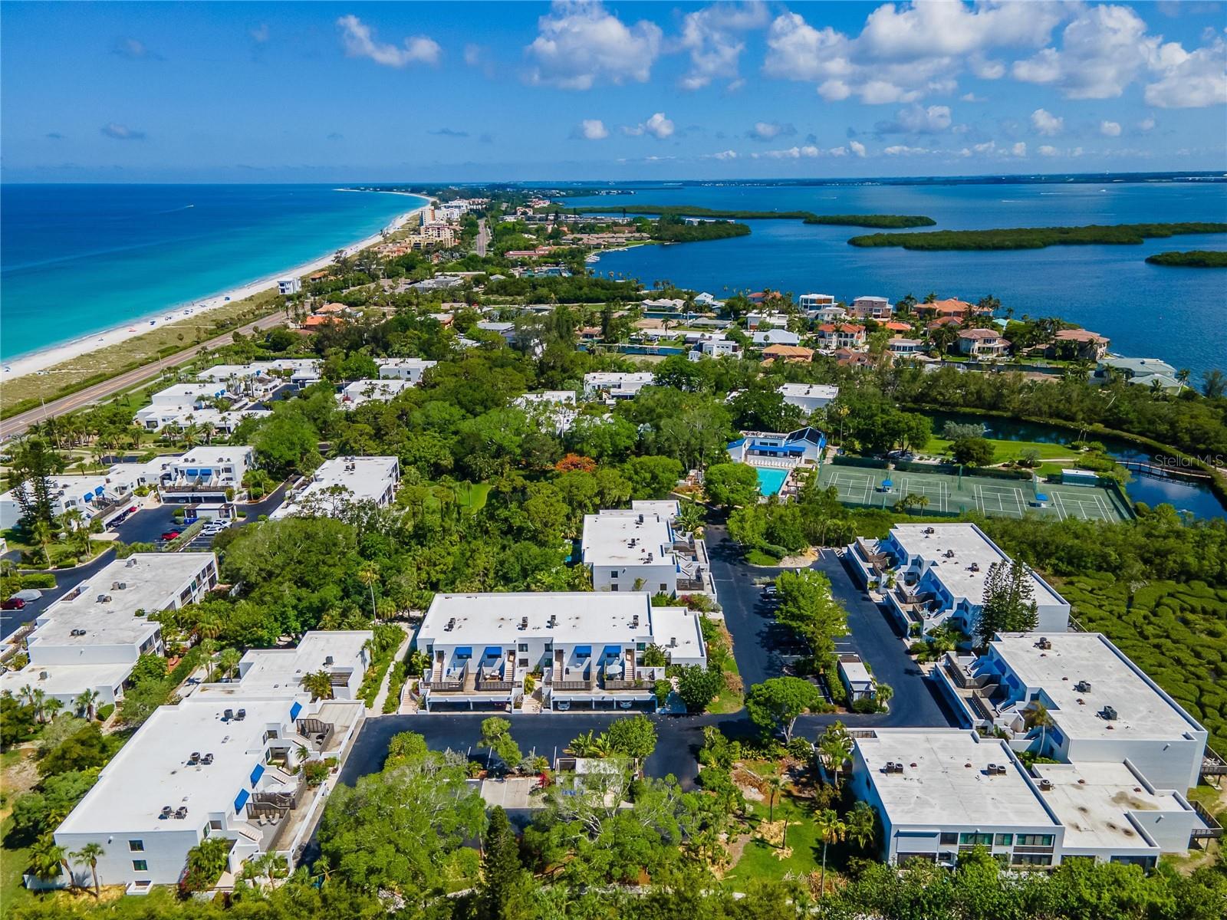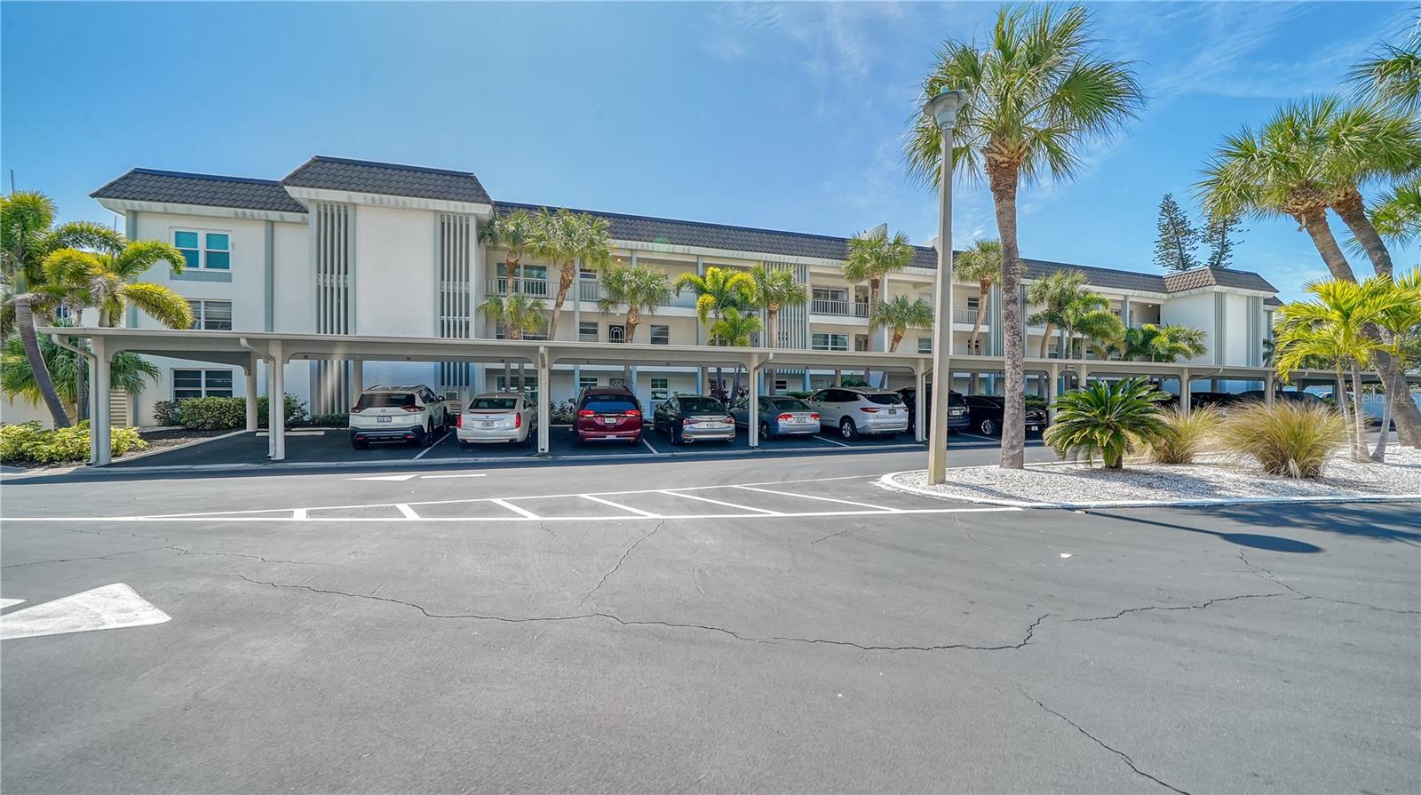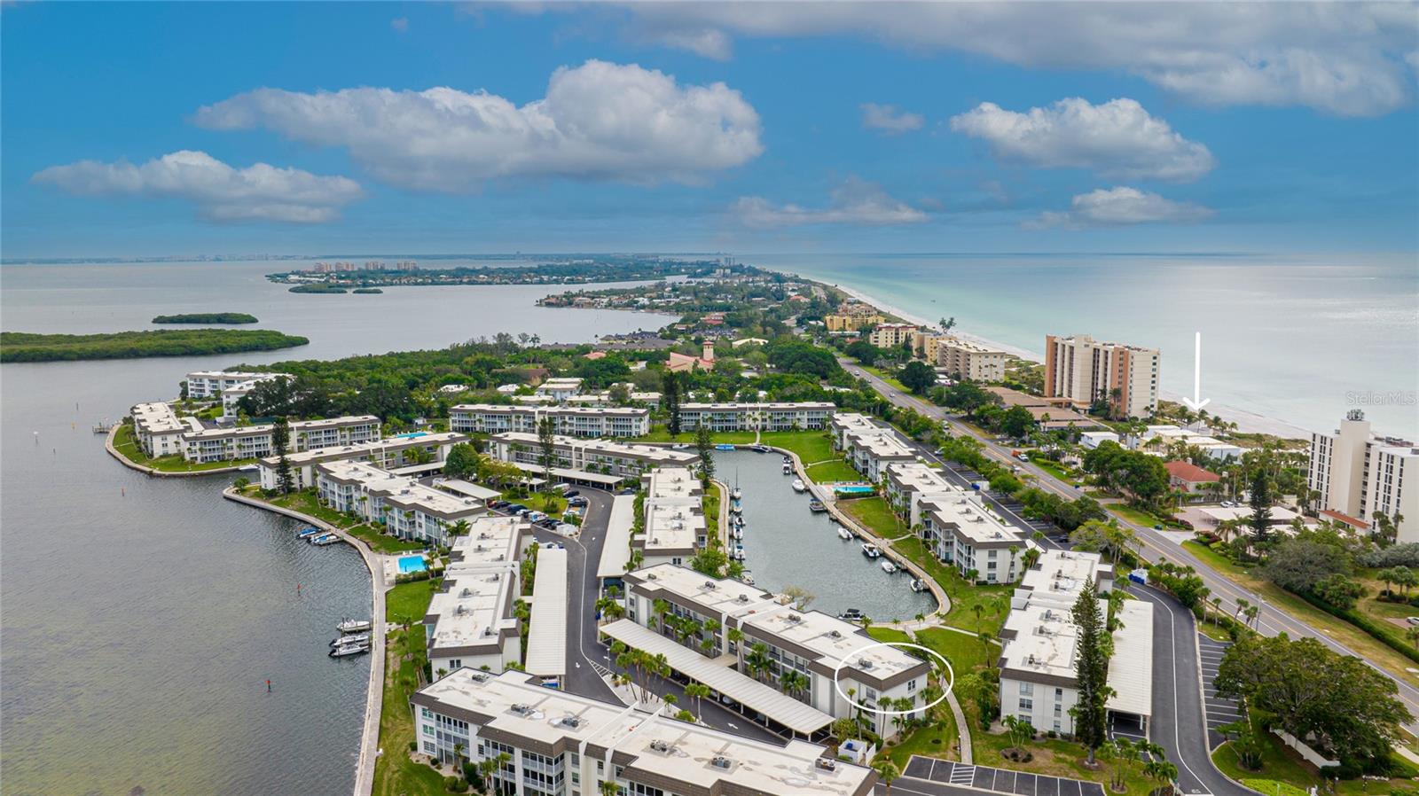615 Dream Island Rd #211, Longboat Key, Florida
List Price: $569,900
MLS Number:
T3173857
- Status: Sold
- Sold Date: Jul 23, 2020
- DOM: 384 days
- Square Feet: 1293
- Bedrooms: 2
- Baths: 2
- City: LONGBOAT KEY
- Zip Code: 34228
- Year Built: 1985
- HOA Fee: $2,700
- Payments Due: Quarterly
Misc Info
Subdivision: Harbour Villa Club At The Bucca
Annual Taxes: $3,834
HOA Fee: $2,700
HOA Payments Due: Quarterly
Water Front: Bay/Harbor
Water View: Bay/Harbor - Full, Intracoastal Waterway
Water Access: Bay/Harbor, Beach - Public, Gulf/Ocean to Bay, Intracoastal Waterway
Water Extras: Boat Ramp - Private, Dock - Slip Deeded On-Site, Dock - Wood, Dock w/Electric, Dock w/Water Supply, Seawall - Concrete
Request the MLS data sheet for this property
Sold Information
CDD: $559,900
Sold Price per Sqft: $ 433.02 / sqft
Home Features
Appliances: Bar Fridge, Dishwasher, Disposal, Dryer, Electric Water Heater, Microwave, Refrigerator, Washer
Flooring: Ceramic Tile, Engineered Hardwood, Granite
Air Conditioning: Central Air, Humidity Control
Exterior: Balcony, Hurricane Shutters, Irrigation System, Outdoor Shower, Sliding Doors, Storage, Tennis Court(s)
Garage Features: Assigned, Covered, Guest
Room Dimensions
Schools
- Elementary: Anna Maria Elementary
- High: Bayshore High
- Map
- Street View
























































