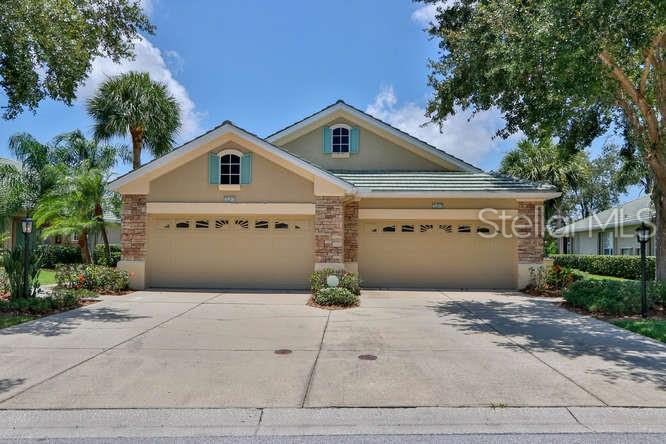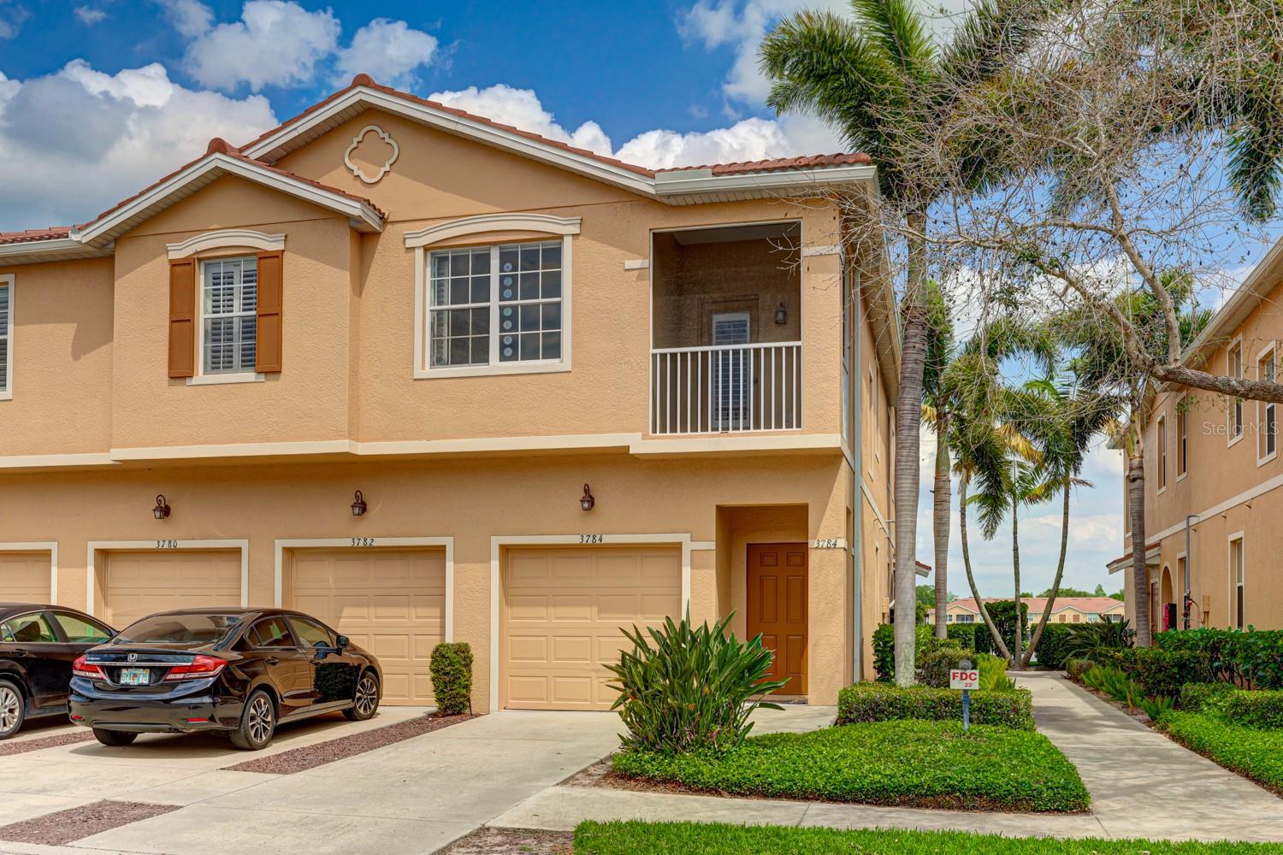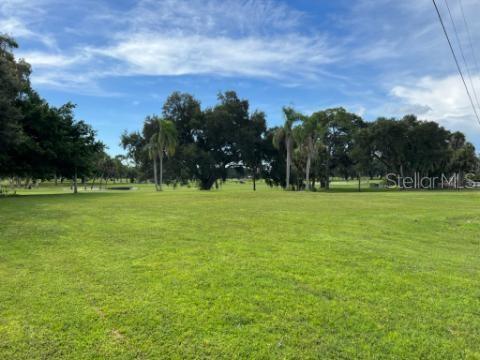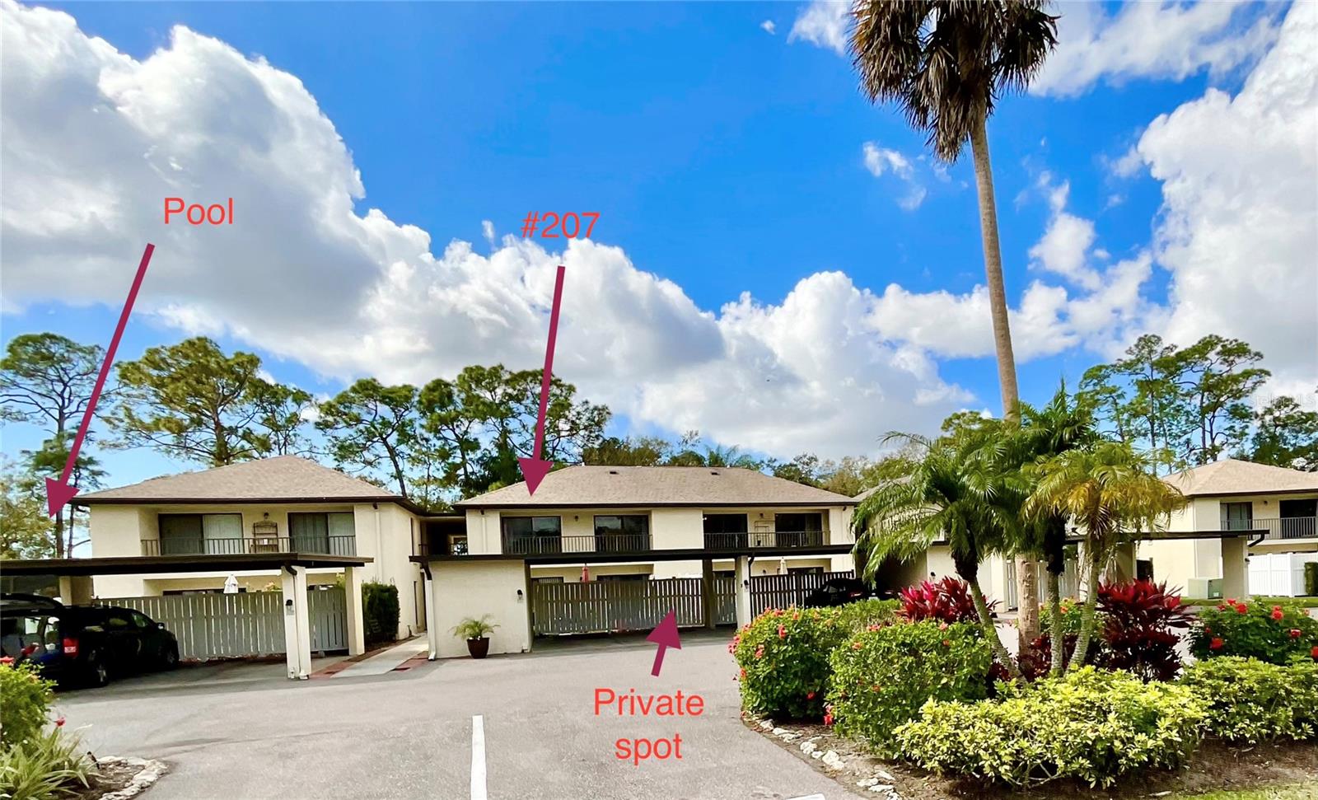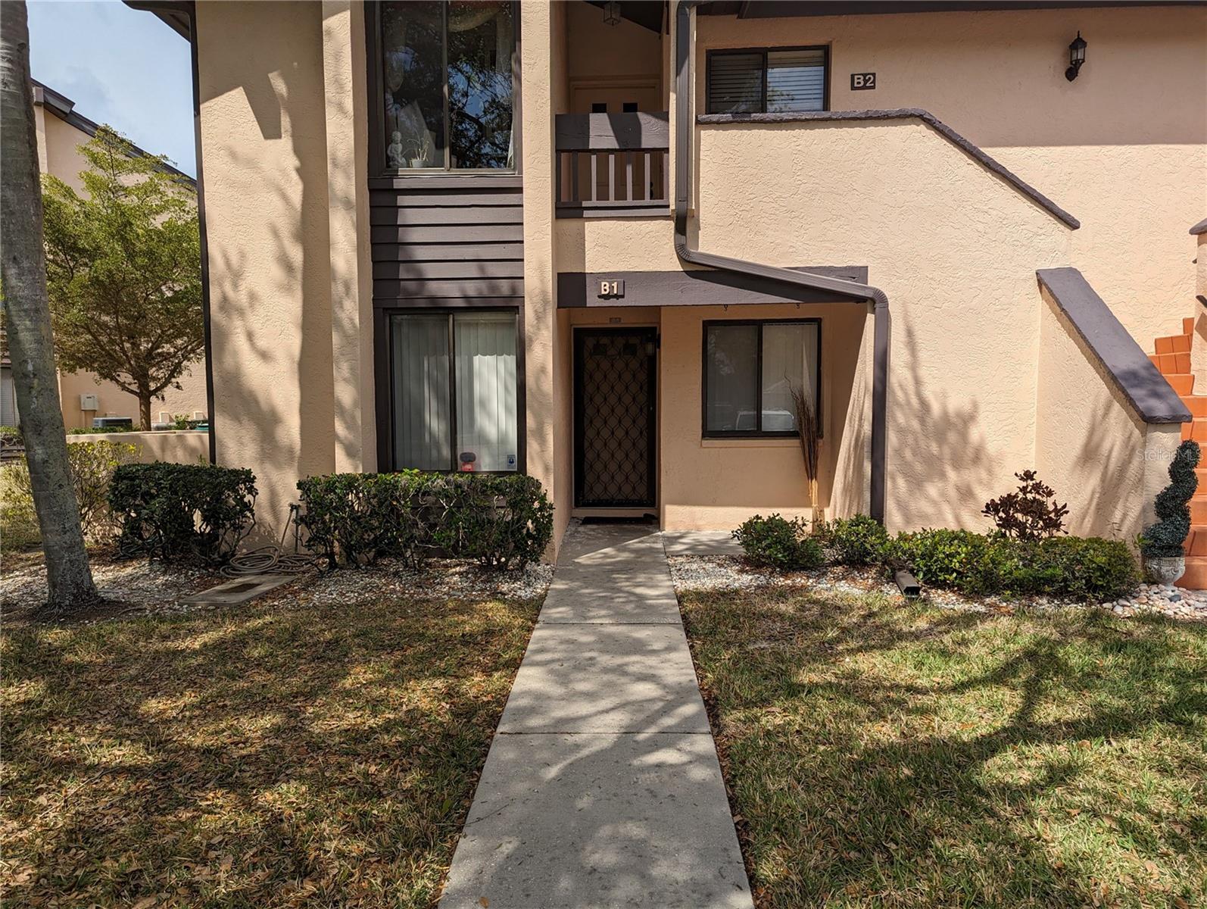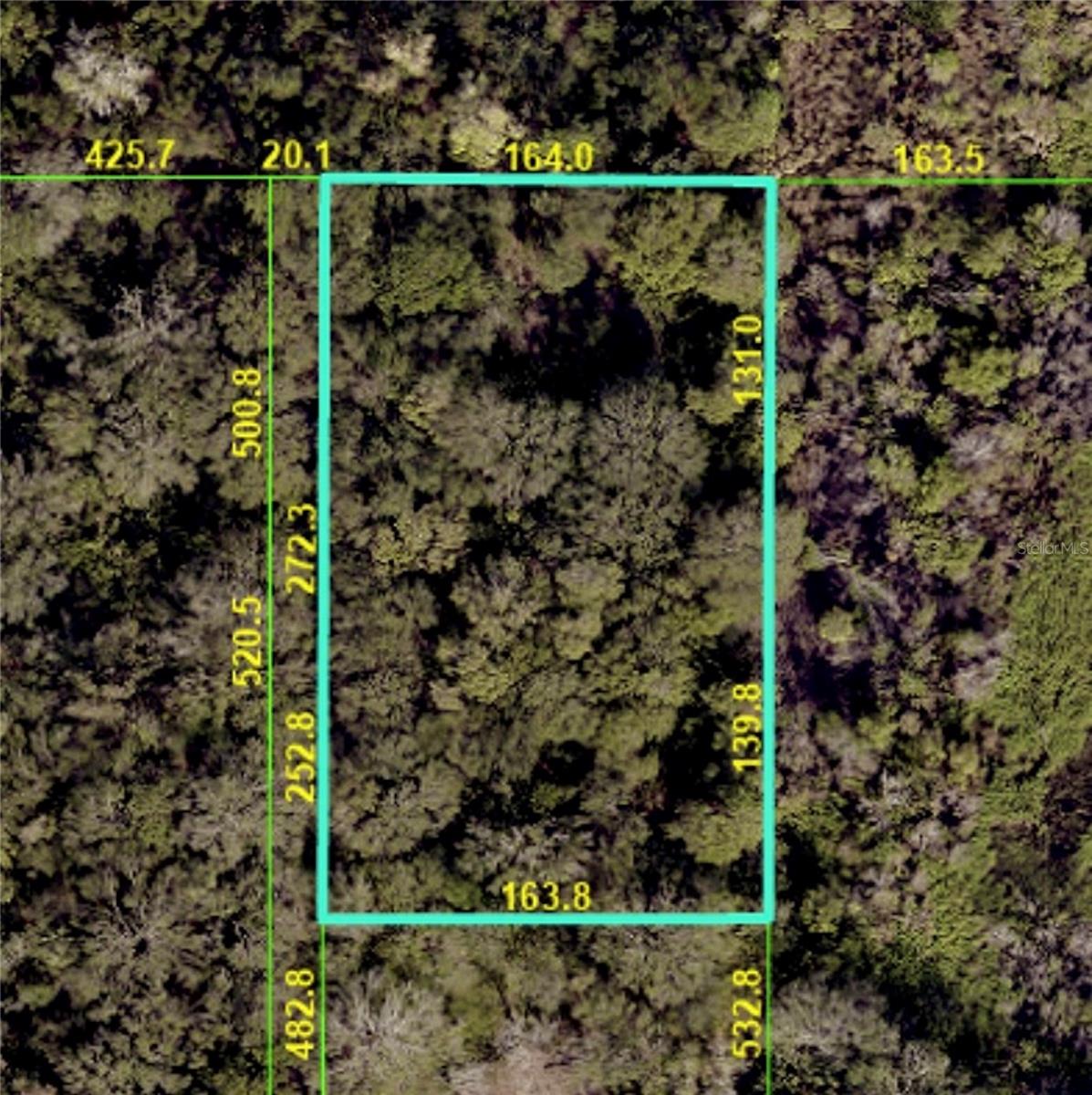6930 Mystic Ln, Sarasota, Florida
List Price: $300,900
MLS Number:
T3182165
- Status: Sold
- Sold Date: Apr 09, 2020
- DOM: 257 days
- Square Feet: 1649
- Bedrooms: 2
- Baths: 2
- Garage: 2
- City: SARASOTA
- Zip Code: 34243
- Year Built: 2002
- HOA Fee: $572
- Payments Due: Quarterly
Misc Info
Subdivision: Avalon At Village Of Palm Aire 1
Annual Taxes: $4,196
HOA Fee: $572
HOA Payments Due: Quarterly
Water View: Pond
Water Access: Pond
Lot Size: Up to 10, 889 Sq. Ft.
Request the MLS data sheet for this property
Sold Information
CDD: $288,500
Sold Price per Sqft: $ 174.95 / sqft
Home Features
Appliances: Dishwasher, Dryer, Electric Water Heater, Microwave, Range, Refrigerator, Washer
Flooring: Carpet, Ceramic Tile, Laminate
Air Conditioning: Central Air
Exterior: Irrigation System, Lighting, Sidewalk, Sliding Doors
Garage Features: Driveway, Garage Door Opener
Room Dimensions
Schools
- Elementary: Kinnan Elementary
- High: Braden River High
- Map
- Street View
