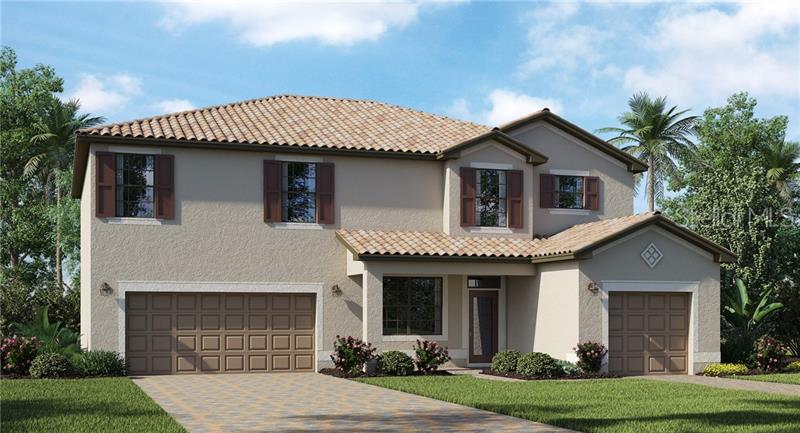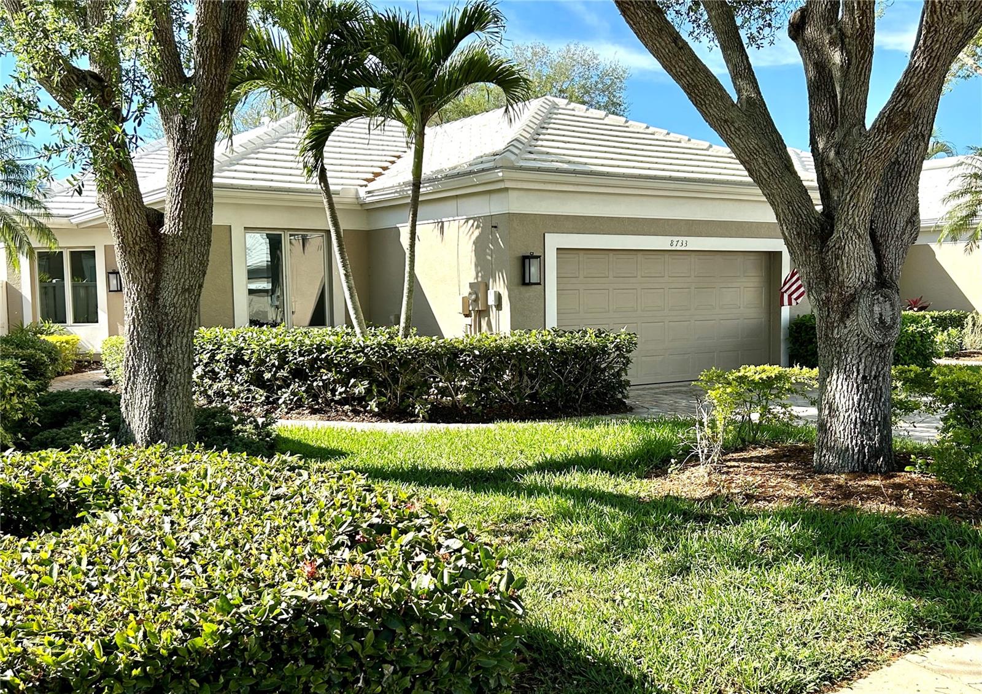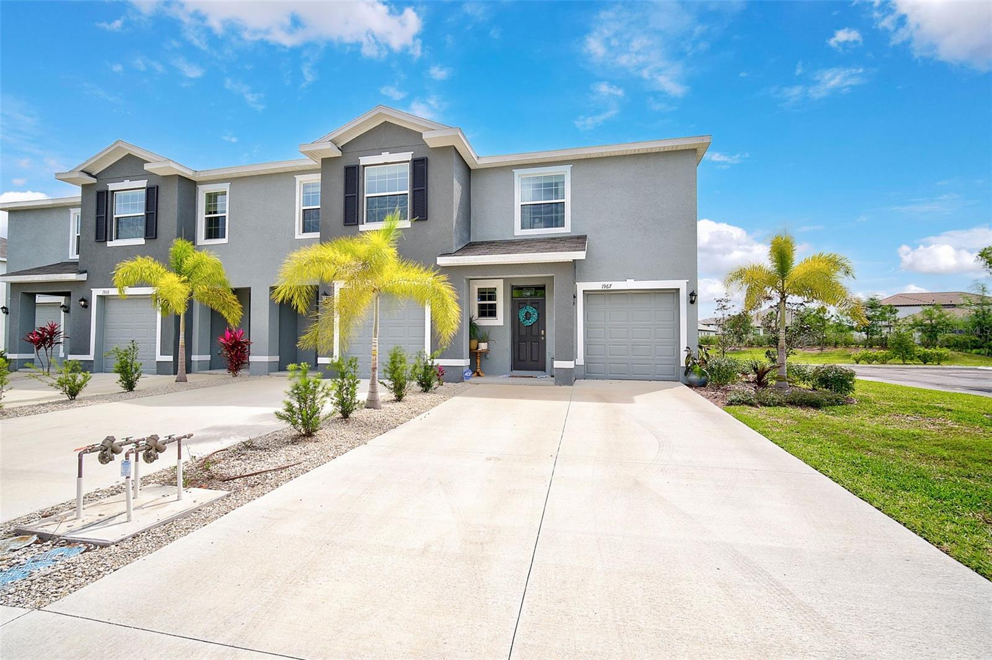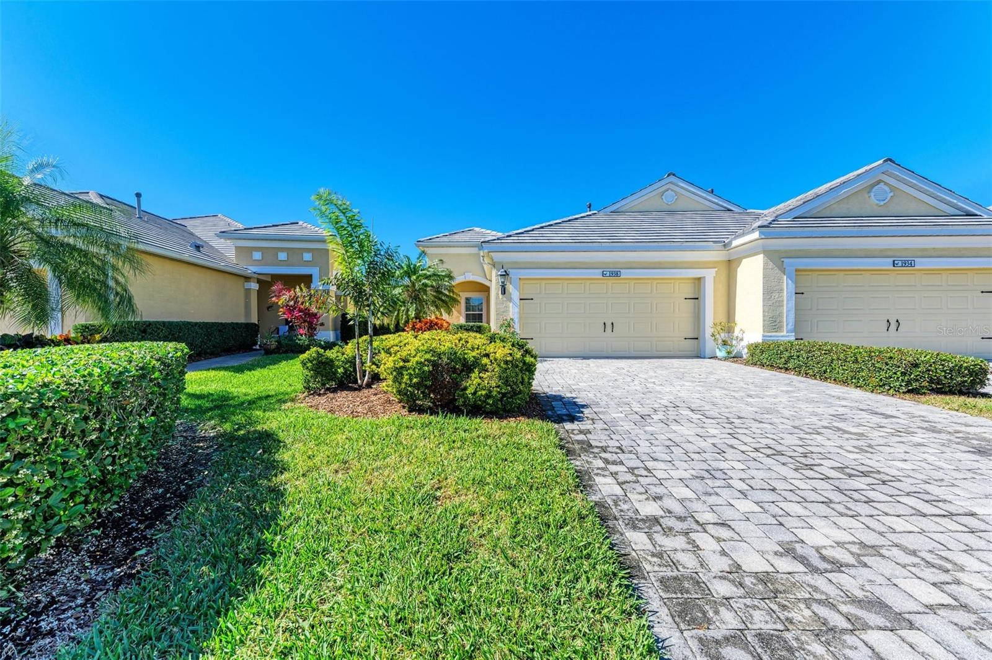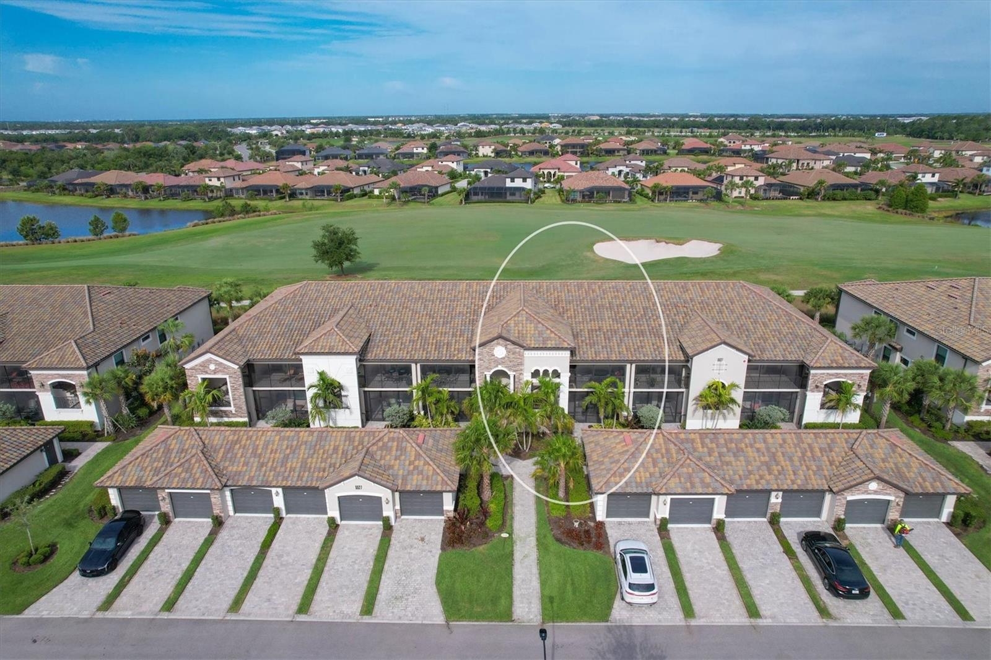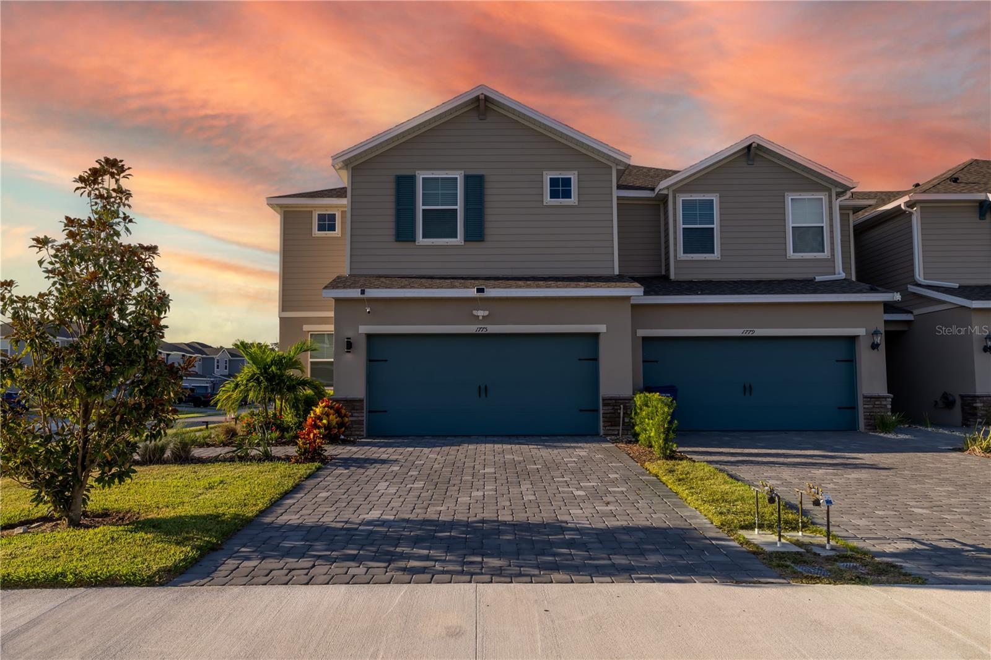14324 Carolina Sky Pl, Bradenton, Florida
List Price: $433,796
MLS Number:
T3182967
- Status: Sold
- Sold Date: Nov 15, 2019
- DOM: 85 days
- Square Feet: 3283
- Bedrooms: 5
- Baths: 4
- Half Baths: 1
- Garage: 3
- City: BRADENTON
- Zip Code: 34211
- Year Built: 2019
- HOA Fee: $186
- Payments Due: Monthly
Misc Info
Subdivision: Savanna At Lakewood Ranch Ph Ii Subph A
Annual Taxes: $2,142
Annual CDD Fee: $1,698
HOA Fee: $186
HOA Payments Due: Monthly
Lot Size: 1/4 Acre to 21779 Sq. Ft.
Request the MLS data sheet for this property
Sold Information
CDD: $432,000
Sold Price per Sqft: $ 131.59 / sqft
Home Features
Appliances: Dishwasher, Disposal, Dryer, Exhaust Fan, Microwave, Range, Refrigerator, Washer
Flooring: Carpet, Tile
Air Conditioning: Central Air
Exterior: Hurricane Shutters, Irrigation System, Sliding Doors
Garage Features: Driveway, Garage Door Opener
Room Dimensions
- Map
- Street View
