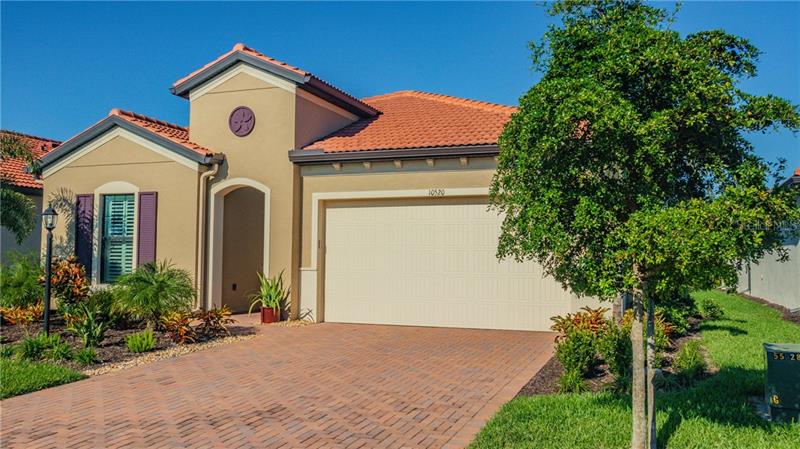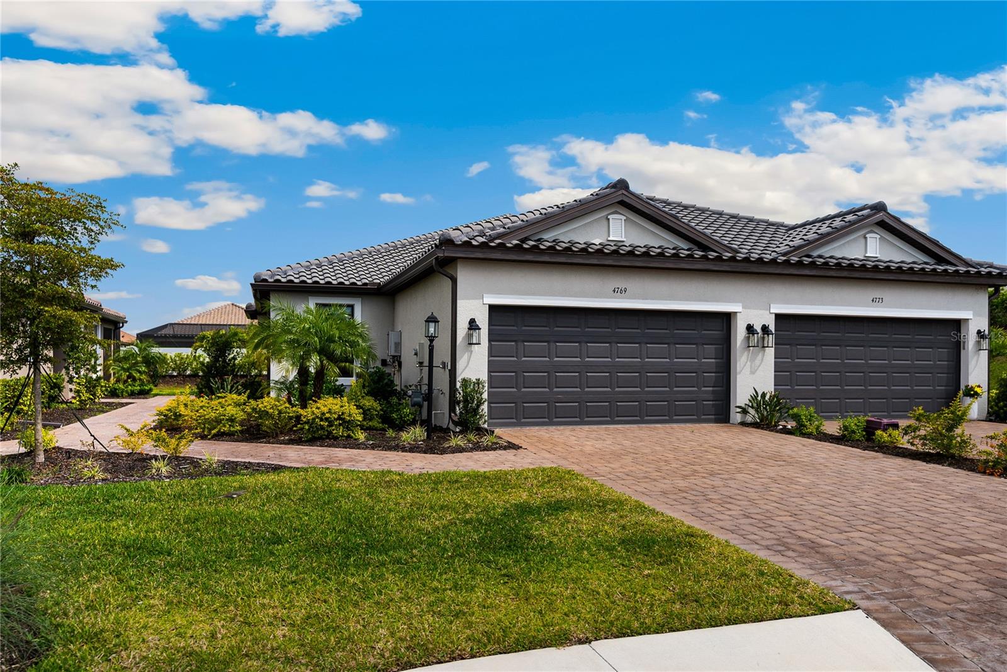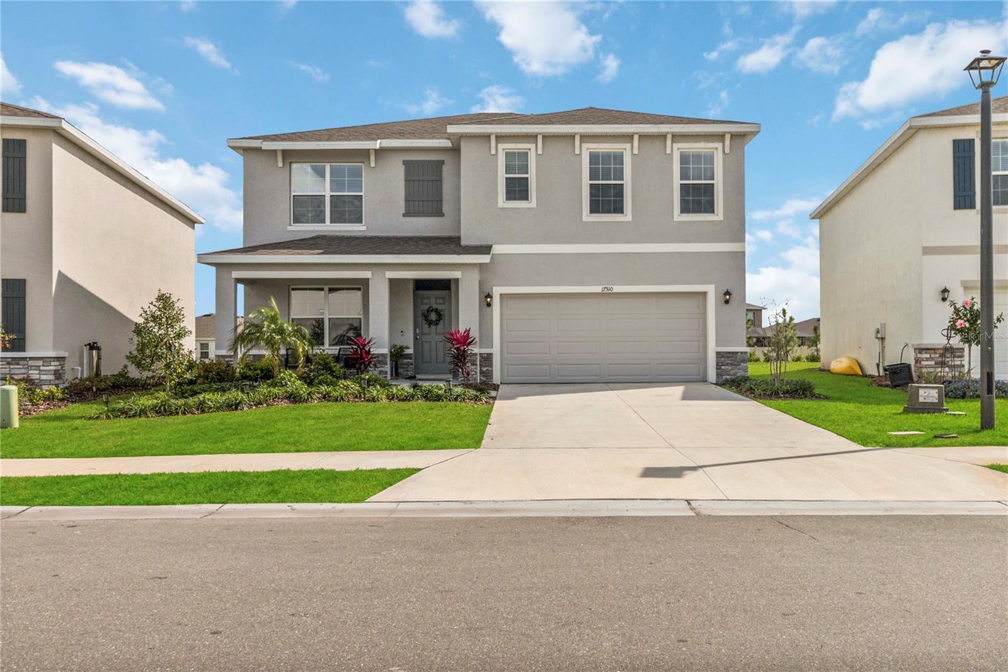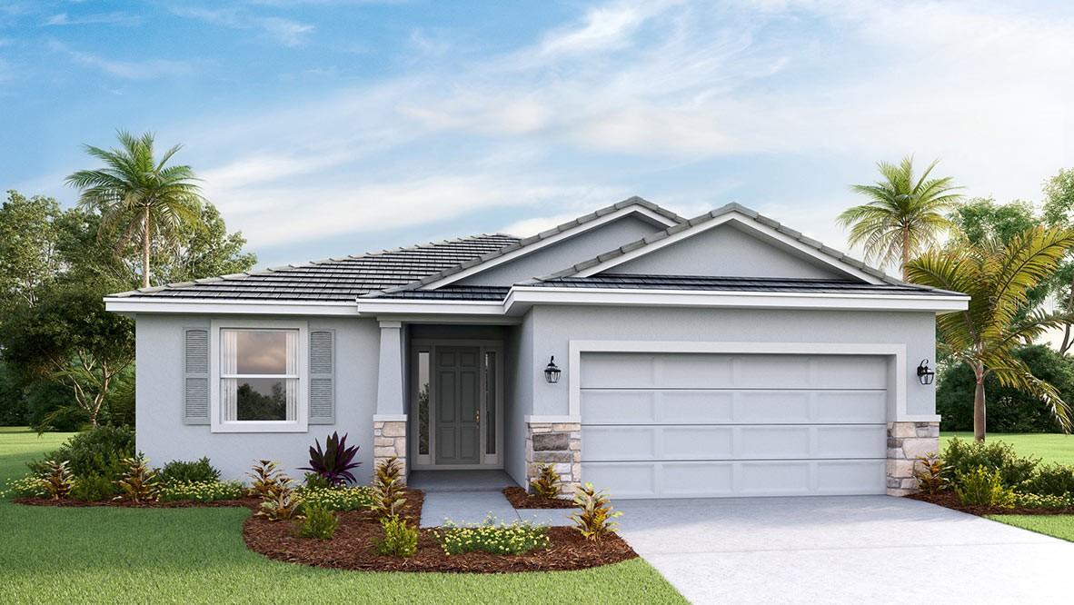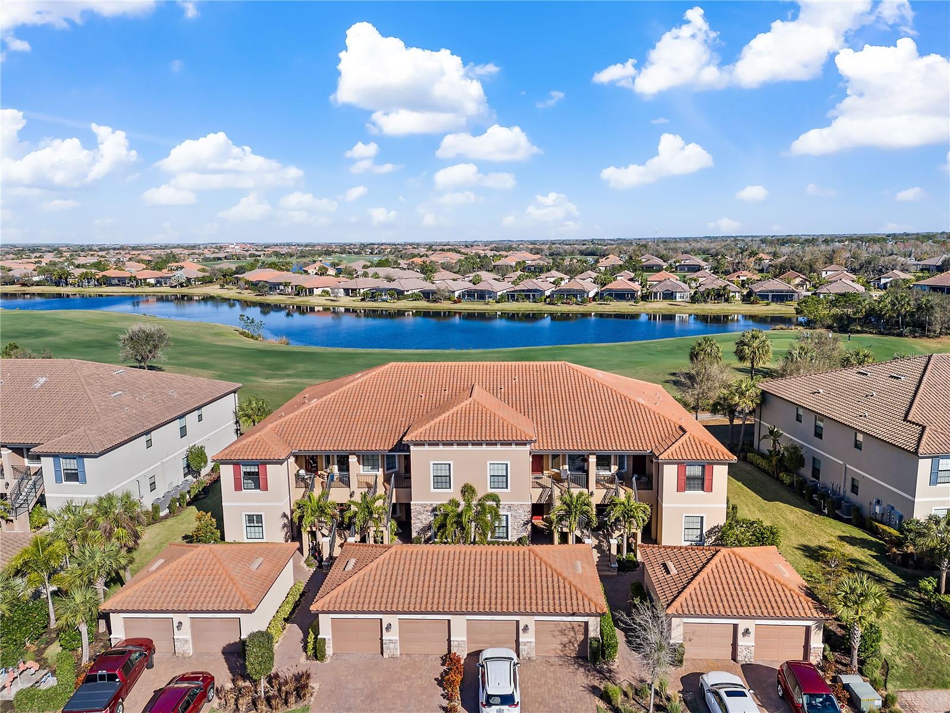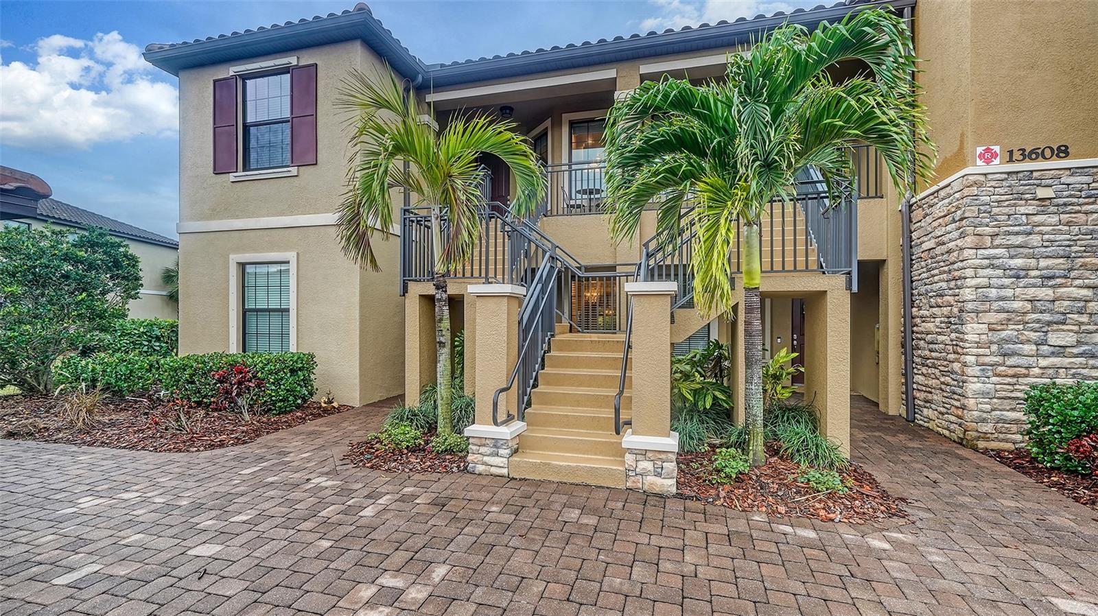10520 Eastwood Dr, Bradenton, Florida
List Price: $500,000
MLS Number:
T3215251
- Status: Sold
- Sold Date: Sep 28, 2020
- DOM: 231 days
- Square Feet: 2375
- Bedrooms: 3
- Baths: 3
- Half Baths: 1
- Garage: 2
- City: BRADENTON
- Zip Code: 34211
- Year Built: 2017
- HOA Fee: $4,100
- Payments Due: Annually
Misc Info
Subdivision: Rosedale Add Ph I
Annual Taxes: $4,276
HOA Fee: $4,100
HOA Payments Due: Annually
Lot Size: 0 to less than 1/4
Request the MLS data sheet for this property
Sold Information
CDD: $490,000
Sold Price per Sqft: $ 206.32 / sqft
Home Features
Appliances: Built-In Oven, Cooktop, Dishwasher, Disposal, Dryer, Exhaust Fan, Freezer, Ice Maker, Microwave, Range, Range Hood, Refrigerator, Tankless Water Heater, Washer, Water Filtration System
Flooring: Carpet, Ceramic Tile
Air Conditioning: Central Air
Exterior: Irrigation System, Outdoor Grill, Rain Gutters, Sidewalk, Tennis Court(s)
Garage Features: Driveway, Garage Door Opener
Room Dimensions
Schools
- Elementary: Braden River Elementary
- High: Lakewood Ranch High
- Map
- Street View
