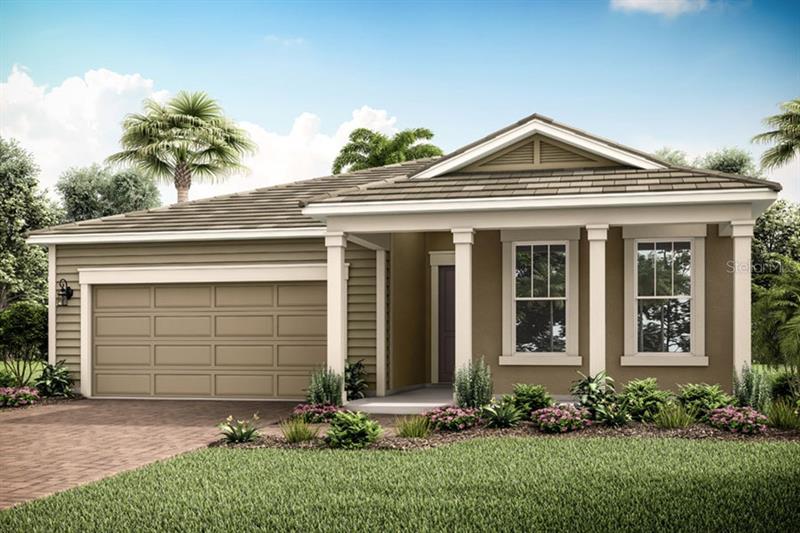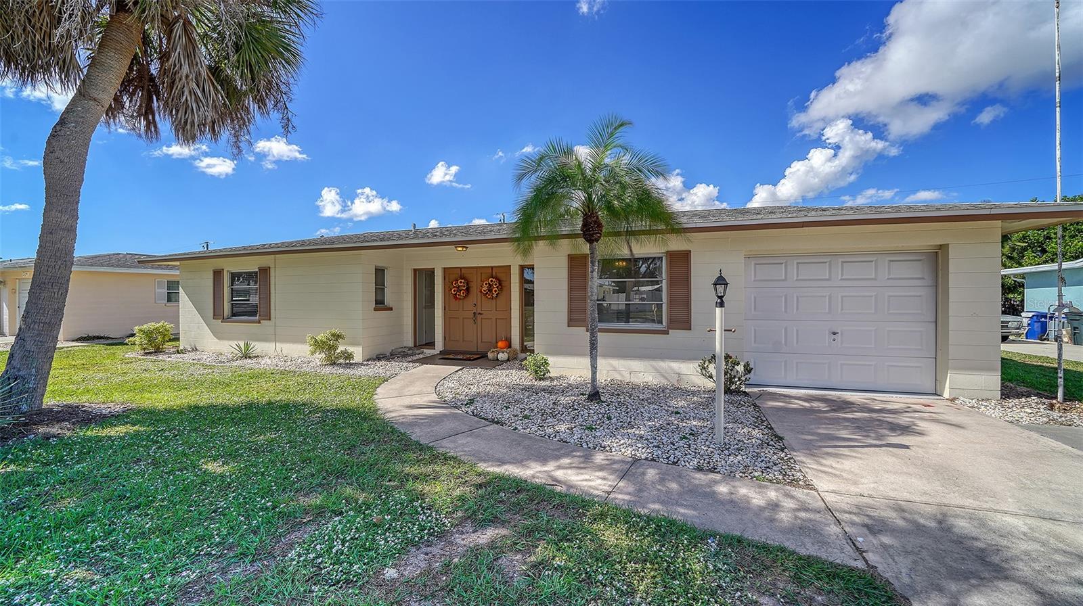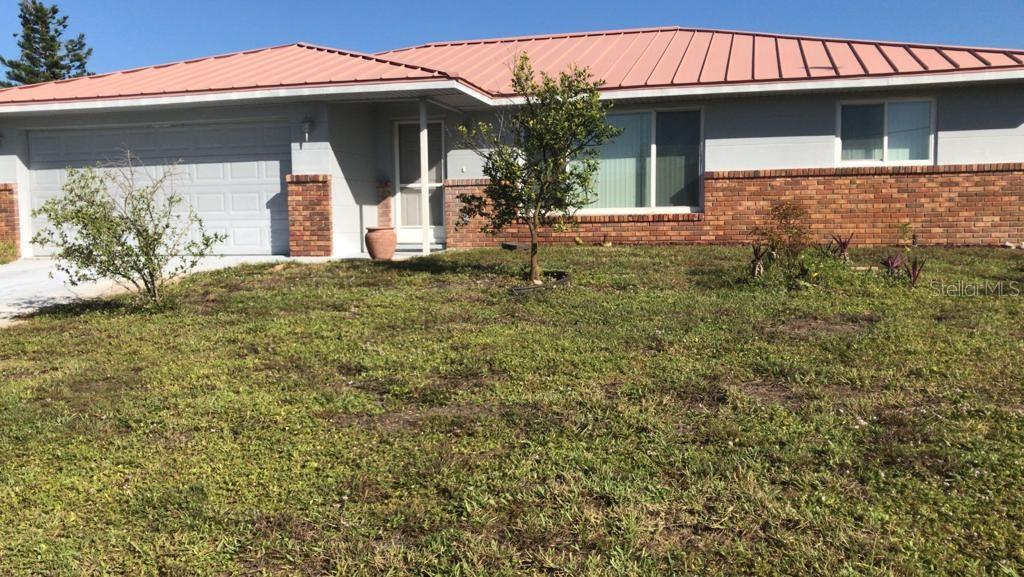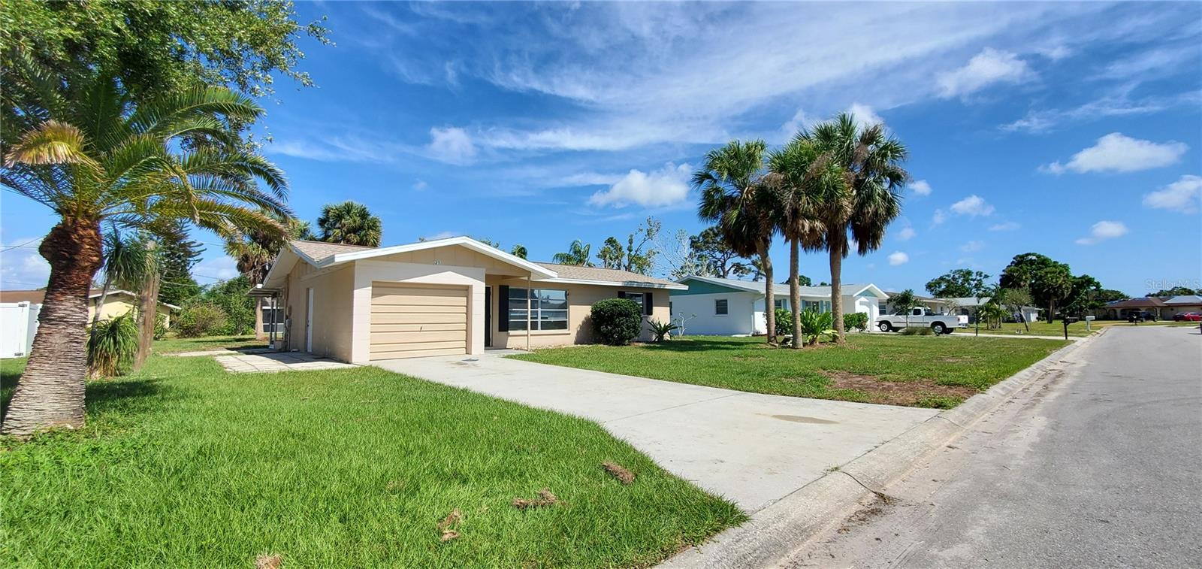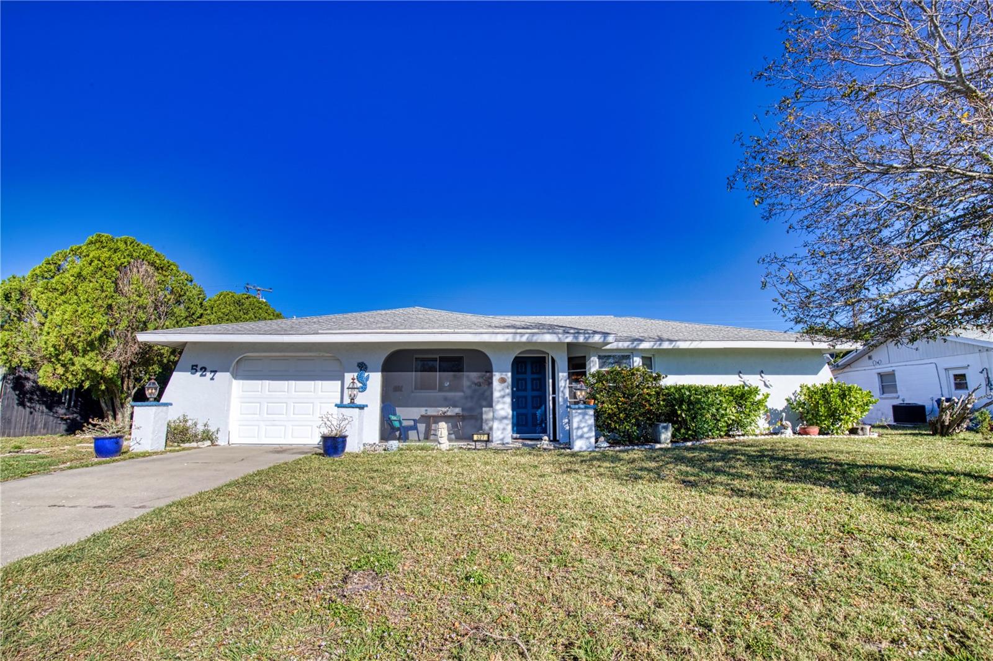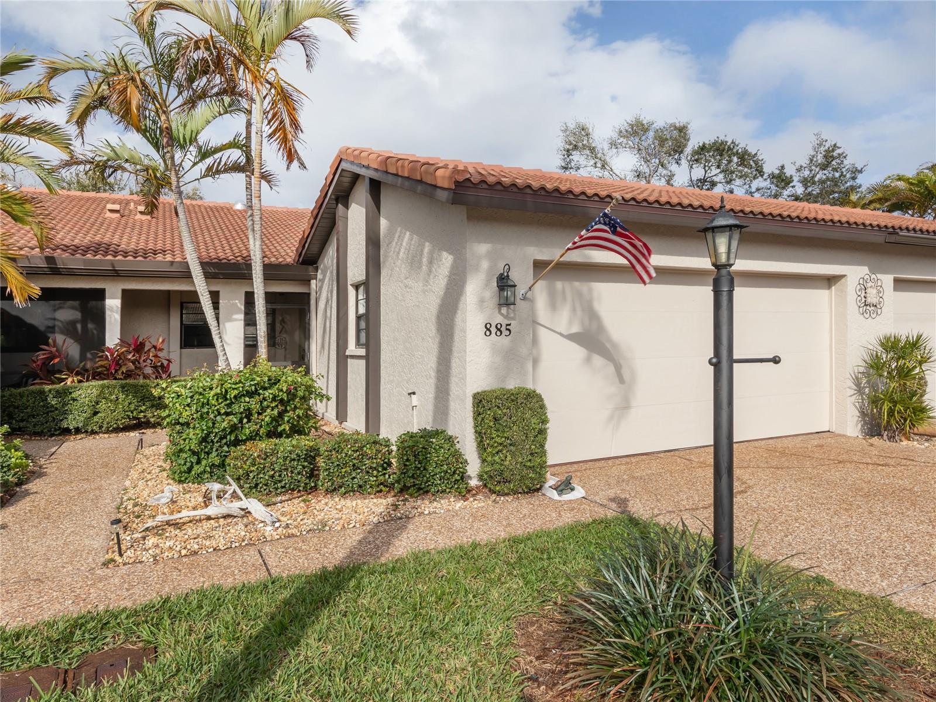11734 Alessandro Ln #348, Venice, Florida
List Price: $339,189
MLS Number:
T3216234
- Status: Sold
- Sold Date: Apr 28, 2020
- DOM: 73 days
- Square Feet: 2098
- Bedrooms: 3
- Baths: 2
- Garage: 2
- City: VENICE
- Zip Code: 34293
- Year Built: 2020
- HOA Fee: $197
- Payments Due: Monthly
Misc Info
Subdivision: Renaissance At West Villages
Annual Taxes: $4,700
Annual CDD Fee: $1,403
HOA Fee: $197
HOA Payments Due: Monthly
Water View: Pond
Lot Size: Up to 10, 889 Sq. Ft.
Request the MLS data sheet for this property
Sold Information
CDD: $336,000
Sold Price per Sqft: $ 160.15 / sqft
Home Features
Appliances: Dishwasher, Disposal, Dryer, Electric Water Heater, Microwave, Range, Refrigerator, Washer
Flooring: Carpet, Tile
Air Conditioning: Central Air
Exterior: Hurricane Shutters, Irrigation System, Sidewalk, Sliding Doors
Garage Features: Driveway, Garage Door Opener
Room Dimensions
Schools
- Elementary: Taylor Ranch Elementary
- High: Venice Senior High
- Map
- Street View
