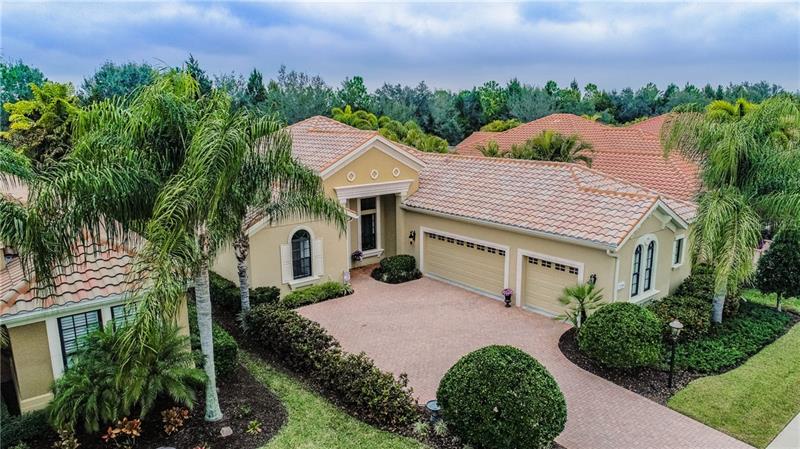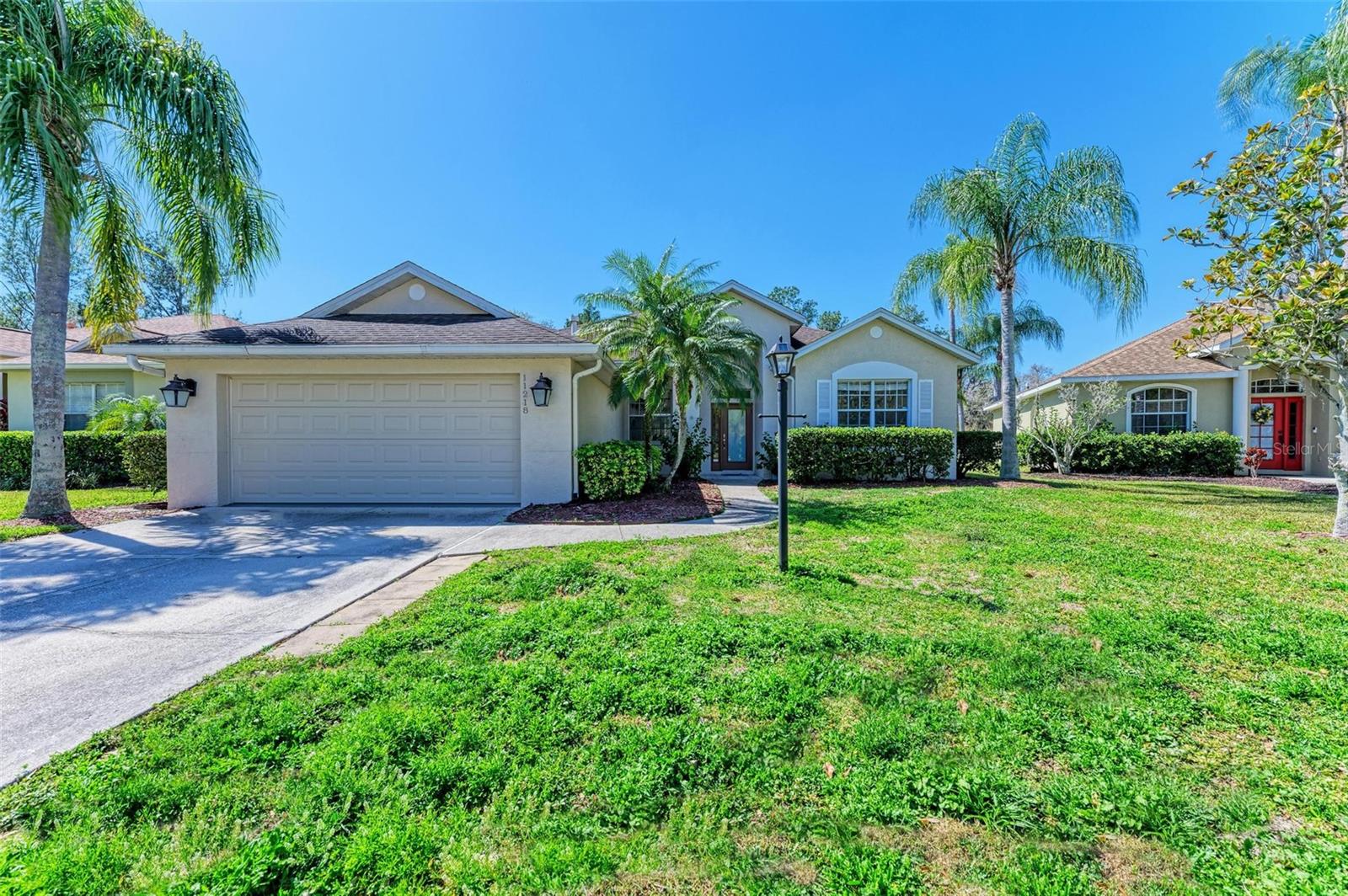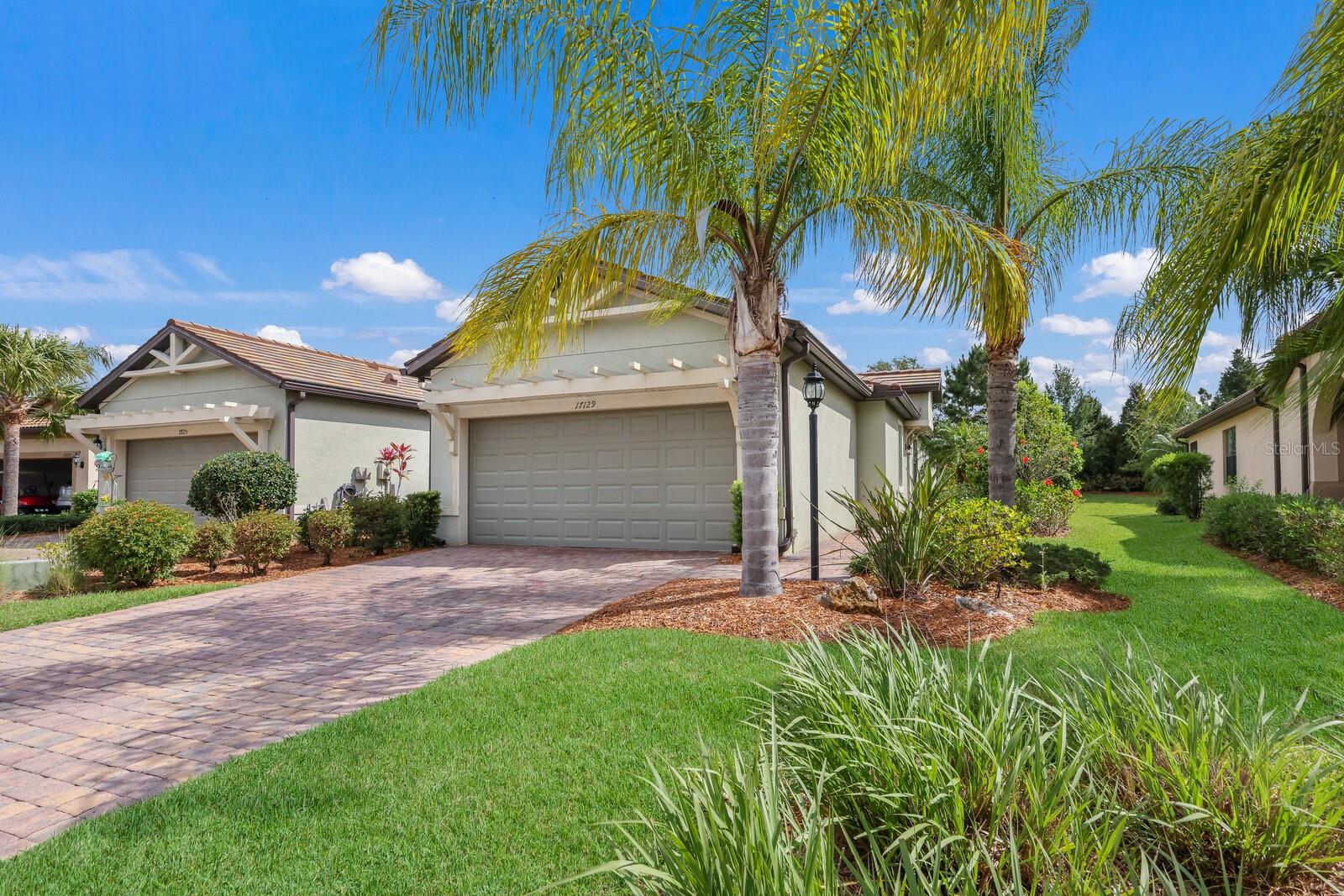7230 Lake Forest Gln, Lakewood Ranch, Florida
List Price: $540,000
MLS Number:
T3223535
- Status: Sold
- Sold Date: Aug 20, 2020
- DOM: 158 days
- Square Feet: 2616
- Bedrooms: 3
- Baths: 3
- Garage: 3
- City: LAKEWOOD RANCH
- Zip Code: 34202
- Year Built: 2011
- HOA Fee: $135
- Payments Due: Annually
Misc Info
Subdivision: Lakewood Ranch Ccv Sp Hh
Annual Taxes: $8,253
Annual CDD Fee: $2,439
HOA Fee: $135
HOA Payments Due: Annually
Lot Size: 1/4 Acre to 21779 Sq. Ft.
Request the MLS data sheet for this property
Sold Information
CDD: $530,000
Sold Price per Sqft: $ 202.60 / sqft
Home Features
Appliances: Dishwasher, Disposal, Dryer, Gas Water Heater, Microwave, Range, Refrigerator, Washer
Flooring: Ceramic Tile, Laminate
Air Conditioning: Central Air, Zoned
Exterior: French Doors, Irrigation System, Sidewalk, Sliding Doors
Garage Features: Driveway, Garage Door Opener, Garage Faces Side
Room Dimensions
Schools
- Elementary: Robert E Willis Elementar
- High: Lakewood Ranch High
- Map
- Street View









































