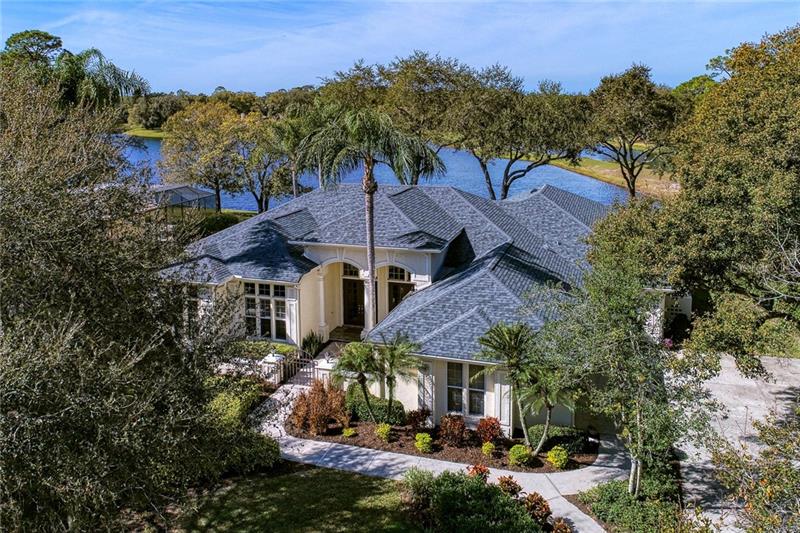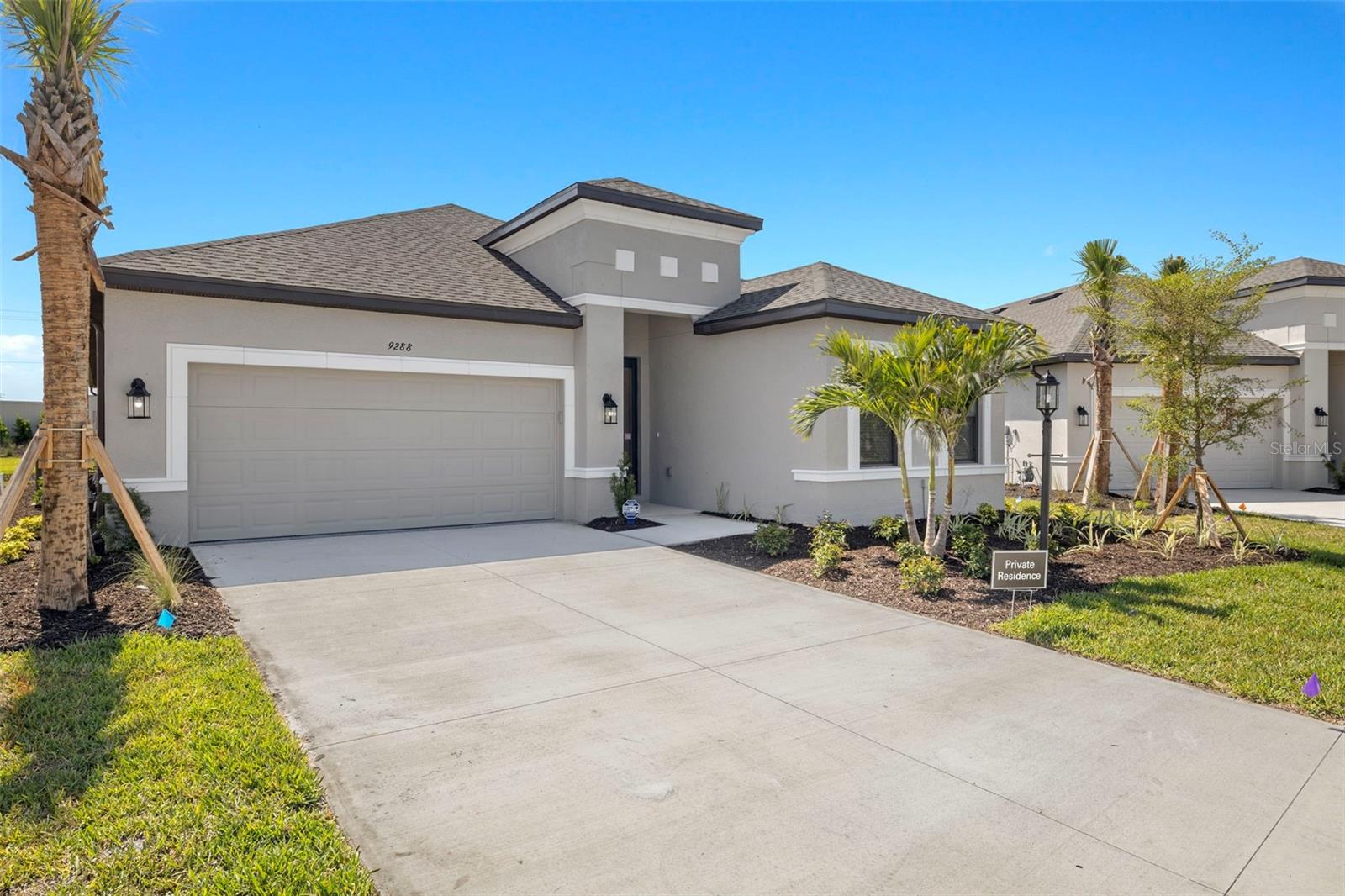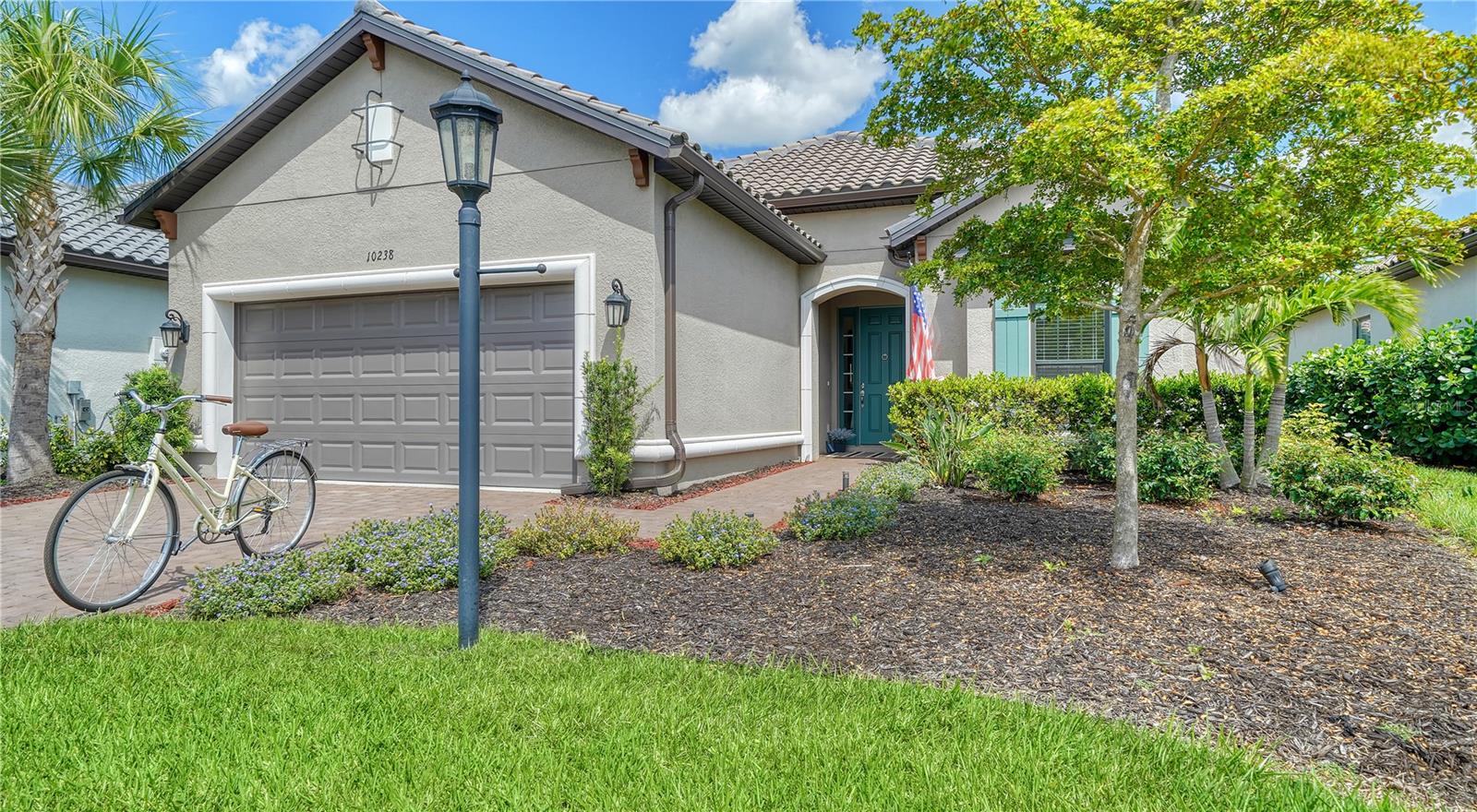4914 Cherry Laurel Way, Sarasota, Florida
List Price: $782,500
MLS Number:
T3226041
- Status: Sold
- Sold Date: May 30, 2020
- DOM: 36 days
- Square Feet: 3695
- Bedrooms: 4
- Baths: 3
- Half Baths: 1
- Garage: 3
- City: SARASOTA
- Zip Code: 34241
- Year Built: 1995
- HOA Fee: $965
- Payments Due: Annually
Misc Info
Subdivision: Bent Tree Village
Annual Taxes: $6,322
HOA Fee: $965
HOA Payments Due: Annually
Water Front: Lake
Lot Size: Up to 10, 889 Sq. Ft.
Request the MLS data sheet for this property
Sold Information
CDD: $740,000
Sold Price per Sqft: $ 200.27 / sqft
Home Features
Appliances: Built-In Oven, Cooktop, Dishwasher, Disposal, Dryer, Microwave, Refrigerator, Washer
Flooring: Carpet, Tile, Travertine, Wood
Air Conditioning: Central Air
Exterior: Irrigation System, Rain Gutters, Sliding Doors
Room Dimensions
- Map
- Street View






































