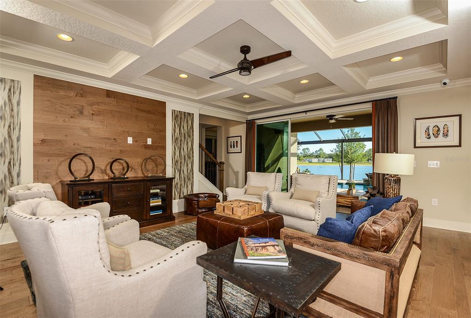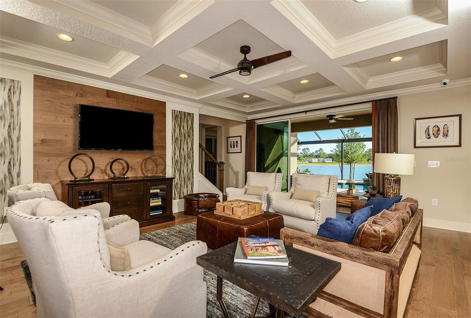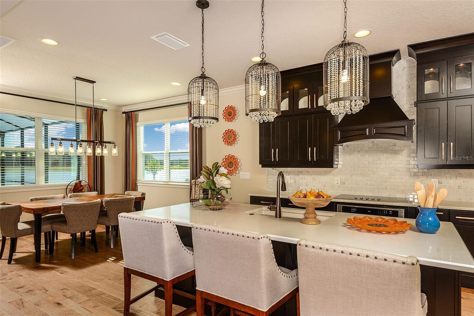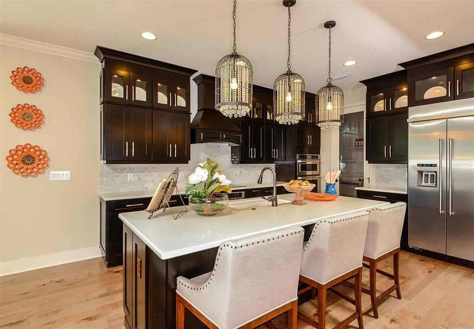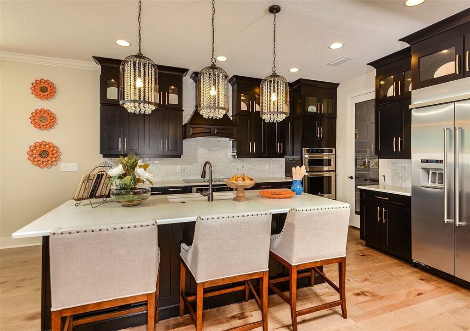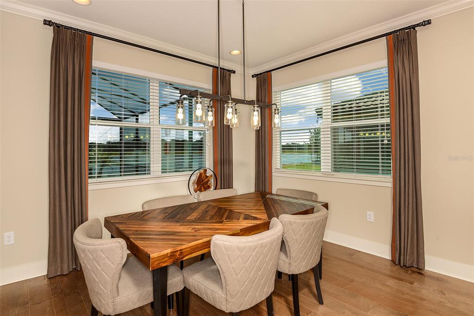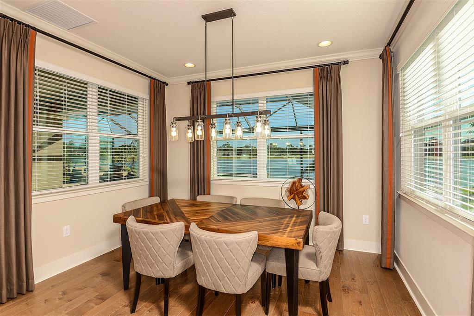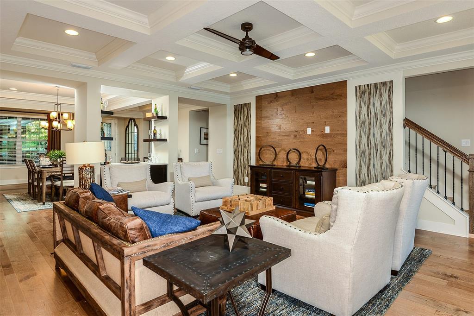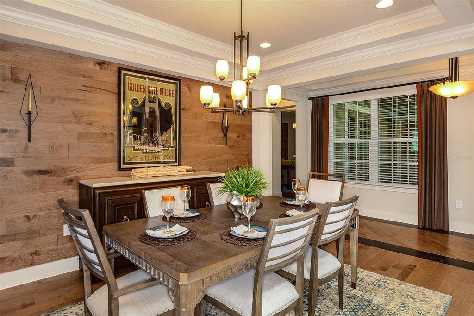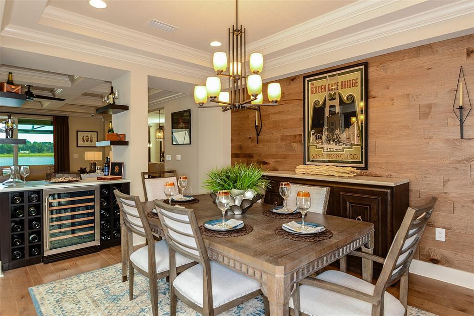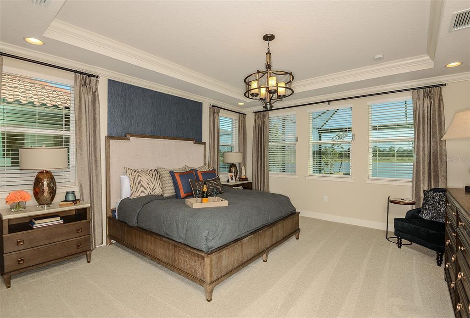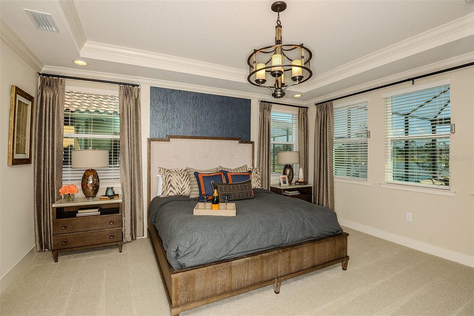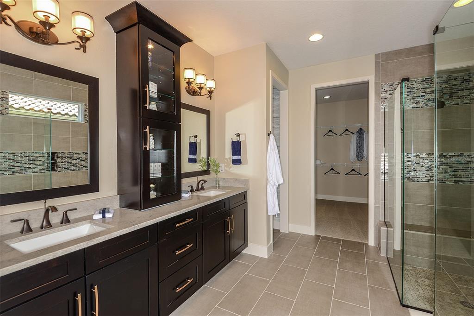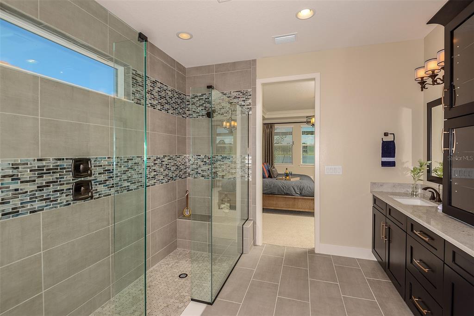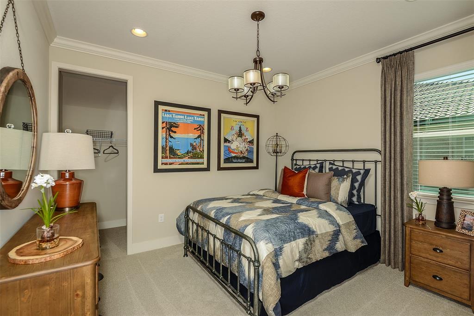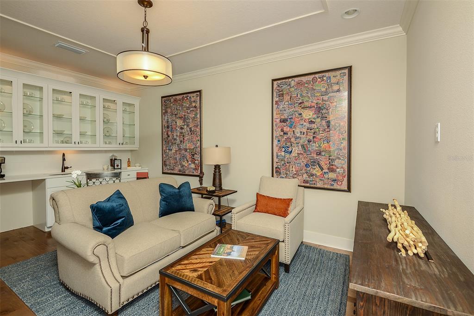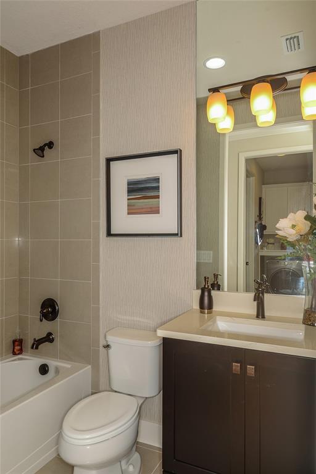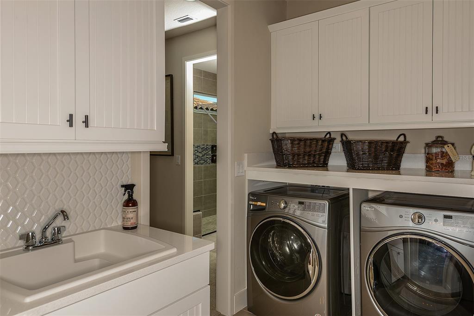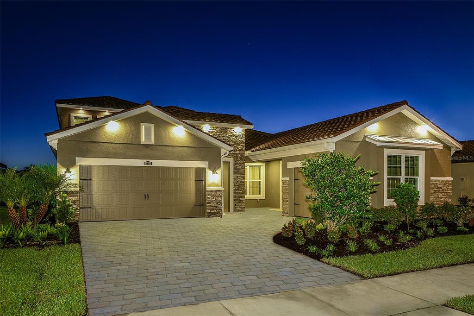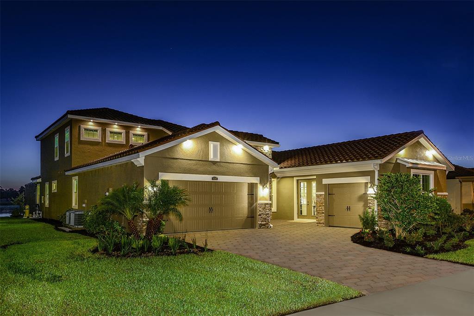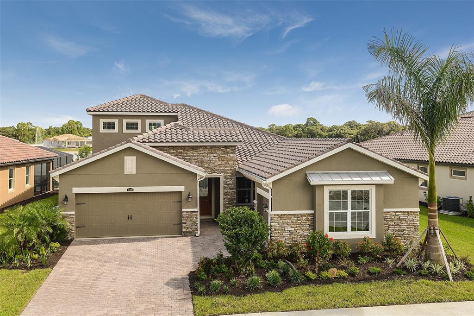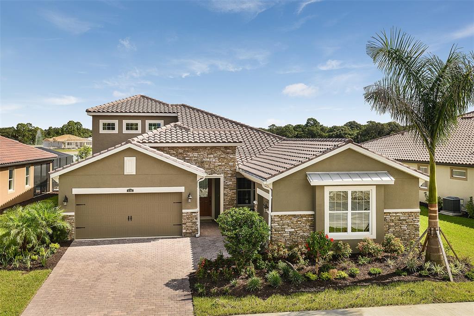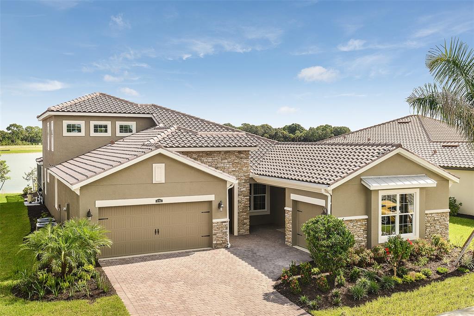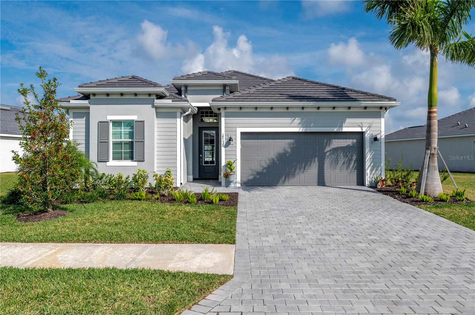20750 Ovid Ln #523, Venice, Florida
List Price: $762,798
MLS Number:
T3363085
- Status: Sold
- Sold Date: Aug 19, 2022
- Square Feet: 2675
- Bedrooms: 4
- Baths: 3
- Garage: 3
- City: VENICE
- Zip Code: 34293
- Year Built: 2022
- HOA Fee: $235
- Payments Due: Monthly
Misc Info
Subdivision: Renaissance At Wellen Park
Annual Taxes: $11,600
Annual CDD Fee: $1,567
HOA Fee: $235
HOA Payments Due: Monthly
Lot Size: 0 to less than 1/4
Request the MLS data sheet for this property
Sold Information
CDD: $754,472
Sold Price per Sqft: $ 282.05 / sqft
Home Features
Appliances: Cooktop, Dishwasher, Disposal, Electric Water Heater, Microwave, Range Hood, Wine Refrigerator
Flooring: Carpet, Tile
Air Conditioning: Central Air
Exterior: Hurricane Shutters, Irrigation System, Rain Gutters, Sidewalk, Sliding Doors
Garage Features: Garage Door Opener
Room Dimensions
Schools
- Elementary: Taylor Ranch Elementary
- High: Sarasota High
- Map
- Street View

