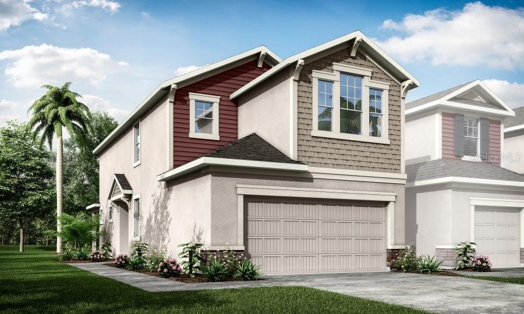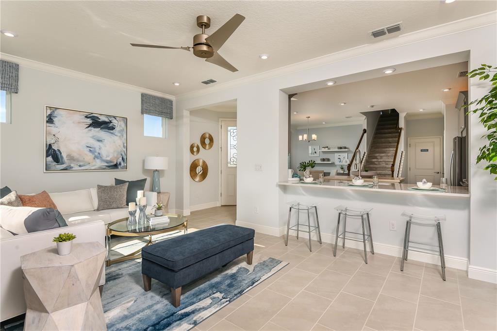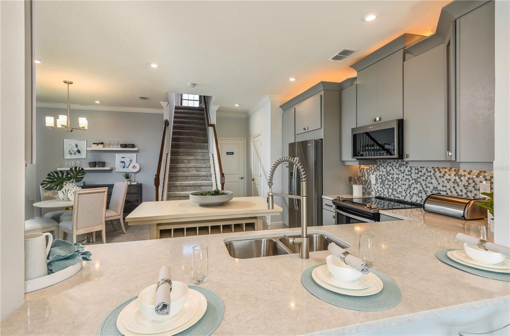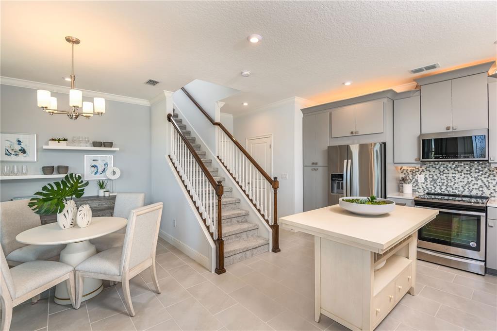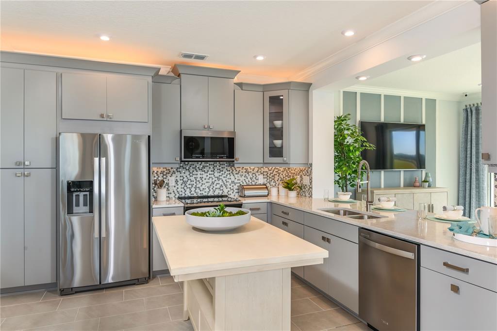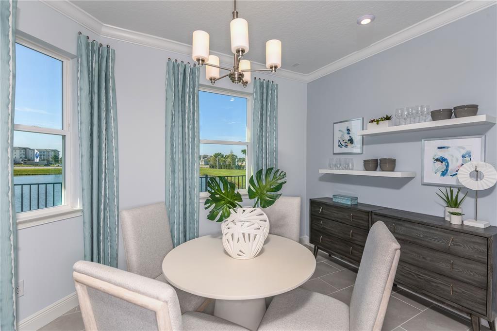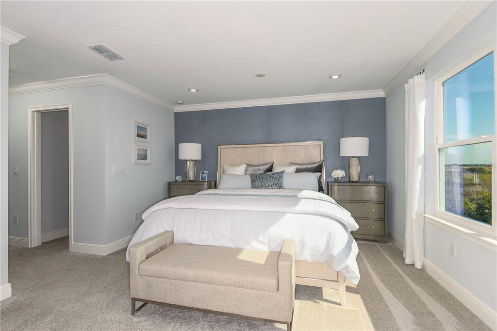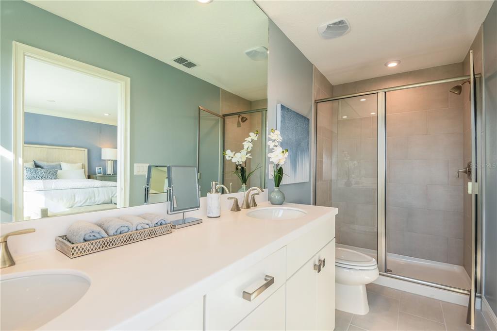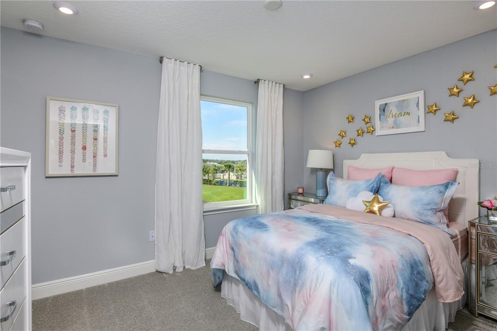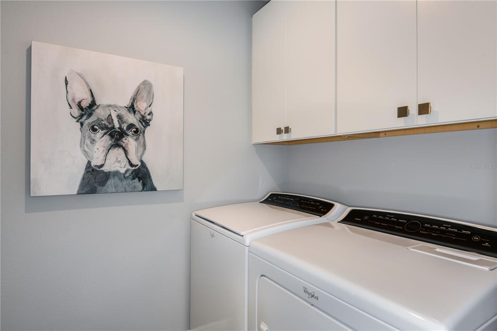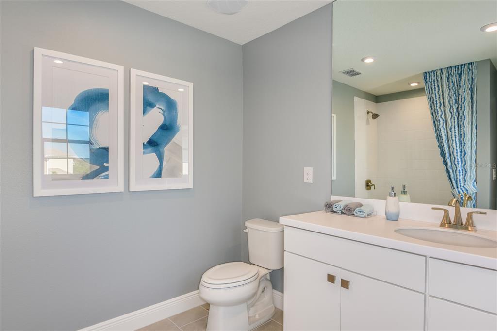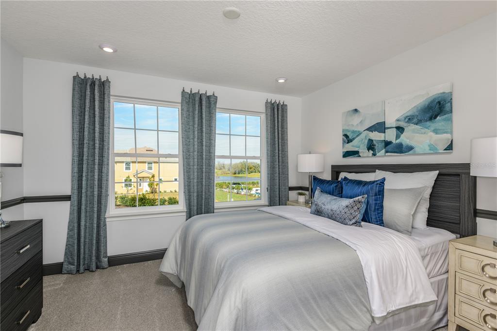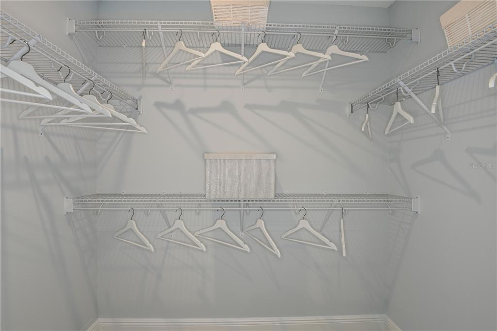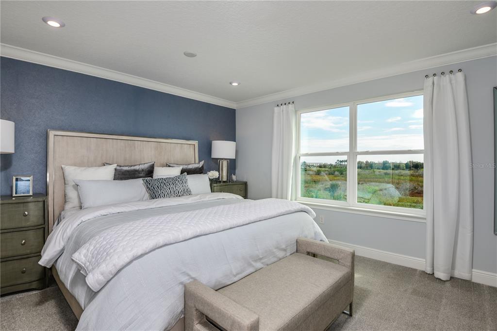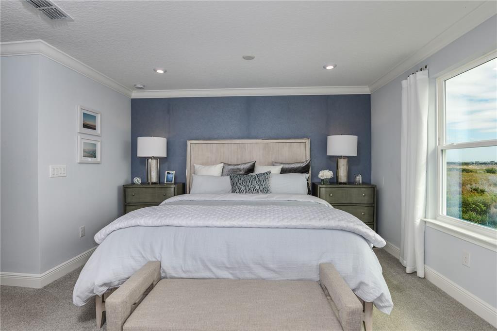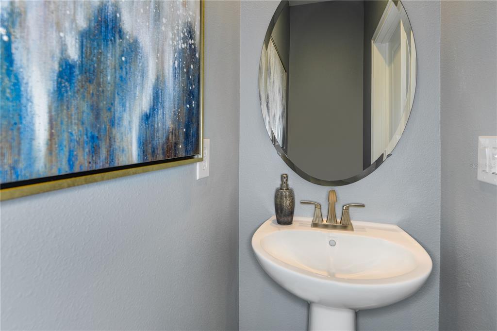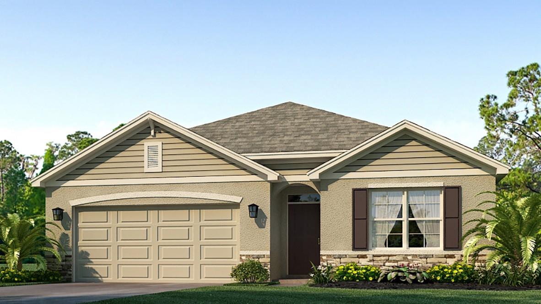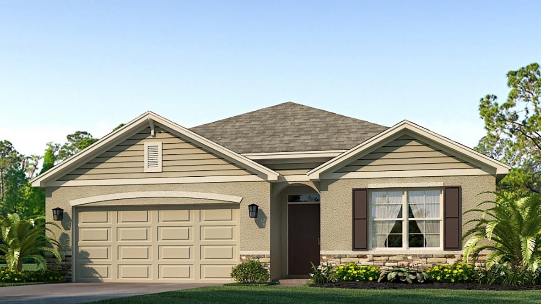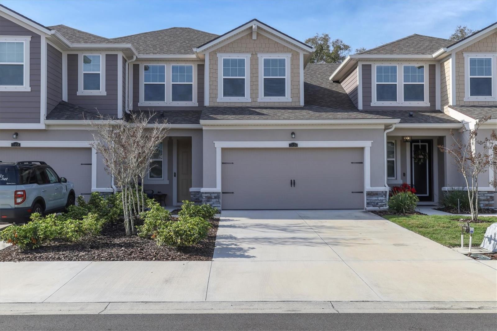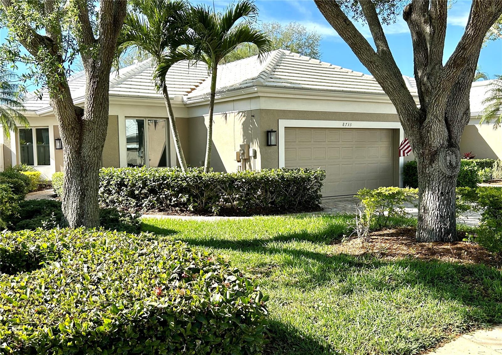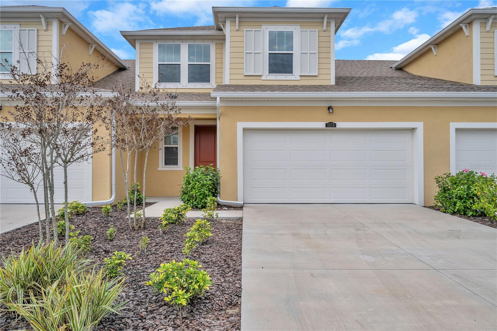11967 Sky Acres Ter #635/93, Bradenton, Florida
List Price: $443,940
MLS Number:
T3371962
- Status: Sold
- Sold Date: May 23, 2023
- Square Feet: 1715
- Bedrooms: 3
- Baths: 2
- Half Baths: 1
- Garage: 2
- City: BRADENTON
- Zip Code: 34211
- Year Built: 2022
- HOA Fee: $206
- Payments Due: Monthly
Misc Info
Subdivision: Harmony At Lakewood Ranch Ph Ii-c 1-4
Annual Taxes: $1,719
Annual CDD Fee: $1,101
HOA Fee: $206
HOA Payments Due: Monthly
Water Front: Pond
Water View: Pond
Lot Size: 0 to less than 1/4
Request the MLS data sheet for this property
Sold Information
CDD: $435,000
Sold Price per Sqft: $ 253.64 / sqft
Home Features
Appliances: Dishwasher, Disposal, Electric Water Heater, Microwave, Range
Flooring: Carpet, Tile
Air Conditioning: Central Air
Exterior: Hurricane Shutters, Irrigation System, Sidewalk, Sliding Doors
Garage Features: Garage Door Opener
Room Dimensions
Schools
- Elementary: Gullett Elementary
- High: Lakewood Ranch High
- Map
- Street View
