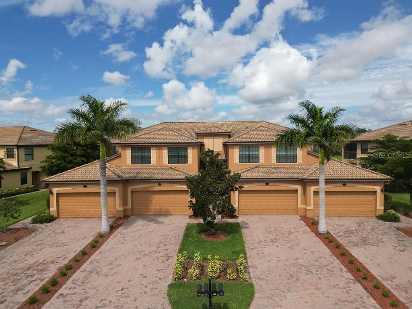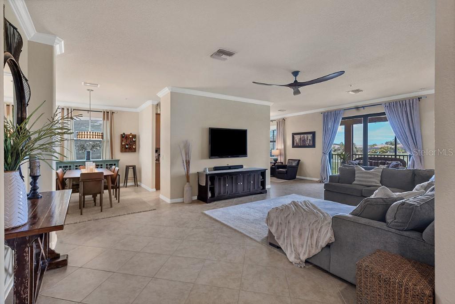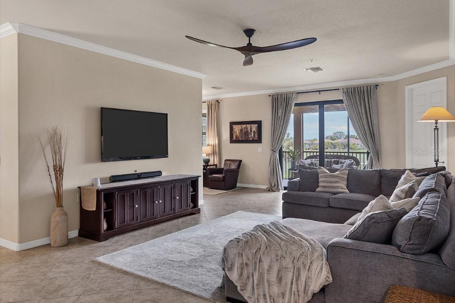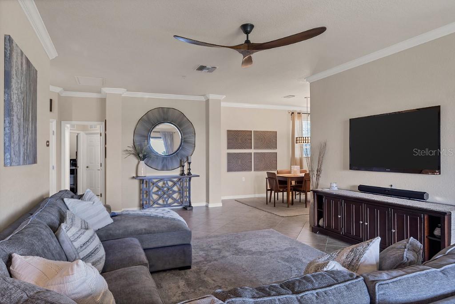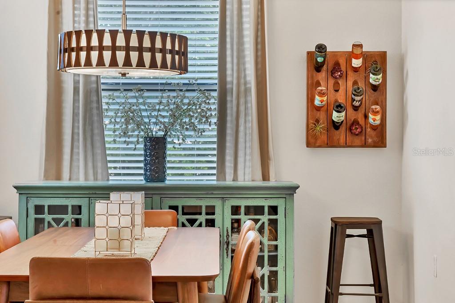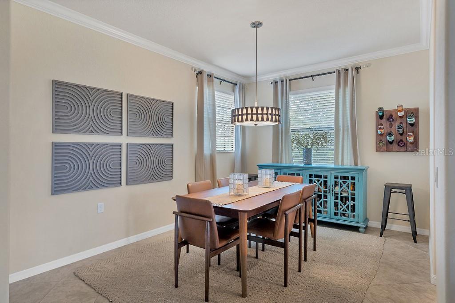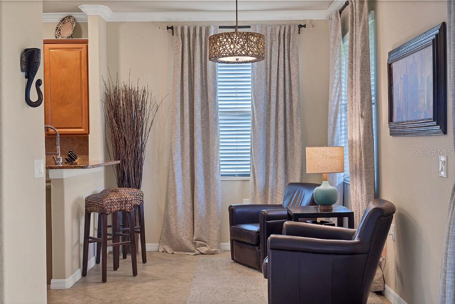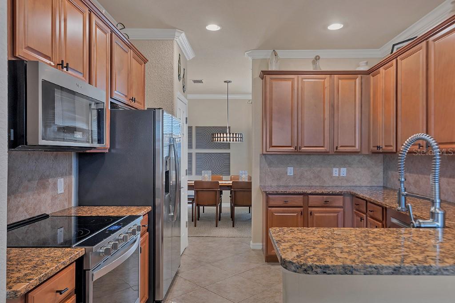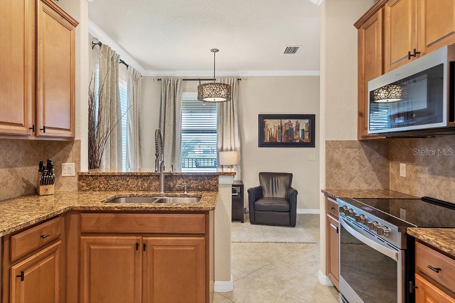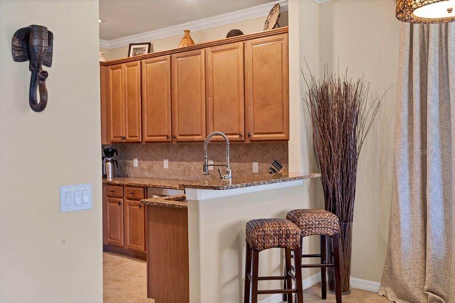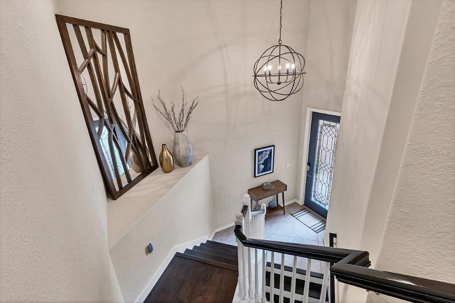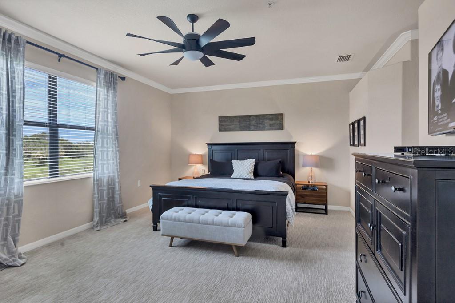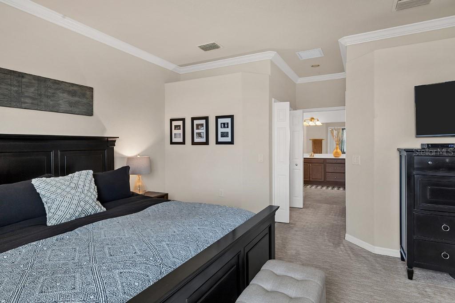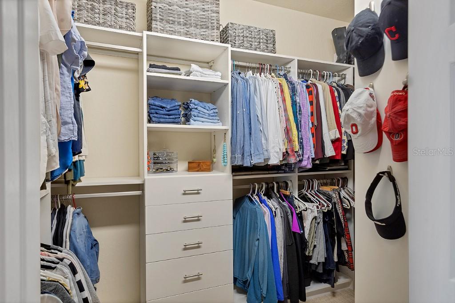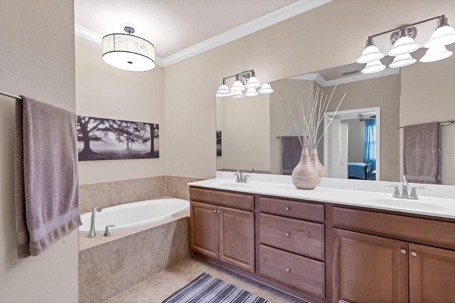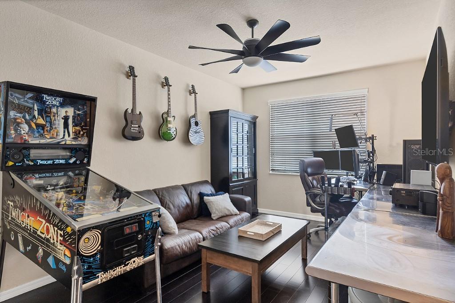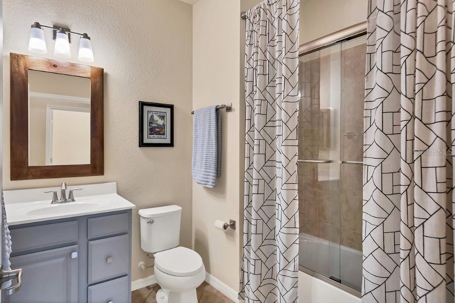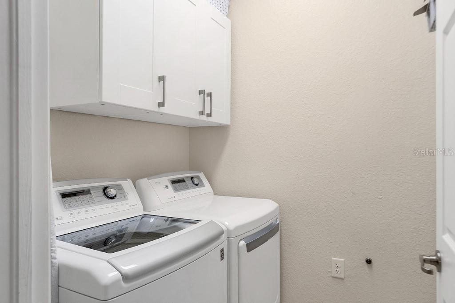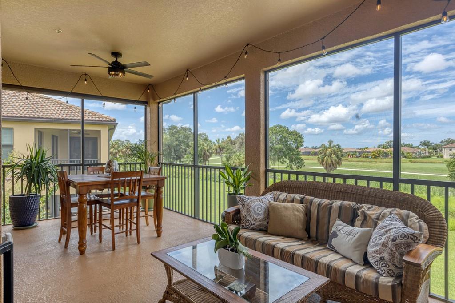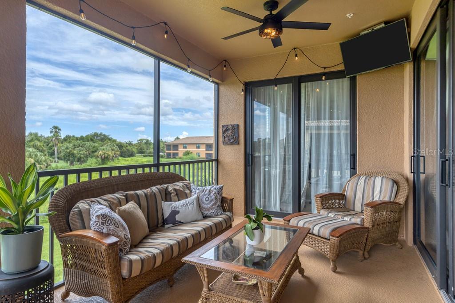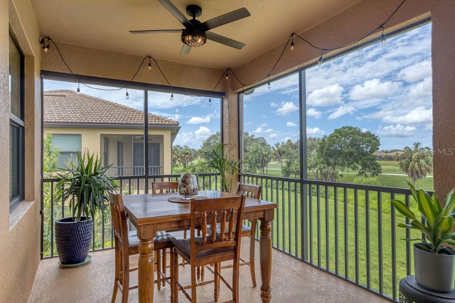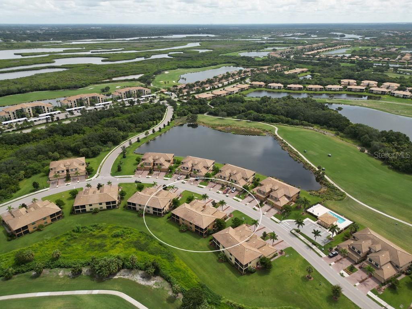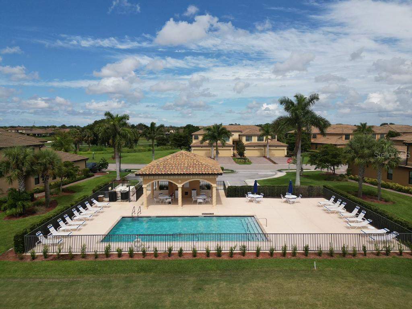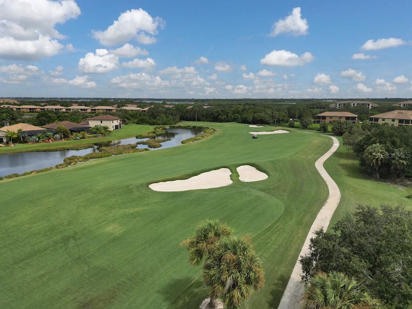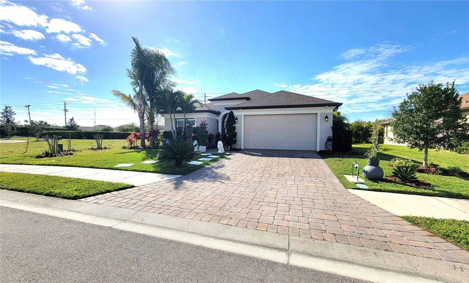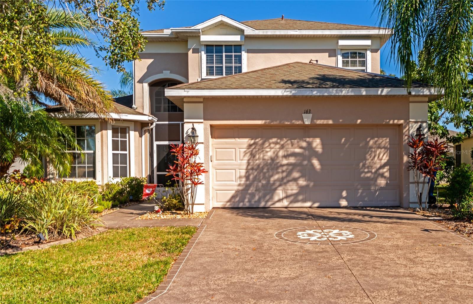6918 Grand Estuary Trl #102, Bradenton, Florida
List Price: $580,000
MLS Number:
T3411289
- Status: Sold
- Sold Date: Jan 30, 2023
- Square Feet: 2108
- Bedrooms: 3
- Baths: 2
- Garage: 2
- City: BRADENTON
- Zip Code: 34212
- Year Built: 2015
- HOA Fee: $1,260
- Payments Due: Quarterly
Misc Info
Subdivision: Coach Homes V At River Strand Ph 6
Annual Taxes: $4,049
Annual CDD Fee: $1,097
HOA Fee: $1,260
HOA Payments Due: Quarterly
Request the MLS data sheet for this property
Sold Information
CDD: $580,000
Sold Price per Sqft: $ 275.14 / sqft
Home Features
Appliances: Convection Oven, Dishwasher, Disposal, Dryer, Electric Water Heater, Microwave, Refrigerator, Washer
Flooring: Carpet, Ceramic Tile, Wood
Air Conditioning: Central Air
Exterior: Lighting, Rain Gutters, Sidewalk, Sliding Doors
Garage Features: Driveway, Garage Door Opener, Golf Cart Parking, Off Street
Room Dimensions
- Map
- Street View
