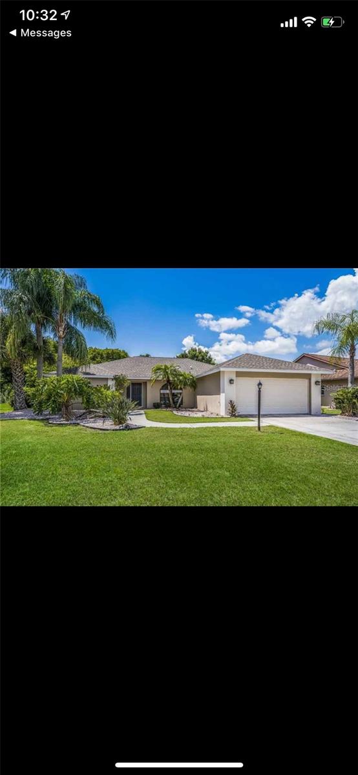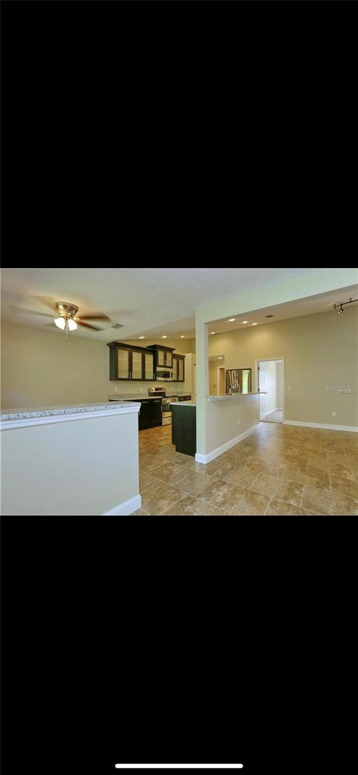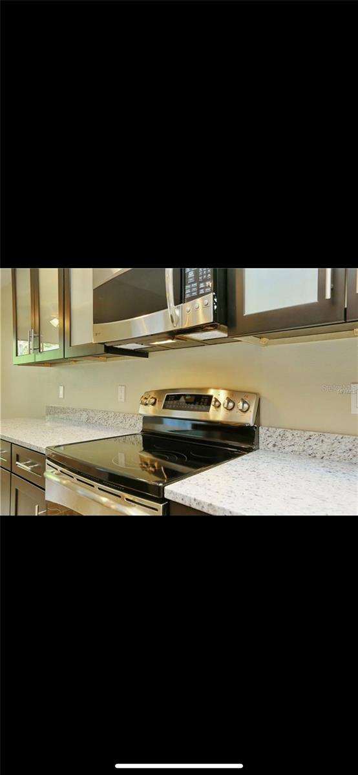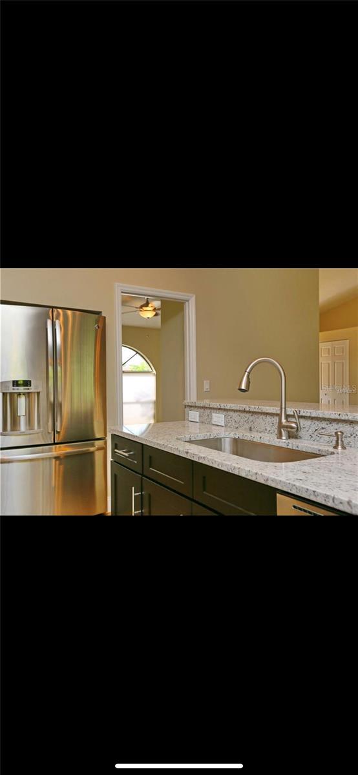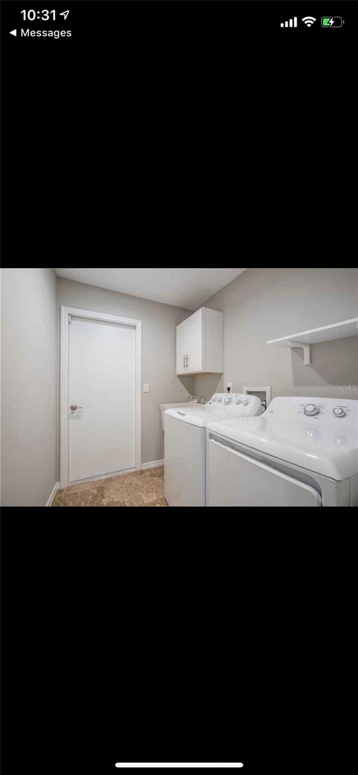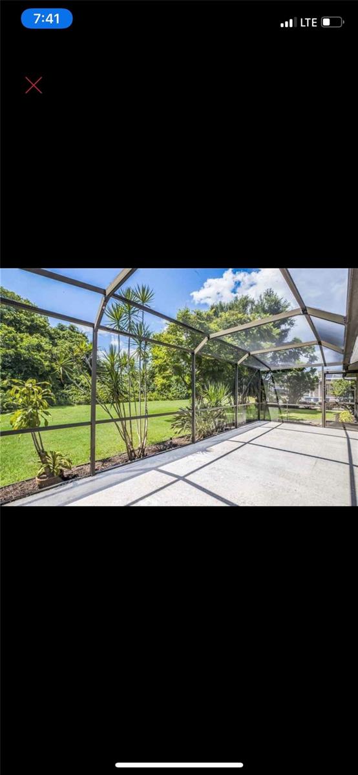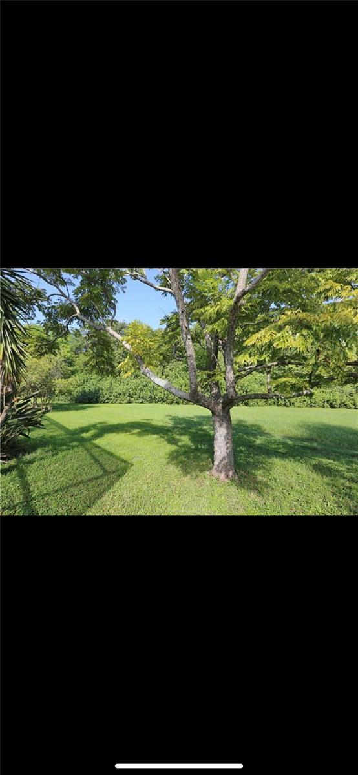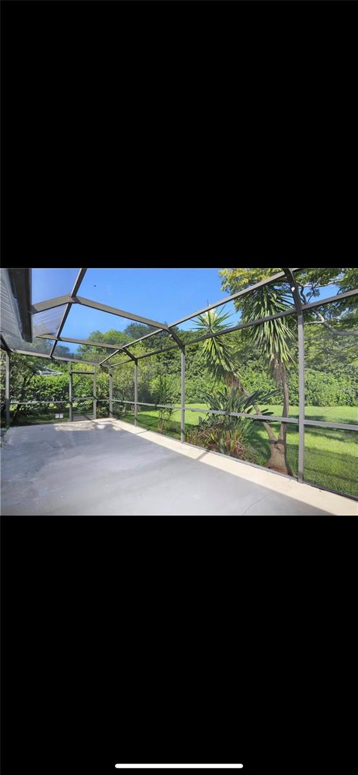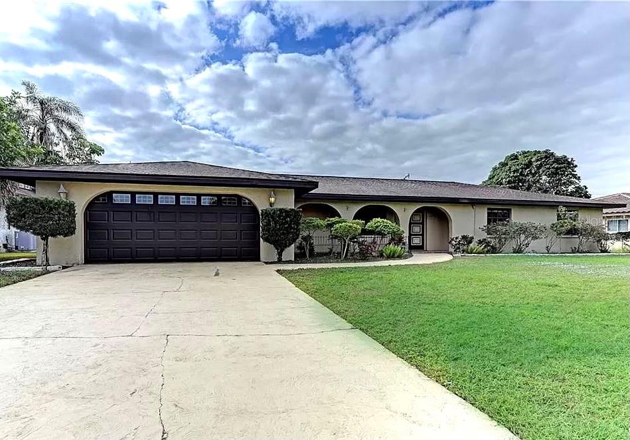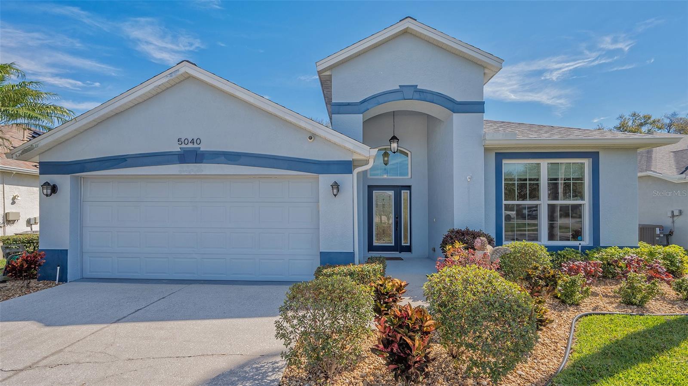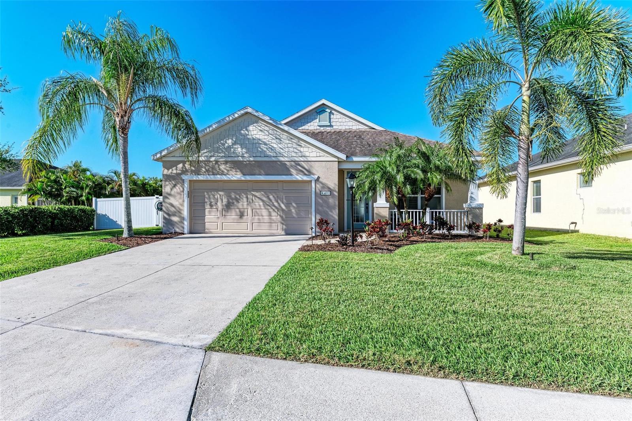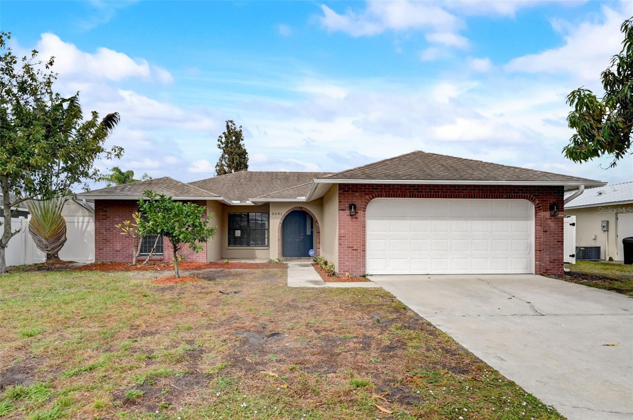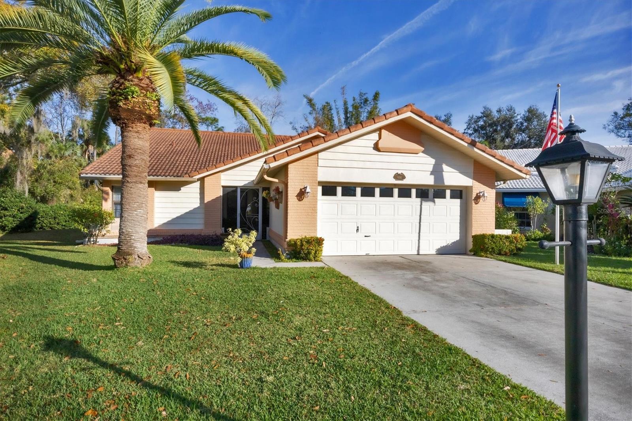5734 Carriage Dr, Sarasota, Florida
List Price: $499,900
MLS Number:
T3444582
- Status: Sold
- Sold Date: Aug 18, 2023
- Square Feet: 1850
- Bedrooms: 4
- Baths: 2
- Garage: 2
- City: SARASOTA
- Zip Code: 34243
- Year Built: 1990
- HOA Fee: $190
- Payments Due: Quarterly
Misc Info
Subdivision: Mote Ranch Village I
Annual Taxes: $4,102
HOA Fee: $190
HOA Payments Due: Quarterly
Lot Size: 0 to less than 1/4
Request the MLS data sheet for this property
Sold Information
CDD: $480,000
Sold Price per Sqft: $ 259.46 / sqft
Home Features
Appliances: Dishwasher, Disposal, Dryer, Microwave, Range, Refrigerator, Washer
Flooring: Laminate, Tile, Vinyl
Air Conditioning: Central Air
Exterior: Irrigation System
Pool Size: Community
Room Dimensions
Schools
- Elementary: Robert E Willis Elementar
- High: Braden River High
- Map
- Street View
