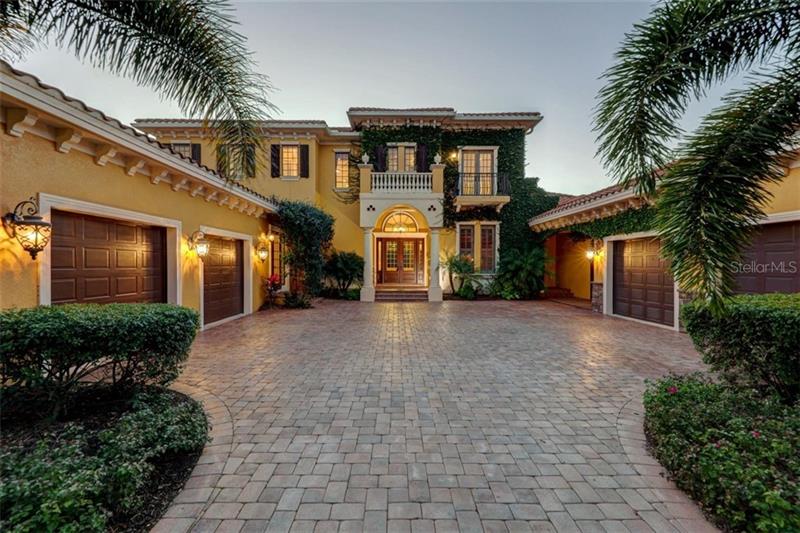4064 Founders Club Dr, Sarasota, Florida
List Price: $1,950,000
MLS Number:
U8068533
- Status: Sold
- Sold Date: May 07, 2021
- DOM: 466 days
- Square Feet: 6813
- Bedrooms: 5
- Baths: 4
- Half Baths: 3
- Garage: 4
- City: SARASOTA
- Zip Code: 34240
- Year Built: 2008
- HOA Fee: $2,652
- Payments Due: Semi-Annually
Misc Info
Subdivision: Founders Club
Annual Taxes: $979
HOA Fee: $2,652
HOA Payments Due: Semi-Annually
Water View: Lake, Pond
Lot Size: 1/2 to less than 1
Request the MLS data sheet for this property
Sold Information
CDD: $1,875,000
Sold Price per Sqft: $ 275.21 / sqft
Home Features
Appliances: Bar Fridge, Built-In Oven, Cooktop, Dishwasher, Disposal, Dryer, Exhaust Fan, Gas Water Heater, Microwave, Refrigerator, Washer, Wine Refrigerator
Flooring: Carpet, Ceramic Tile, Marble, Wood
Fireplace: Gas
Air Conditioning: Central Air, Zoned
Exterior: Balcony, French Doors, Irrigation System, Lighting, Sliding Doors, Storage
Garage Features: Garage Door Opener, Oversized
Room Dimensions
- Map
- Street View


















































