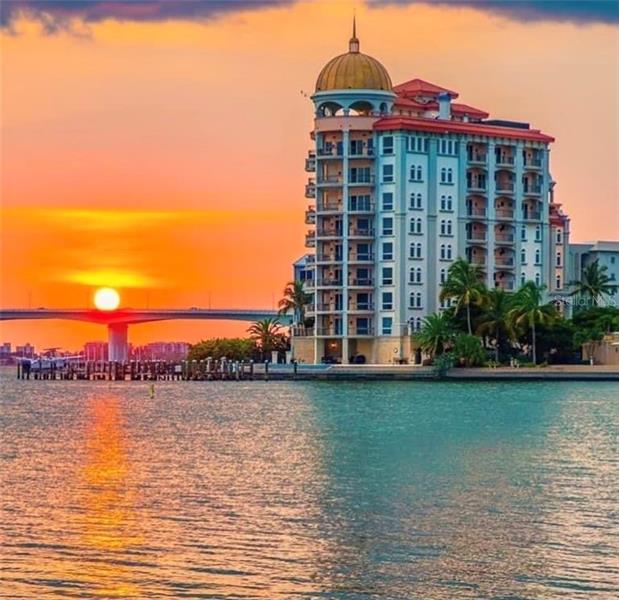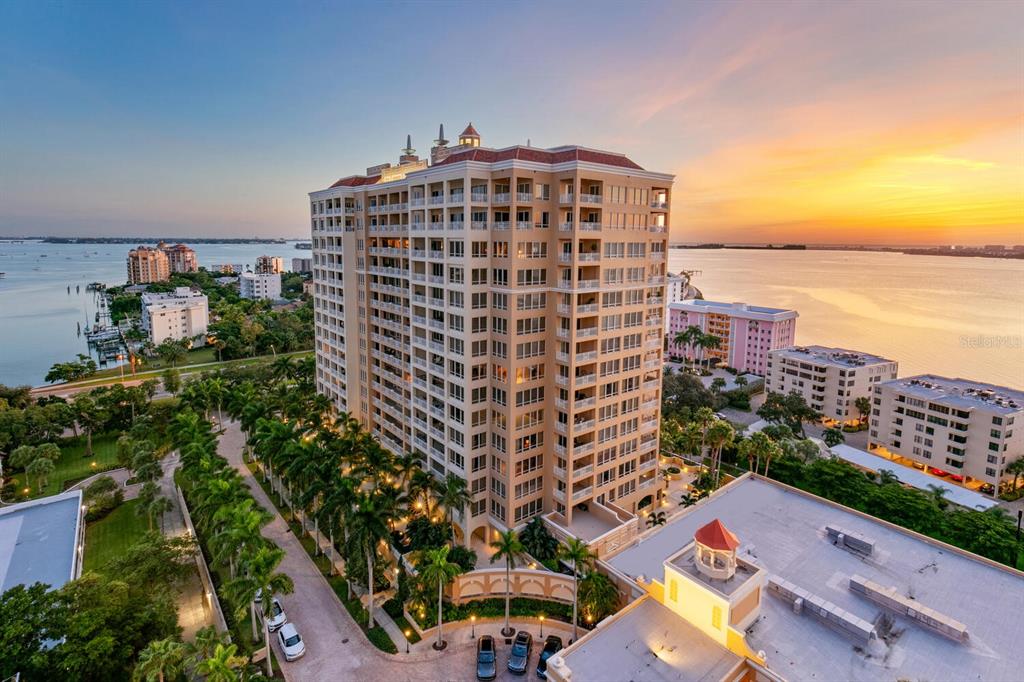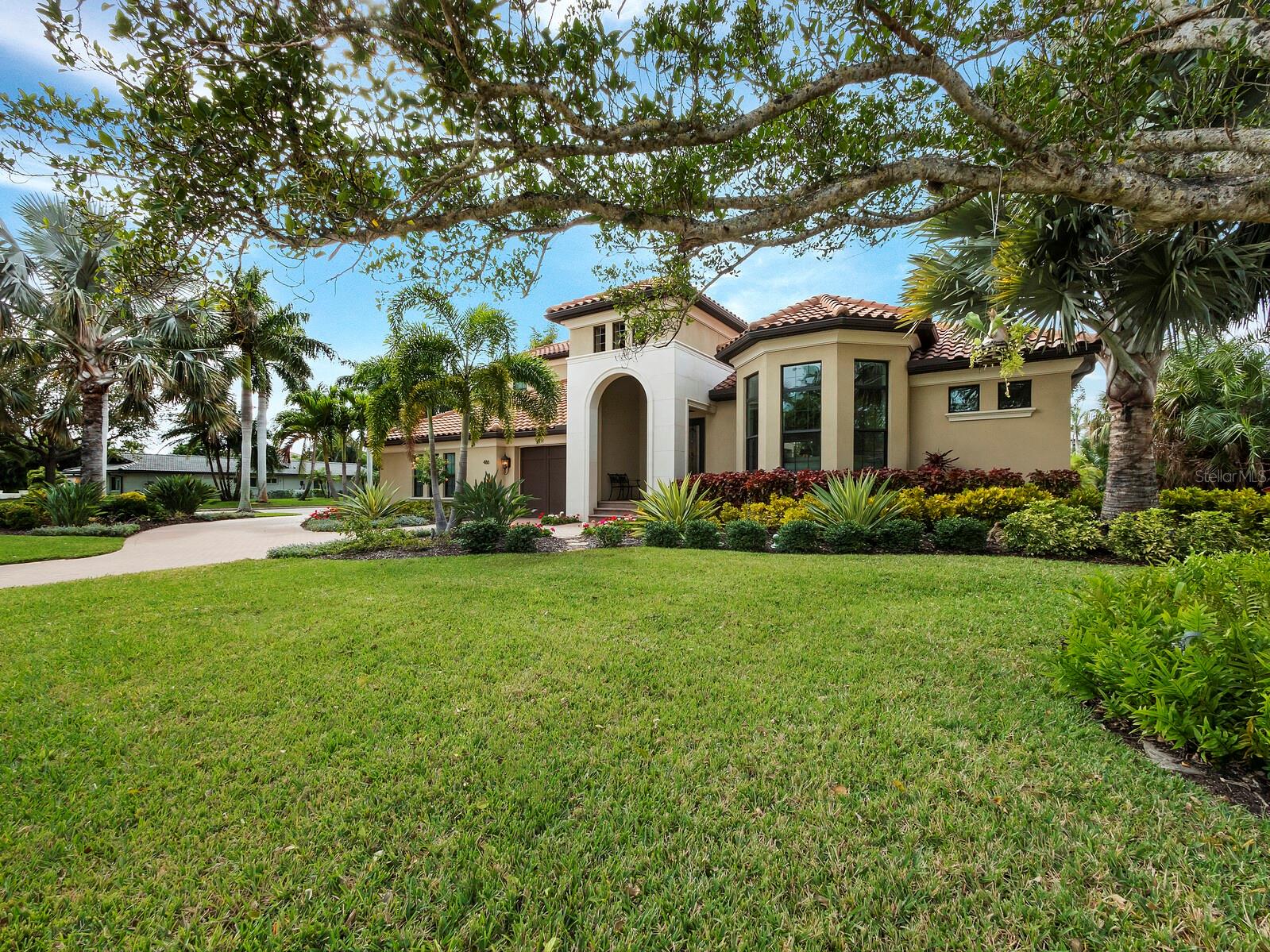420 Golden Gate Pt #400b, Sarasota, Florida
List Price: $3,300,000
MLS Number:
U8116792
- Status: Sold
- Sold Date: Jun 08, 2021
- DOM: 17 days
- Square Feet: 3790
- Bedrooms: 3
- Baths: 3
- Half Baths: 1
- Garage: 2
- City: SARASOTA
- Zip Code: 34236
- Year Built: 2005
- HOA Fee: $8,921
- Payments Due: Quarterly
Misc Info
Subdivision: The Grande Riviera
Annual Taxes: $36,281
HOA Fee: $8,921
HOA Payments Due: Quarterly
Water Front: Bay/Harbor
Water View: Bay/Harbor - Full, Gulf/Ocean to Bay, Marina
Water Access: Bay/Harbor
Water Extras: Dock - Open, Lift, Seawall - Concrete
Request the MLS data sheet for this property
Sold Information
CDD: $3,100,000
Sold Price per Sqft: $ 817.94 / sqft
Home Features
Appliances: Built-In Oven, Convection Oven, Dishwasher, Disposal, Electric Water Heater, Exhaust Fan, Microwave, Range, Range Hood, Refrigerator, Wine Refrigerator
Flooring: Engineered Hardwood, Travertine
Fireplace: Gas, Living Room
Air Conditioning: Central Air
Exterior: Balcony
Room Dimensions
Schools
- Elementary: Southside Elementary
- High: Booker High
- Map
- Street View


































