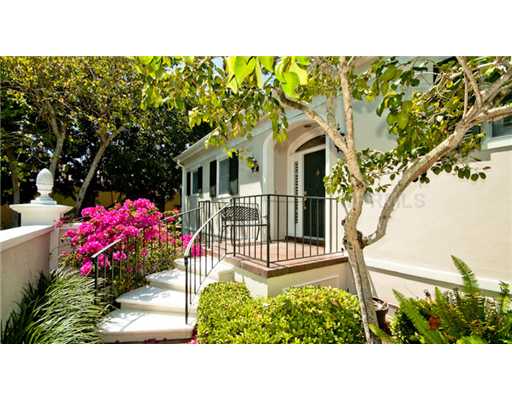76 Bishopscourt Rd #116, Osprey, Florida
List Price: $258,000
MLS Number:
A3958674
- Status: Sold
- Sold Date: May 27, 2015
- DOM: 1116 days
- Square Feet: 1678
- Price / sqft: $154
- Bedrooms: 2
- Baths: 2
- Pool: None
- Garage: 1
- City: OSPREY
- Zip Code: 34229
- Year Built: 1984
- HOA Fee: $600
- Payments Due: Quarterly
Misc Info
Subdivision: Oaks Preserve
Annual Taxes: $2,963
HOA Fee: $600
HOA Payments Due: Quarterly
Lot Size: Up to 10, 889 Sq. Ft.
Request the MLS data sheet for this property
Sold Information
CDD: $220,000
Sold Price per Sqft: $ 131.11 / sqft
Home Features
Interior: Eating Space In Kitchen, Great Room, Living Room/Dining Room Combo, Open Floor Plan, Split Bedroom
Kitchen: Pantry
Appliances: Bar Fridge, Built-In Oven, Dishwasher, Disposal, Dryer, Electric Water Heater, Exhaust Fan, Microwave, Range, Refrigerator, Washer, Wine Refrigerator
Flooring: Brick, Carpet, Ceramic Tile, Laminate
Master Bath Features: Dual Sinks, Tub with Separate Shower Stall
Air Conditioning: Central Air, Humidity Control
Exterior: Balcony, French Doors, Irrigation System, Lighting, Rain Gutters
Garage Features: Assigned, Guest, Portico
Room Dimensions
- Kitchen: 13X09
- Great Room: 30X14
- Master: 18X13
- Room 2: 14X13
Schools
- Elementary: Laurel Nokomis Elementary
- Middle: Laurel Nokomis Middle
- High: Venice Senior High
- Map
- Street View












