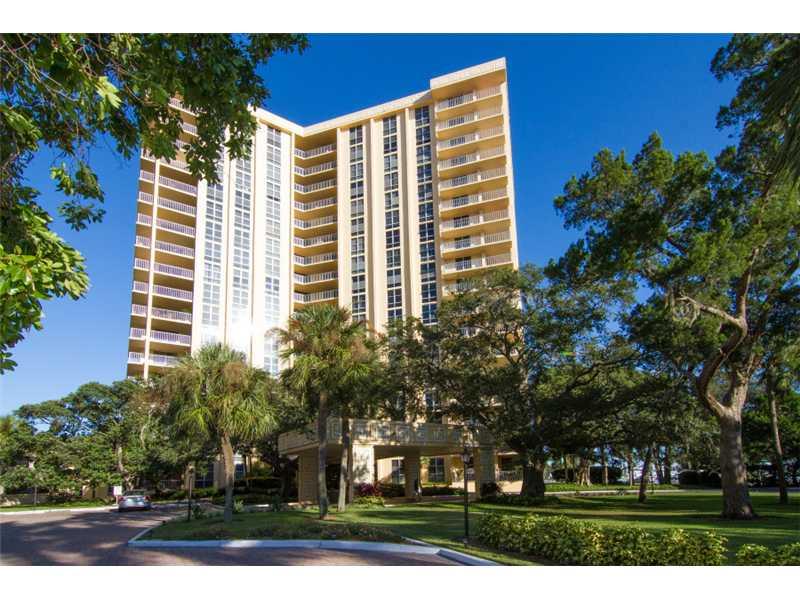1111 N Gulfstream Ave #3c, Sarasota, Florida
List Price: $495,000
MLS Number:
A3986560
- Status: Sold
- Sold Date: Oct 28, 2014
- DOM: 357 days
- Square Feet: 1736
- Price / sqft: $285
- Bedrooms: 2
- Baths: 2
- Pool: Community
- Garage: 1
- City: SARASOTA
- Zip Code: 34236
- Year Built: 1974
Misc Info
Subdivision: One Watergate
Annual Taxes: $4,494
Water View: Bay/Harbor - Partial, Marina
Lot Size: Non-Applicable
Request the MLS data sheet for this property
Sold Information
CDD: $482,500
Sold Price per Sqft: $ 277.94 / sqft
Home Features
Interior: Breakfast Room Separate, Living Room/Dining Room Combo
Appliances: Dishwasher, Disposal, Electric Water Heater, Microwave, Range, Refrigerator
Flooring: Ceramic Tile, Wood
Master Bath Features: Tub With Shower
Air Conditioning: Central Air
Exterior: Balcony, Sliding Doors
Garage Features: Assigned, Guest, Secured
Pool Type: Gunite/Concrete, Heated Pool, In Ground
Room Dimensions
- Living Room: 24x13
- Dining: 10x10
- Kitchen: 19x09
- Dinette: 10x10
- Master: 17x14
- Room 2: 14x11
Schools
- Elementary: Southside Elementary
- Middle: Booker Middle
- High: Booker High
- Map
- Street View



















