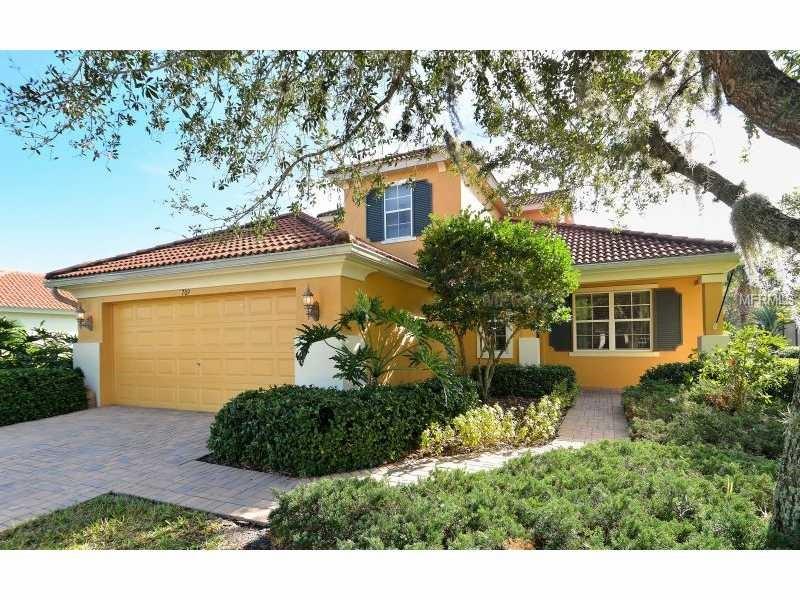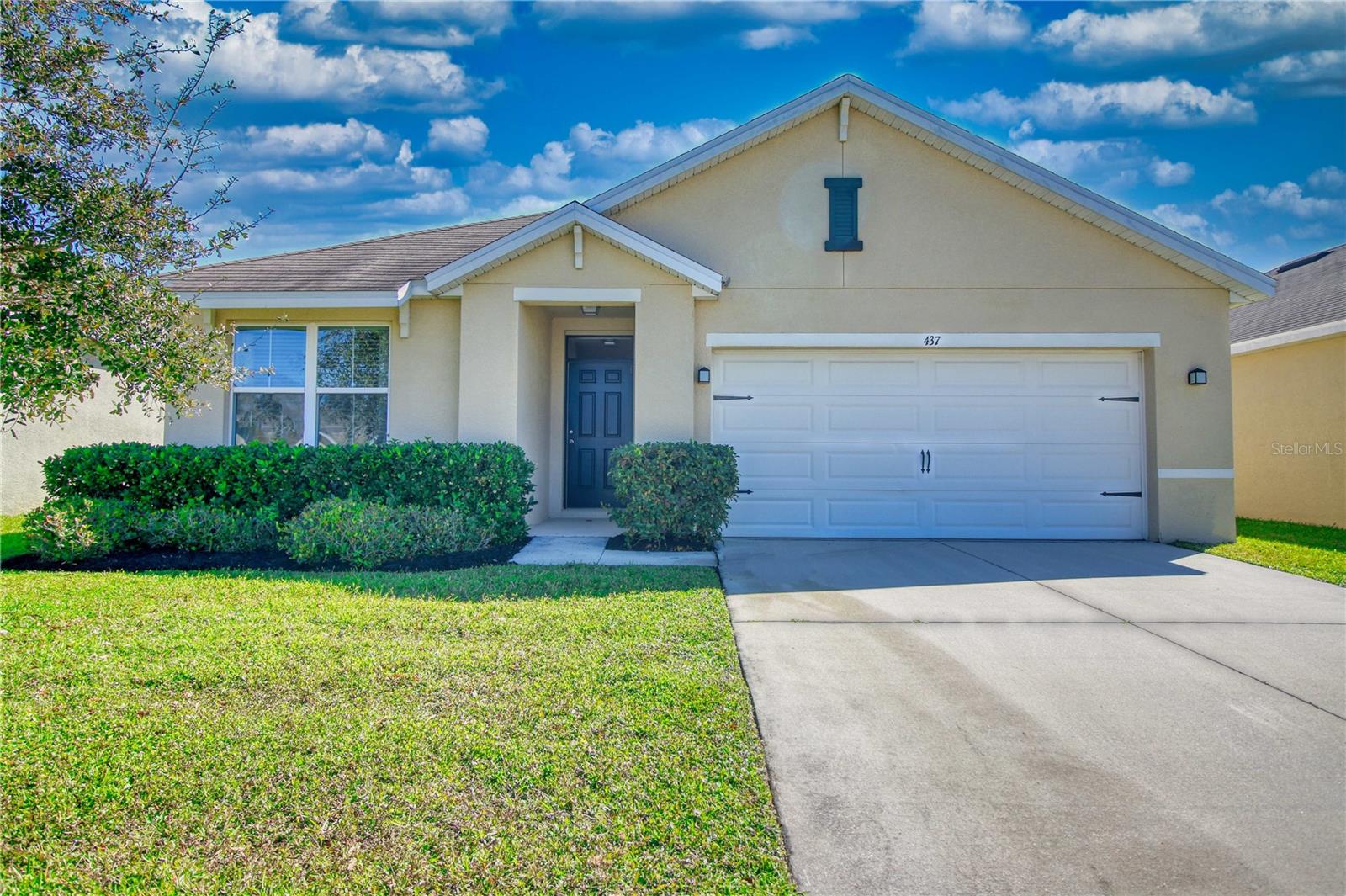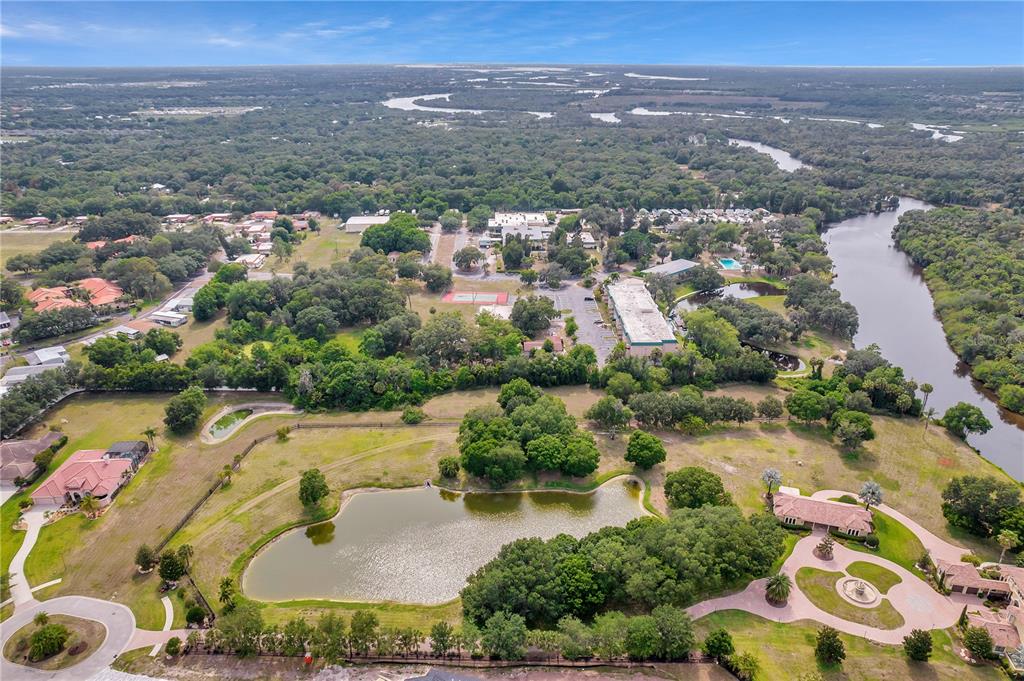709 Misty Pond Ct, Bradenton, Florida
List Price: $417,000
MLS Number:
A3990303
- Status: Sold
- Sold Date: Oct 02, 2014
- DOM: 237 days
- Square Feet: 2604
- Price / sqft: $160
- Bedrooms: 4
- Baths: 2
- Half Baths: 1
- Pool: Private, Community
- Garage: 2
- City: BRADENTON
- Zip Code: 34212
- Year Built: 2000
- HOA Fee: $850
- Payments Due: Quarterly
Misc Info
Subdivision: Waterlefe Golf & River Club Unit 1
Annual Taxes: $5,504
Annual CDD Fee: $2,194
HOA Fee: $850
HOA Payments Due: Quarterly
Water Access: River
Lot Size: 0 to less than 1/4
Request the MLS data sheet for this property
Sold Information
CDD: $385,000
Sold Price per Sqft: $ 147.85 / sqft
Home Features
Interior: Eating Space In Kitchen, Kitchen/Family Room Combo, Living Room/Dining Room Combo, Master Bedroom Downstairs, Open Floor Plan, Split Bedroom, Volume Ceilings
Kitchen: Breakfast Bar
Appliances: Dishwasher, Disposal, Dryer, Exhaust Fan, Kitchen Reverse Osmosis System, Microwave, Range, Refrigerator, Washer, Water Softener Owned
Flooring: Ceramic Tile, Wood
Master Bath Features: Dual Sinks, Tub with Separate Shower Stall
Air Conditioning: Central Air
Exterior: Irrigation System, Rain Gutters, Sliding Doors
Garage Features: Driveway, Garage Door Opener
Pool Type: Salt Water, Solar Heated Pool, In Ground, Gunite/Concrete
Room Dimensions
- Kitchen: 20x09
- Great Room: 22x14
- Family: 16x14
- Master: 16x12
- Room 2: 12x11
- Room 3: 12x11
Schools
- Elementary: Freedom Elementary
- Middle: Carlos E. Haile Middle
- High: Braden River High
- Map
- Street View



























