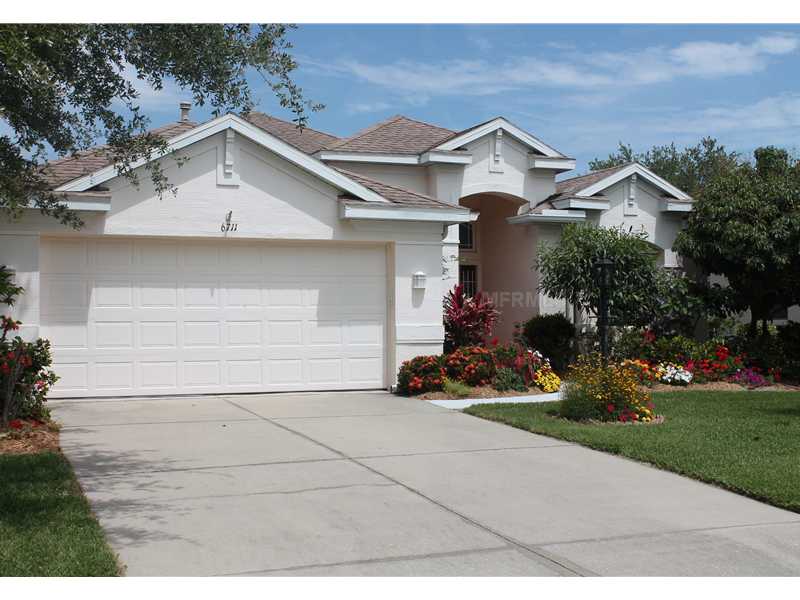6711 Cheswick St , Sarasota, Florida
List Price: $285,000
MLS Number:
A3997956
- Status: Sold
- Sold Date: Nov 07, 2014
- DOM: 128 days
- Square Feet: 2163
- Price / sqft: $132
- Bedrooms: 4
- Baths: 2
- Pool: Community
- Garage: 2
- City: SARASOTA
- Zip Code: 34243
- Year Built: 2000
- HOA Fee: $100
- Payments Due: Quarterly
Misc Info
Subdivision: Carlyle At The Villages Of Palm Aire Unit 1
Annual Taxes: $3,205
HOA Fee: $100
HOA Payments Due: Quarterly
Lot Size: 0 to less than 1/4
Request the MLS data sheet for this property
Sold Information
CDD: $272,000
Sold Price per Sqft: $ 125.75 / sqft
Home Features
Kitchen: Pantry, Walk In Pantry, Breakfast Bar
Appliances: Dishwasher, Disposal, Dryer, Gas Water Heater, Microwave Hood, Range Hood, Refrigerator, Washer
Flooring: Carpet, Ceramic Tile
Air Conditioning: Central Air
Exterior: Outdoor Grill, Rain Gutters, Sliding Doors, Sprinkler Metered, Tennis Court(s)
Garage Features: Garage Door Opener
Pool Type: Heated Pool, In Ground
Room Dimensions
- Living Room: 11x11
- Dining: 11x11
- Kitchen: 10x21
- Family: 18x20
- Master: 18x20
- Room 2: 11x12
- Room 3: 10x11
- Room 4: 10x12
- Map
- Street View























