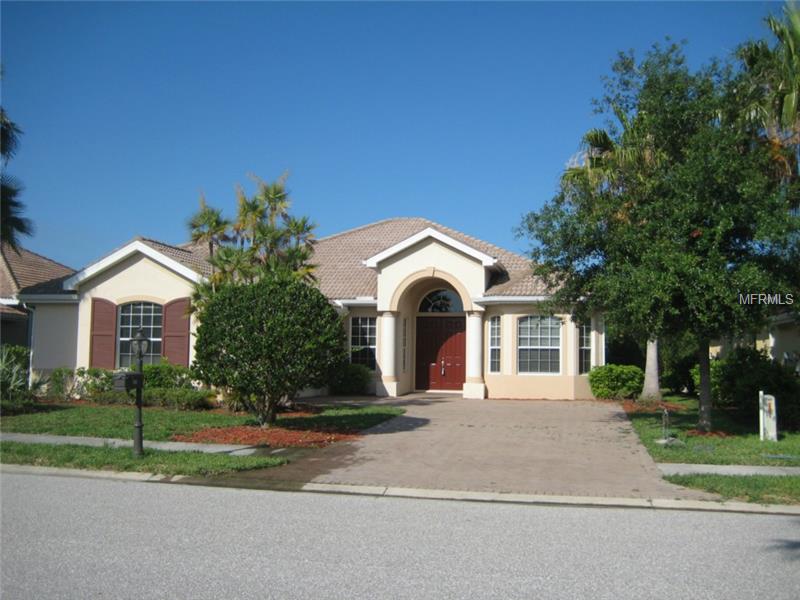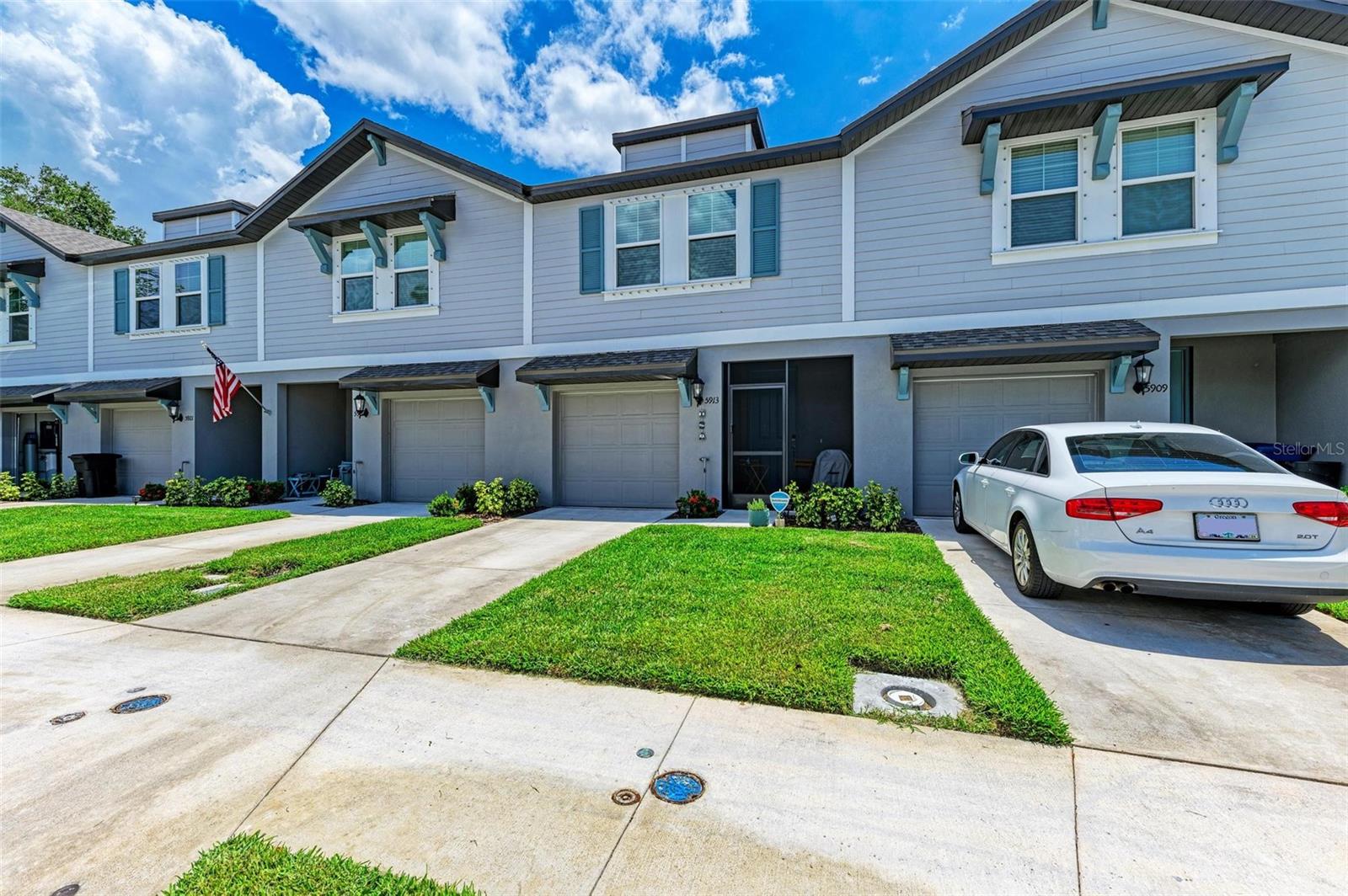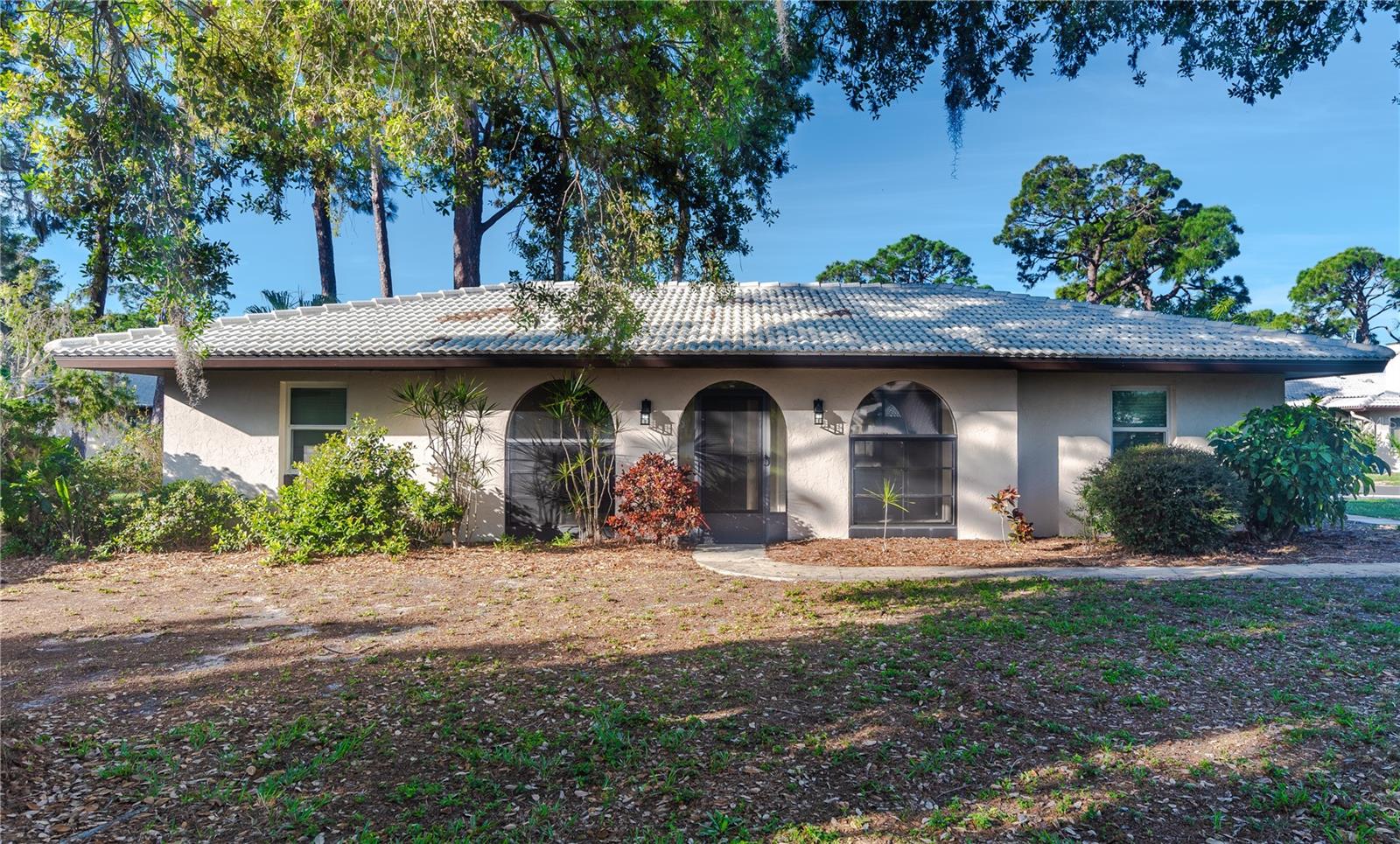106 Medici Ter , N Venice, Florida
List Price: $354,900
MLS Number:
A3999282
- Status: Sold
- Sold Date: Mar 19, 2015
- DOM: 194 days
- Square Feet: 2377
- Price / sqft: $149
- Bedrooms: 3
- Baths: 2
- Half Baths: 1
- Pool: Private, Community
- Garage: 2 Car Garage
- City: N VENICE
- Zip Code: 34275
- Year Built: 2006
- HOA Fee: $696
- Payments Due: Annual
Misc Info
Subdivision: Venetian Golf & River Club Phase 3-1
Annual Taxes: $7,867
Annual CDD Fee: $3,506
HOA Fee: $696
HOA Payments Due: Annual
Age Restrictions: N/A
Lot Size: Up to 10, 889 Sq. Ft.
Request the MLS data sheet for this property
Sold Information
CDD: $349,000
Sold Price per Sqft: $ 146.82 / sqft
Home Features
Interior: Open Floor Plan, Great Room, Formal Dining Room Separate, Eating Space In Kitchen, Split Bedroom, Volume Ceilings
Kitchen: Pantry
Appliances: Other
Flooring: Ceramic Tile, Carpet
Master Bath Features: Dual Sinks, Tub with Separate Shower Stall
Air Conditioning: Central
Exterior: Sliding Doors, French Doors, Irrigation System
Garage Features: Attached, Side Rear Entry
Pool Type: In Ground, Gunite/Concrete, Screen Enclosure
Room Dimensions
- Living Room: 15x13
- Dining: 13x15
- Kitchen: 14x13
- Dinette: 11x11
- Master: 16x13
- Room 2: 12x11
- Room 3: 11x11
Schools
- Elementary: Laurel Nokomis Elementary
- Middle: Laurel Nokomis Middle
- High: Venice Senior High
- Map
- Street View



