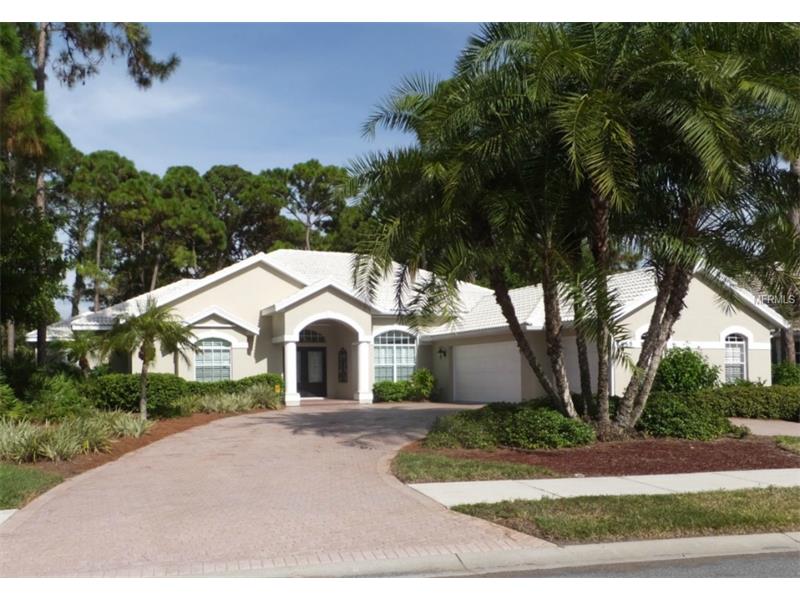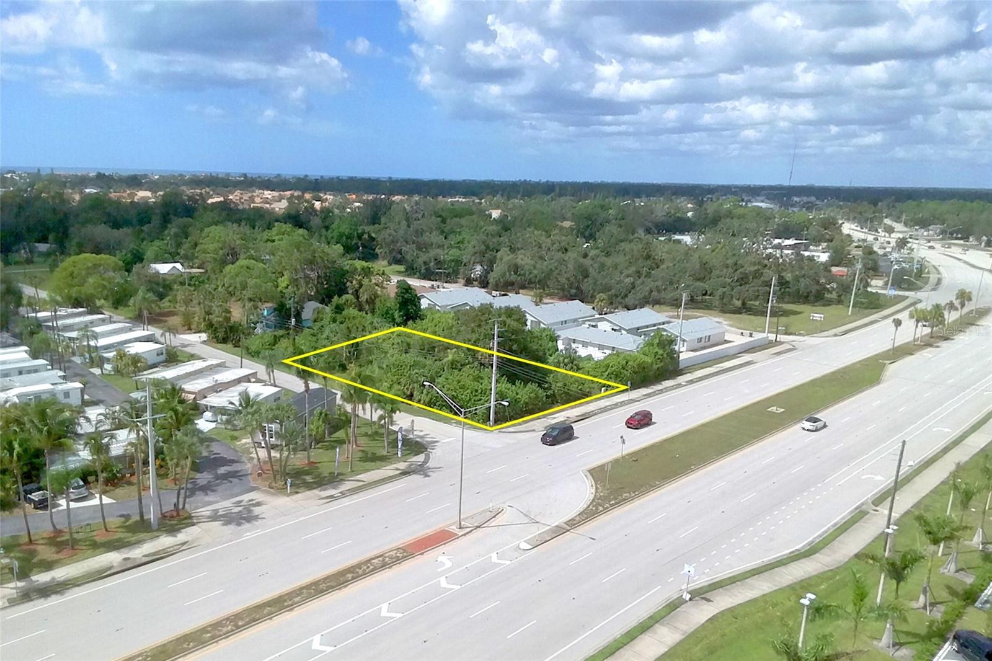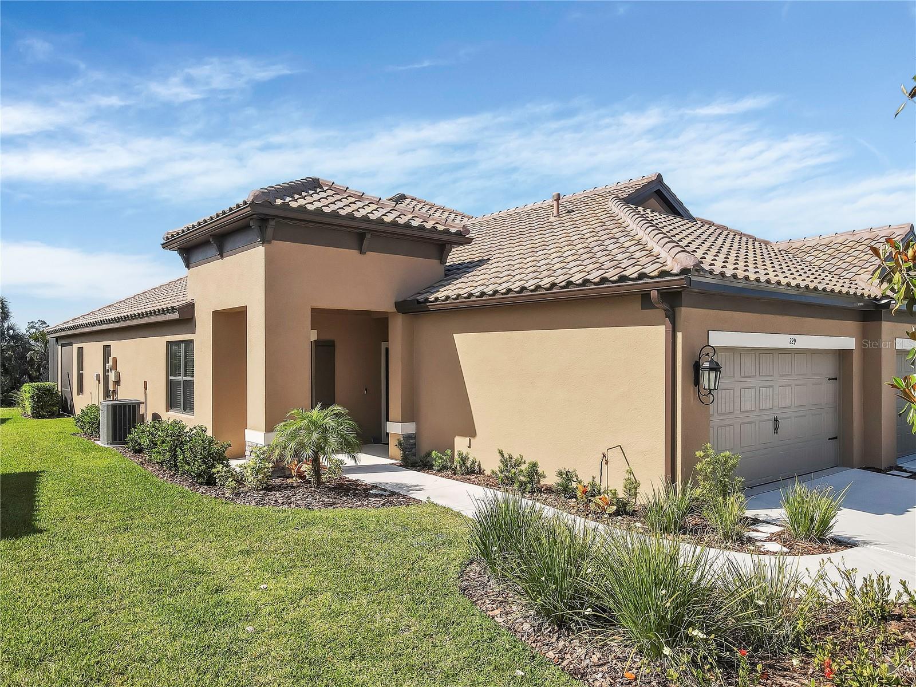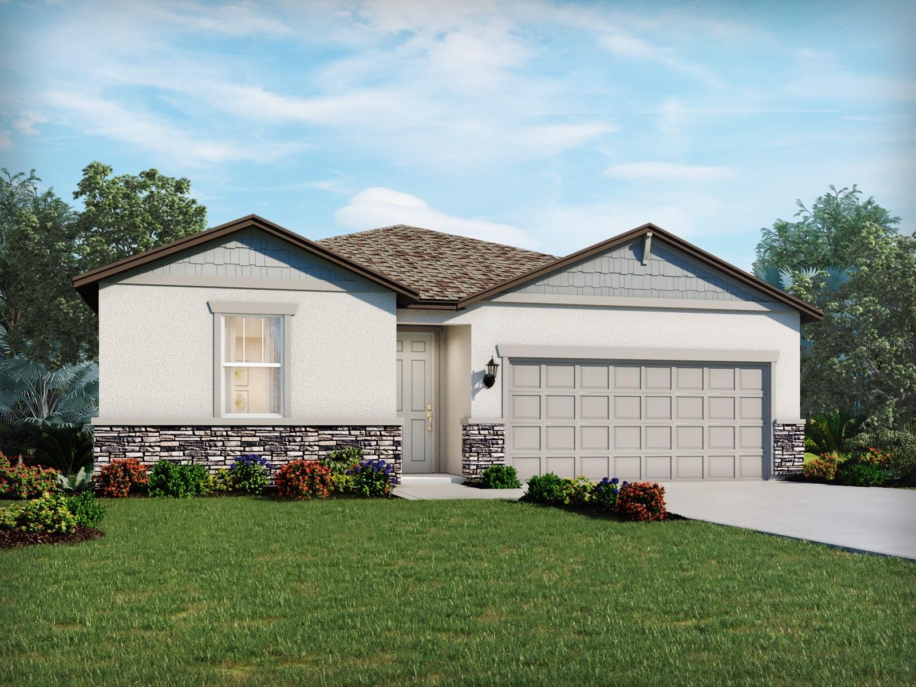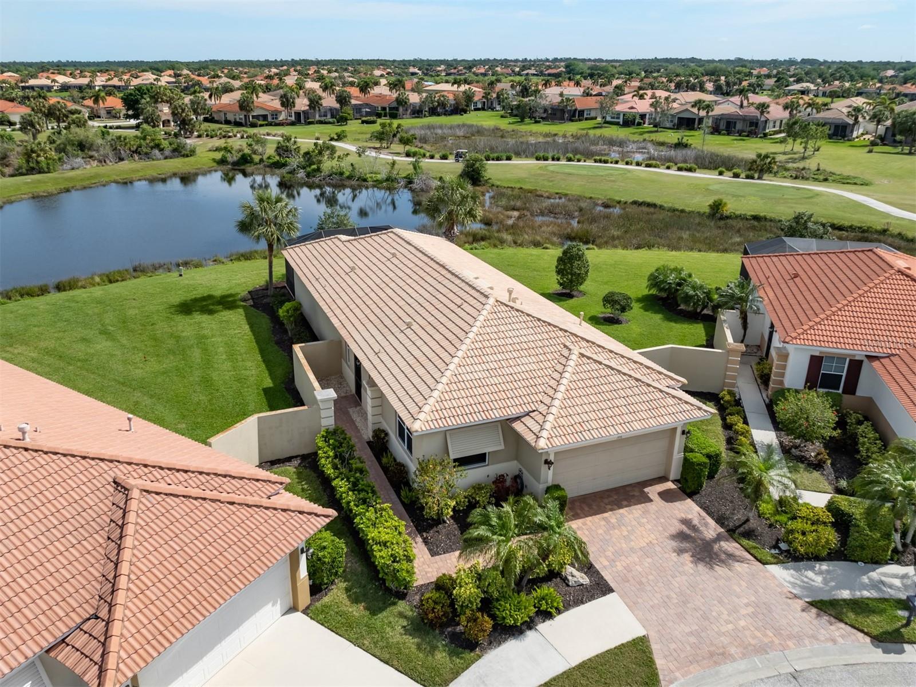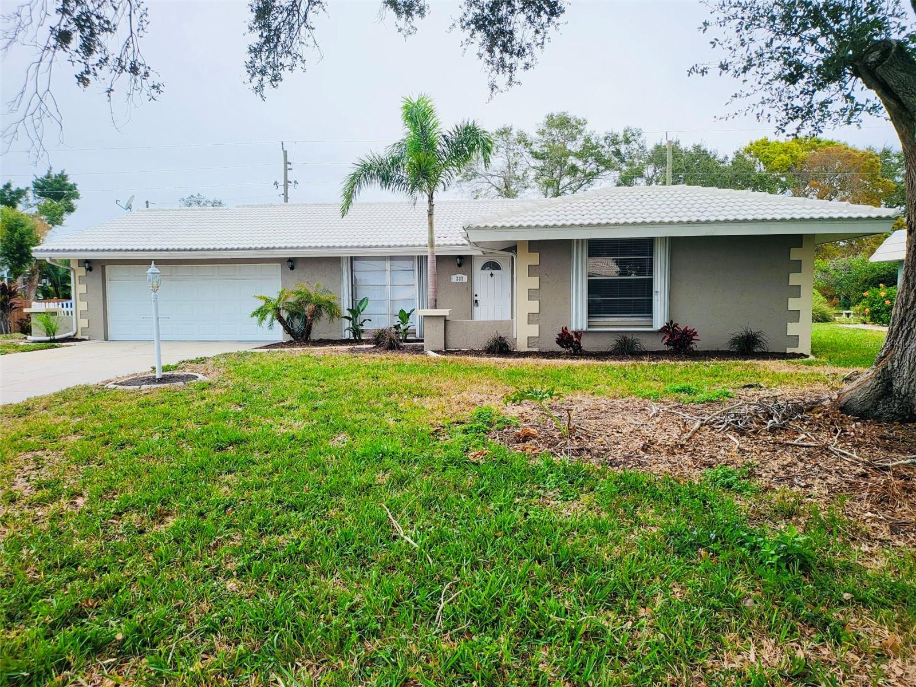2068 Tocobaga Ln , Nokomis, Florida
List Price: $499,000
MLS Number:
A4104881
- Status: Sold
- Sold Date: Jan 12, 2015
- DOM: 75 days
- Square Feet: 2568
- Price / sqft: $194
- Bedrooms: 3
- Baths: 3
- Half Baths: 1
- Pool: Private
- Garage: 3
- City: NOKOMIS
- Zip Code: 34275
- Year Built: 1998
- HOA Fee: $210
- Payments Due: Quarterly
Misc Info
Subdivision: Calusa Lakes Unit 2
Annual Taxes: $4,176
HOA Fee: $210
HOA Payments Due: Quarterly
Lot Size: 1/4 Acre to 21779 Sq. Ft.
Request the MLS data sheet for this property
Sold Information
CDD: $470,000
Sold Price per Sqft: $ 183.02 / sqft
Home Features
Interior: Breakfast Room Separate, Formal Dining Room Separate, Great Room, Split Bedroom, Volume Ceilings
Appliances: Dishwasher, Disposal, Dryer, Microwave, Range, Refrigerator, Washer
Flooring: Carpet, Ceramic Tile
Master Bath Features: Tub with Separate Shower Stall
Air Conditioning: Central Air, Humidity Control
Exterior: Sliding Doors, Hurricane Shutters, Irrigation System, Outdoor Kitchen
Garage Features: Circular Driveway, Garage Door Opener, Garage Faces Rear, Garage Faces Side, Oversized
Pool Type: Heated Pool, Other Water Feature, Outside Bath Access, Screen Enclosure
Room Dimensions
Schools
- Elementary: Laurel Nokomis Elementary
- Middle: Laurel Nokomis Middle
- High: Venice Senior High
- Map
- Street View
