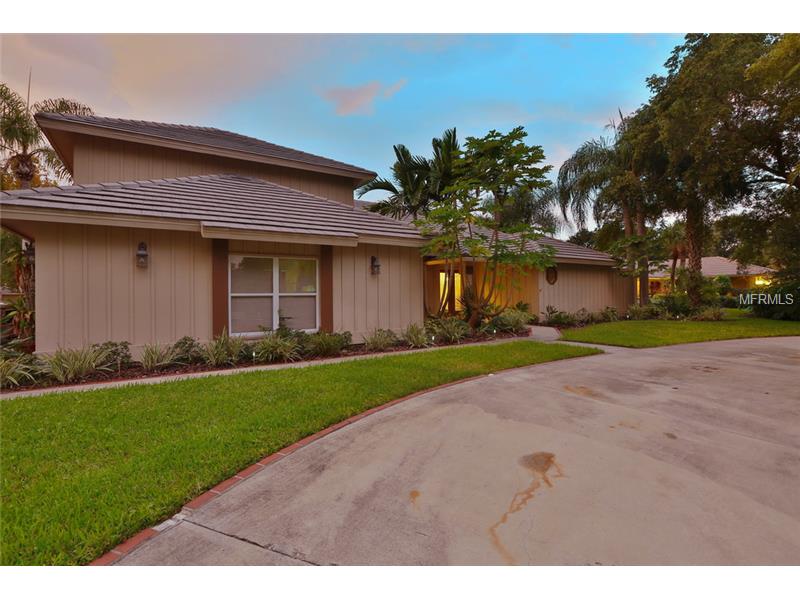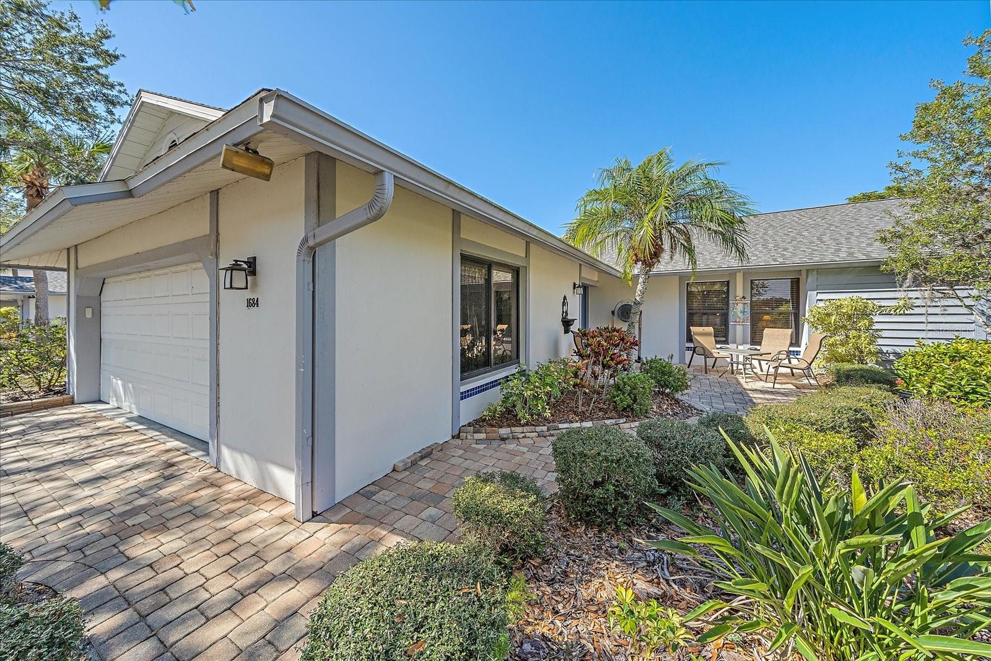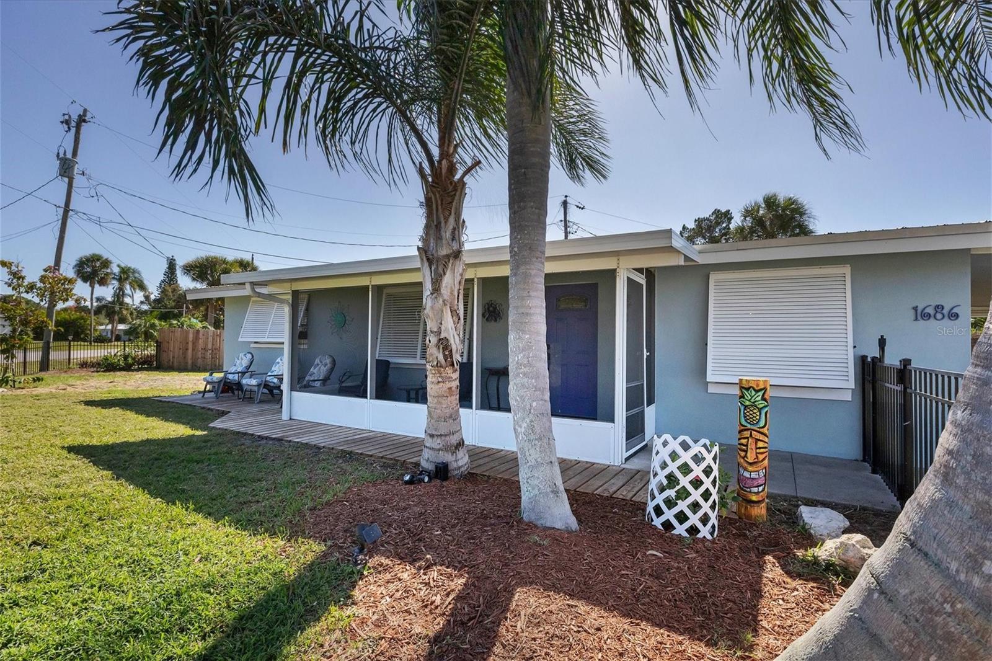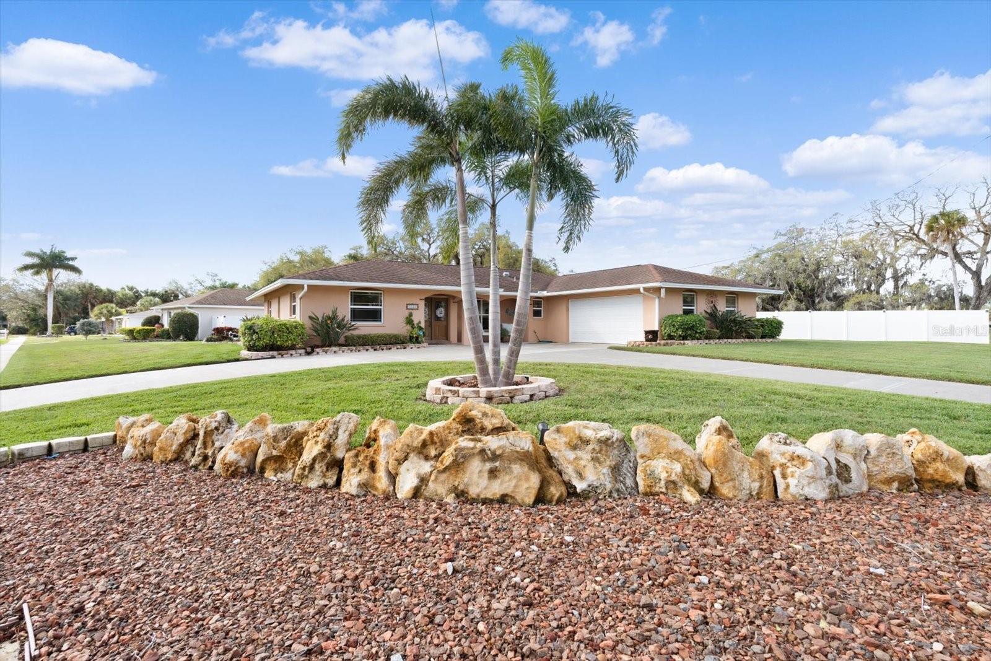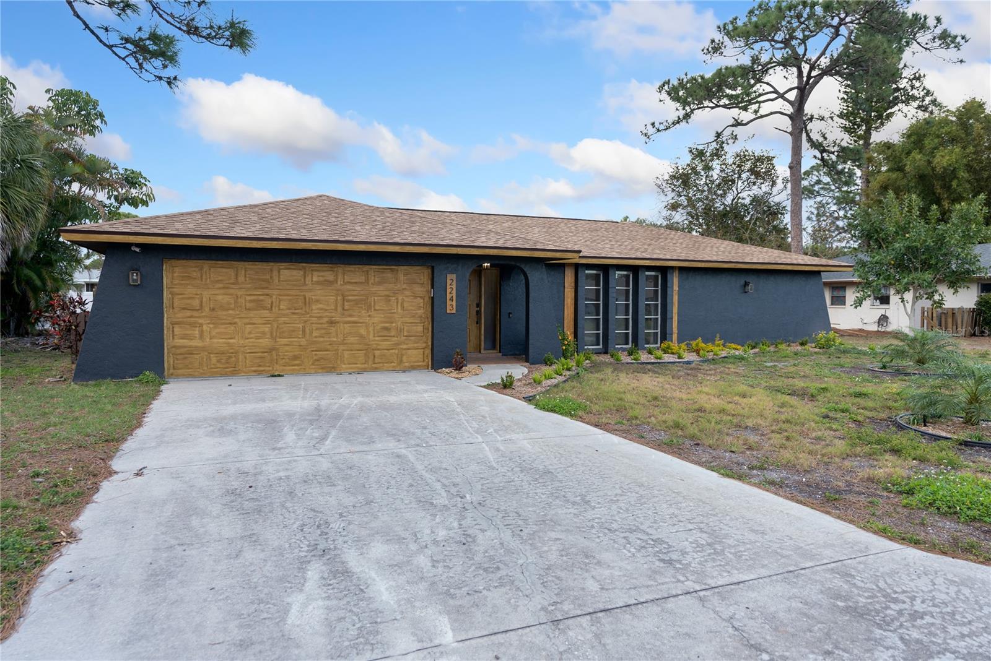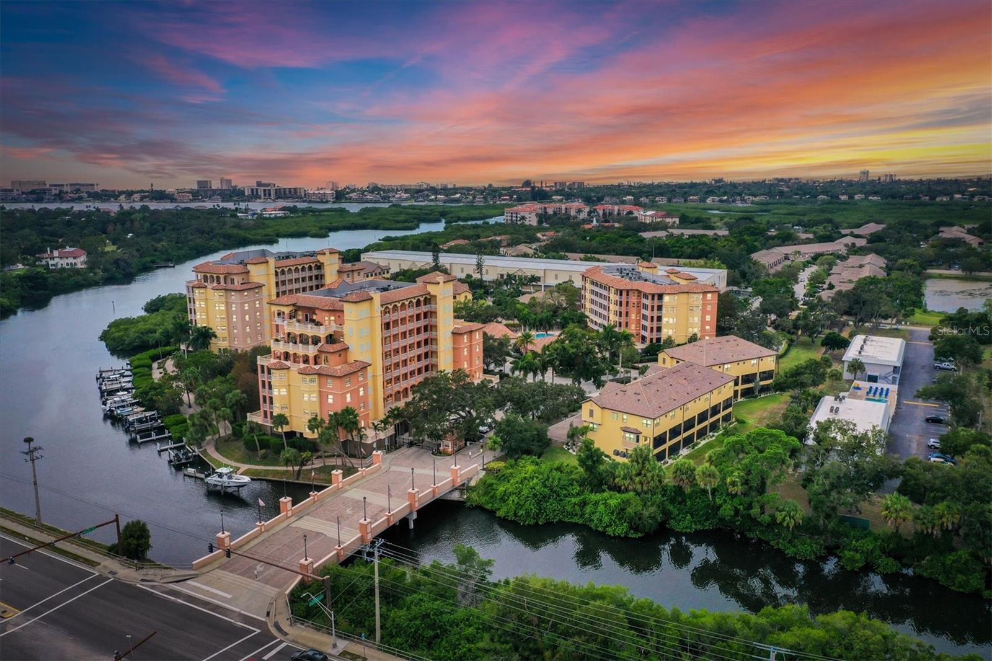5120 Flicker Field Cir , Sarasota, Florida
List Price: $629,000
MLS Number:
A4105702
- Status: Sold
- Sold Date: May 12, 2015
- DOM: 156 days
- Square Feet: 2641
- Price / sqft: $238
- Bedrooms: 5
- Baths: 3
- Pool: Private
- Garage: 3
- City: SARASOTA
- Zip Code: 34231
- Year Built: 1987
- HOA Fee: $1,152
- Payments Due: Annually
Misc Info
Subdivision: The Landings
Annual Taxes: $3,158
HOA Fee: $1,152
HOA Payments Due: Annually
Lot Size: 1/4 Acre to 21779 Sq. Ft.
Request the MLS data sheet for this property
Sold Information
CDD: $630,000
Sold Price per Sqft: $ 238.55 / sqft
Home Features
Interior: Eating Space In Kitchen, Formal Dining Room Separate, Kitchen/Family Room Combo, Living Room/Great Room, Master Bedroom Downstairs, Open Floor Plan, Split Bedroom
Appliances: Bar Fridge, Dishwasher, Dryer, Electric Water Heater, Microwave, Range, Refrigerator, Washer, Wine Refrigerator
Flooring: Carpet, Ceramic Tile
Master Bath Features: Tub with Separate Shower Stall
Fireplace: Family Room, Wood Burning
Air Conditioning: Central Air, Zoned
Exterior: Outdoor Grill
Garage Features: Circular Driveway, Garage Door Opener
Pool Type: In Ground, Screen Enclosure, Spa
Room Dimensions
Schools
- Elementary: Phillippi Shores Elementa
- Middle: Brookside Middle
- High: Riverview High
- Map
- Street View
