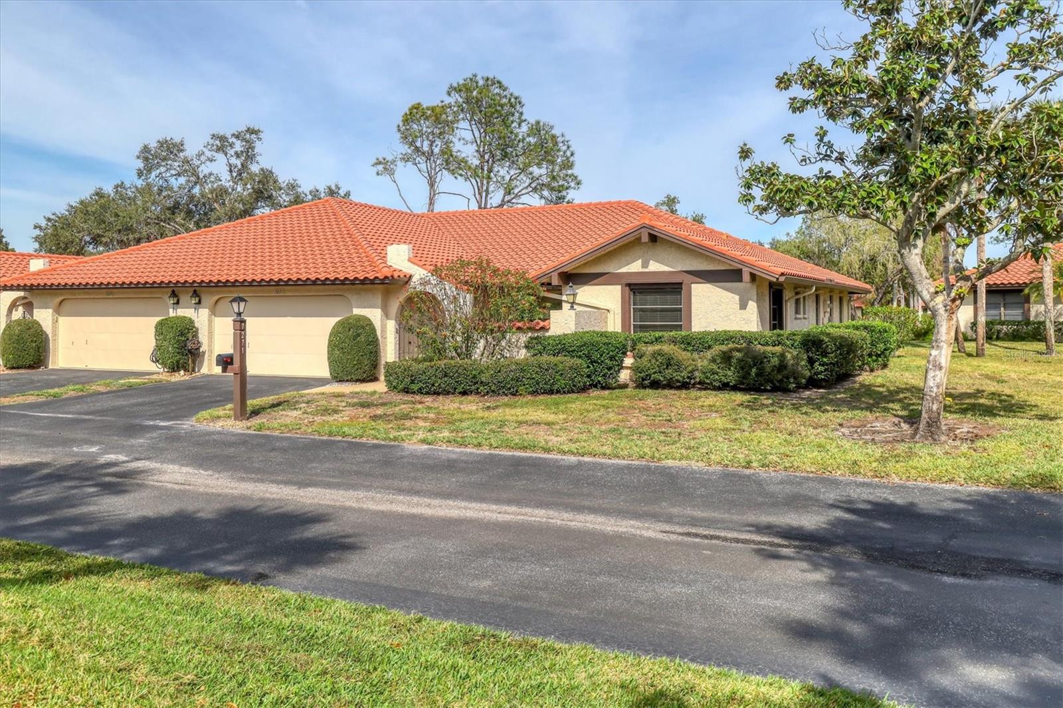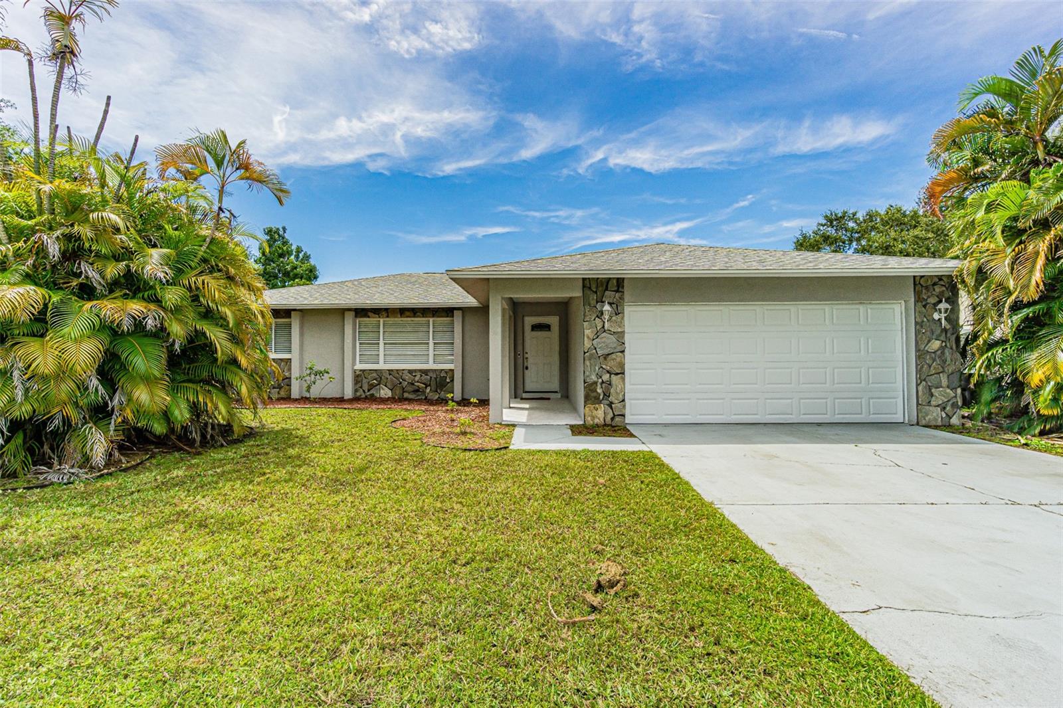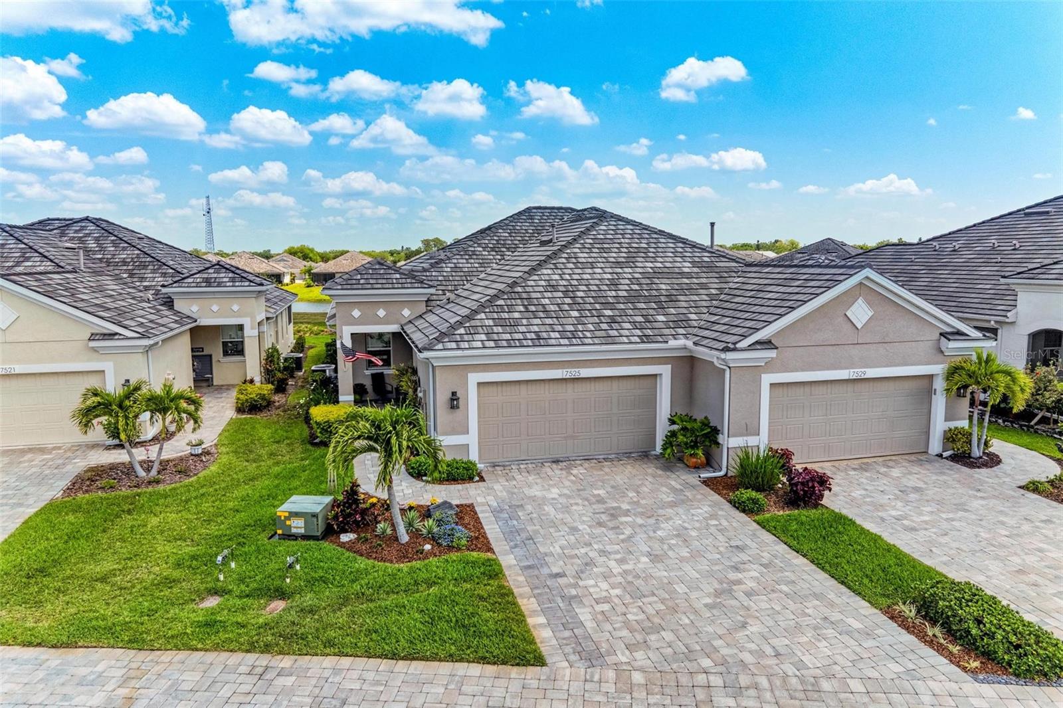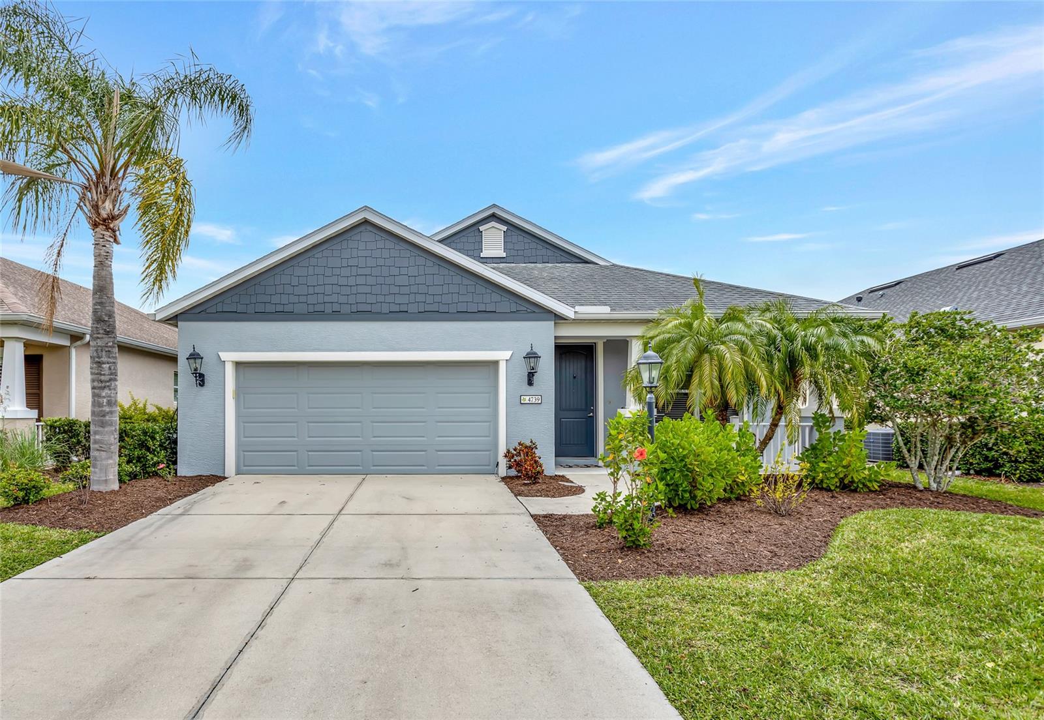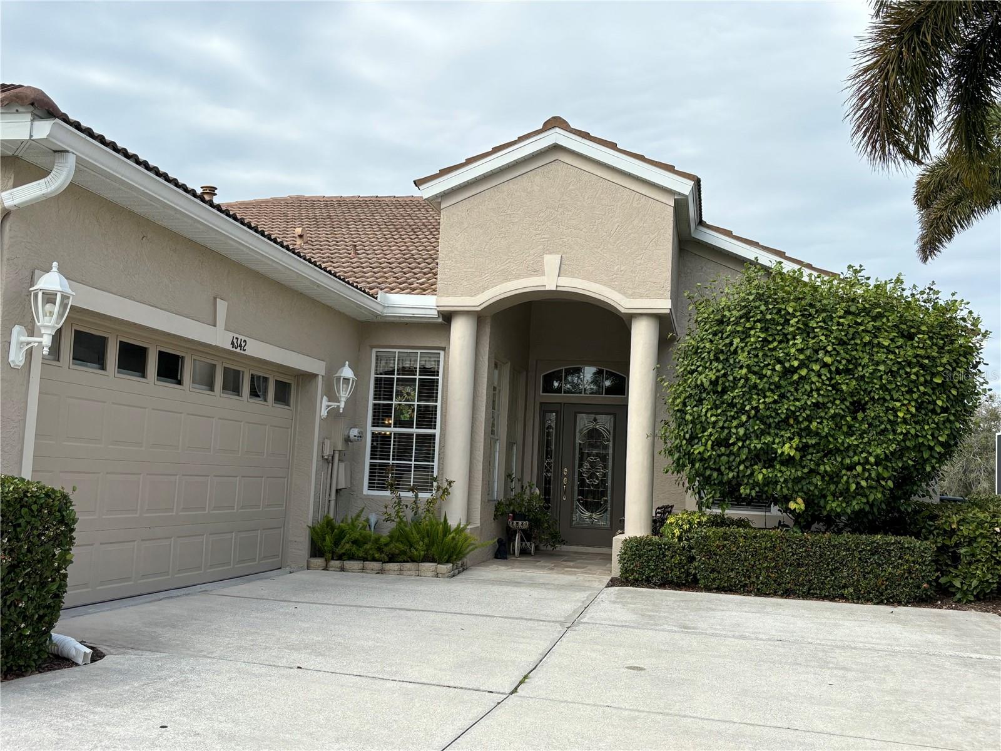7608 Links Ct , Sarasota, Florida
List Price: $470,000
MLS Number:
A4106023
- Status: Sold
- Sold Date: Jan 07, 2015
- DOM: 70 days
- Square Feet: 2765
- Price / sqft: $170
- Bedrooms: 3
- Baths: 2
- Half Baths: 1
- Pool: Private
- Garage: 2
- City: SARASOTA
- Zip Code: 34243
- Year Built: 1991
- HOA Fee: $375
- Payments Due: Annually
Misc Info
Subdivision: Links At Palm Aire Sub
Annual Taxes: $4,758
HOA Fee: $375
HOA Payments Due: Annually
Water Front: Lake
Water View: Lake
Water Access: Lake
Lot Size: 1/4 Acre to 21779 Sq. Ft.
Request the MLS data sheet for this property
Sold Information
CDD: $450,000
Sold Price per Sqft: $ 162.75 / sqft
Home Features
Interior: Breakfast Room Separate, Formal Dining Room Separate, Formal Living Room Separate, Kitchen/Family Room Combo, Open Floor Plan, Split Bedroom, Volume Ceilings
Kitchen: Breakfast Bar, Closet Pantry, Desk Built In, Pantry
Appliances: Dishwasher, Disposal, Dryer, Electric Water Heater, Microwave, Range, Refrigerator, Washer
Flooring: Carpet, Ceramic Tile, Wood
Master Bath Features: Bath w Spa/Hydro Massage Tub, Dual Sinks, Tub with Separate Shower Stall
Air Conditioning: Central Air, Zoned
Exterior: Irrigation System, Outdoor Shower, Storage
Garage Features: Circular Driveway, Driveway, Garage Door Opener, Golf Cart Garage, Golf Cart Parking, Oversized
Pool Type: Gunite/Concrete, Heated Pool, Heated Spa, In Ground, Screen Enclosure, Solar Heated Pool
Pool Size: 30X16
Room Dimensions
- Map
- Street View


























