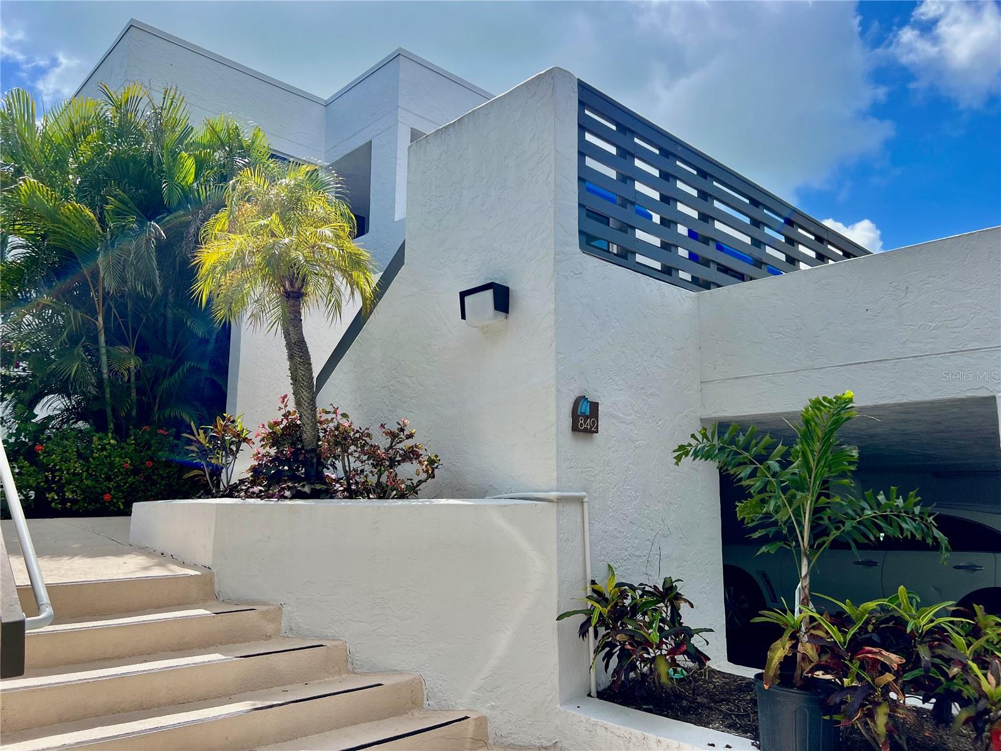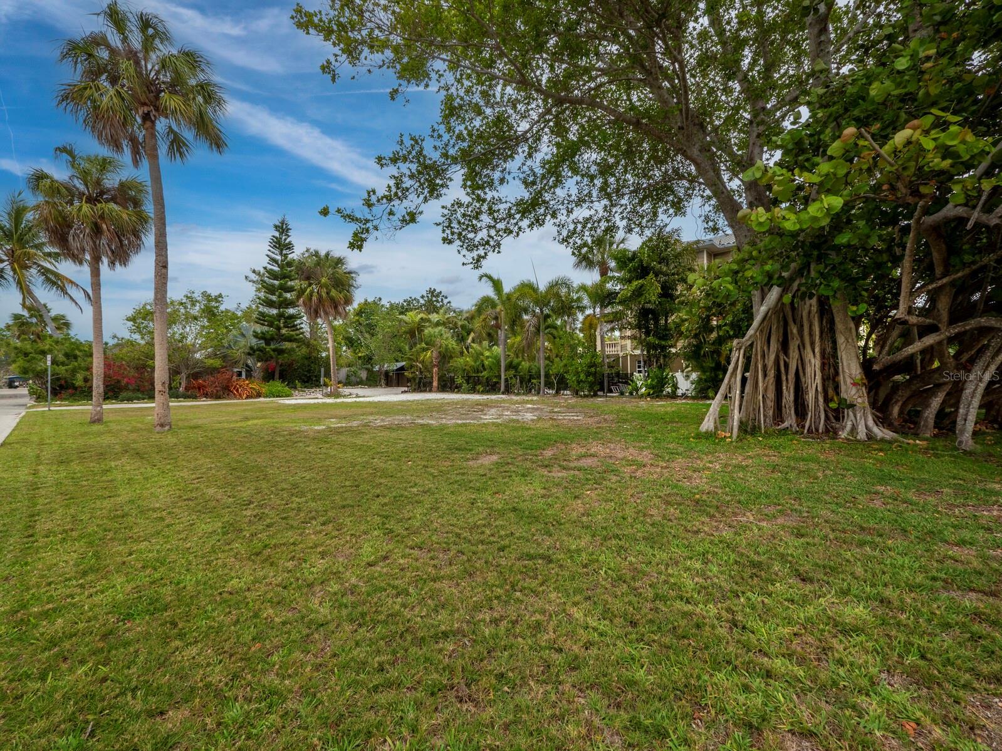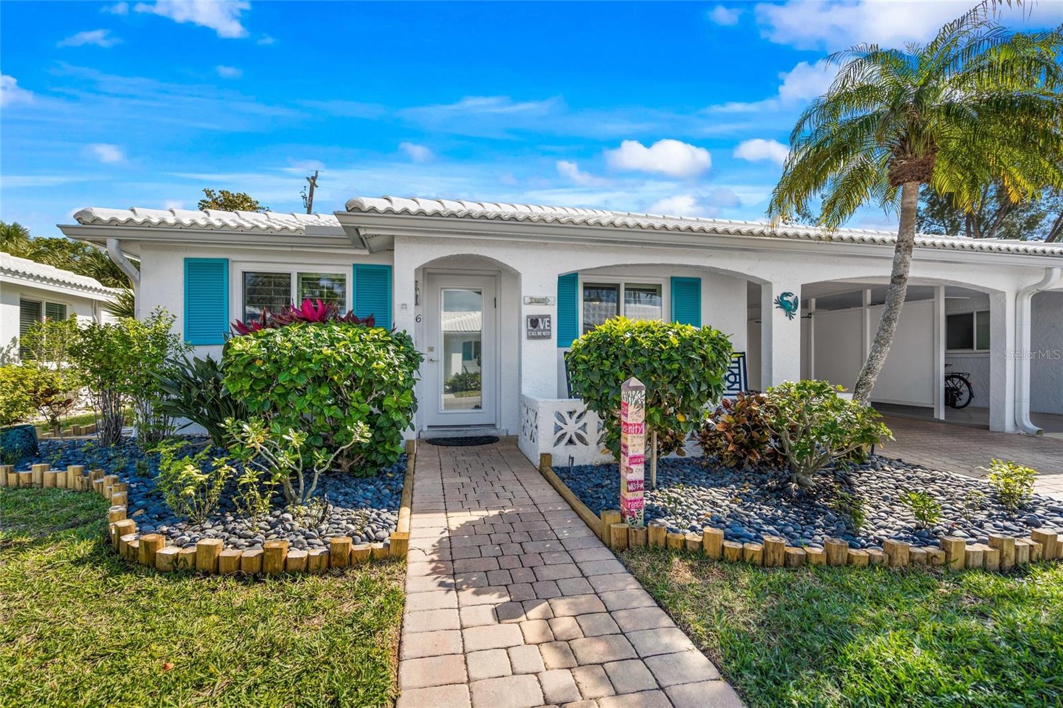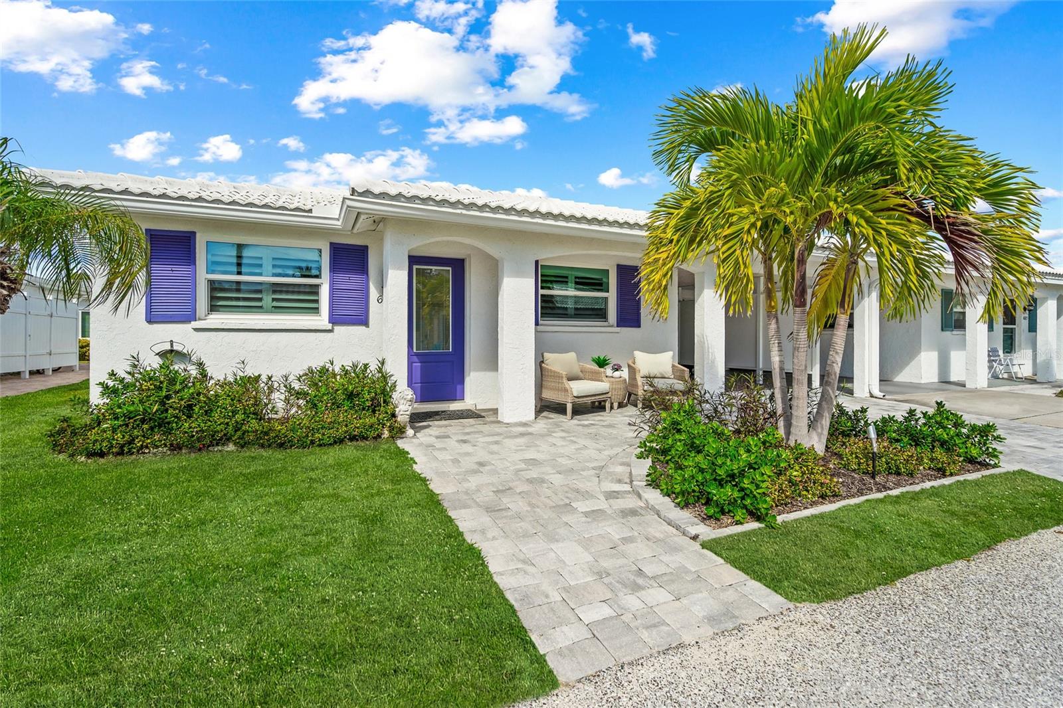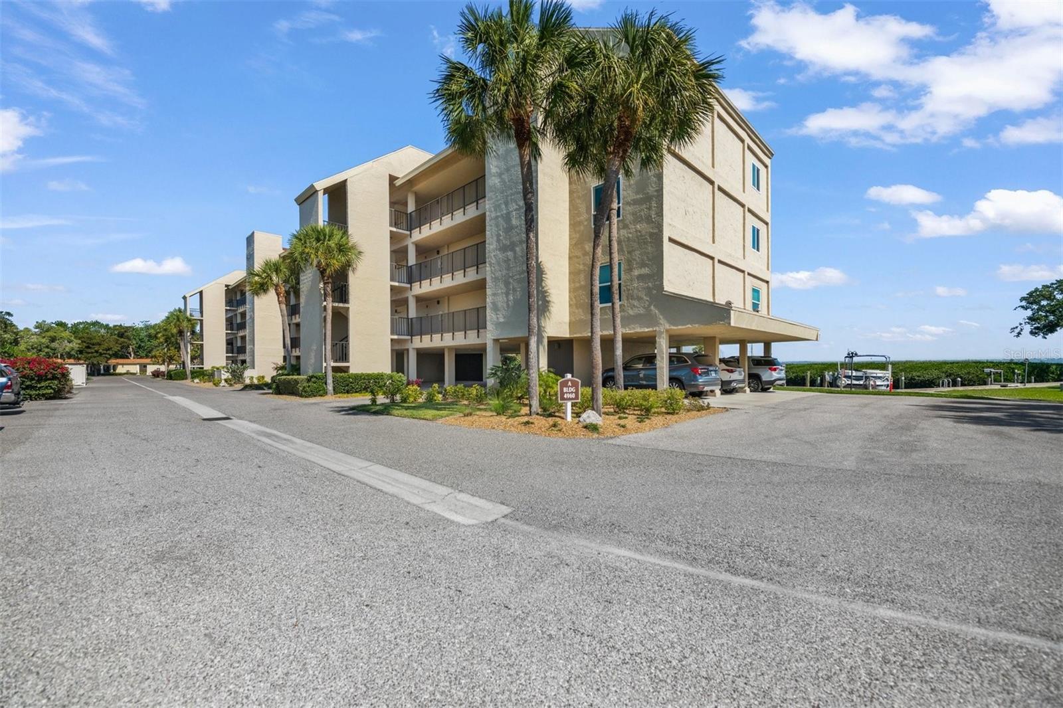1050 Longboat Club Rd #1002, Longboat Key, Florida
List Price: $699,000
MLS Number:
A4106434
- Status: Sold
- Sold Date: Mar 27, 2015
- DOM: 144 days
- Square Feet: 1290
- Price / sqft: $542
- Bedrooms: 2
- Baths: 2
- Pool: Community
- Garage: 1
- City: LONGBOAT KEY
- Zip Code: 34228
- Year Built: 1974
- HOA Fee: $1,974
- Payments Due: Quarterly
Misc Info
Subdivision: Privateer North
Annual Taxes: $5,930
HOA Fee: $1,974
HOA Payments Due: Quarterly
Water Front: Beach - Private, Gulf/Ocean
Water View: Bay/Harbor - Full, Gulf/Ocean - Full, Gulf/Ocean to Bay
Water Access: Beach - Private, Gulf/Ocean
Lot Size: Non-Applicable
Request the MLS data sheet for this property
Sold Information
CDD: $625,000
Sold Price per Sqft: $ 484.50 / sqft
Home Features
Appliances: Dishwasher, Disposal, Microwave Hood, Oven, Range, Refrigerator
Flooring: Carpet, Ceramic Tile
Air Conditioning: Central Air
Exterior: Sliding Doors, Balcony, Lighting
Garage Features: Assigned, Covered, Guest
Pool Type: In Ground
Room Dimensions
- Map
- Street View


























