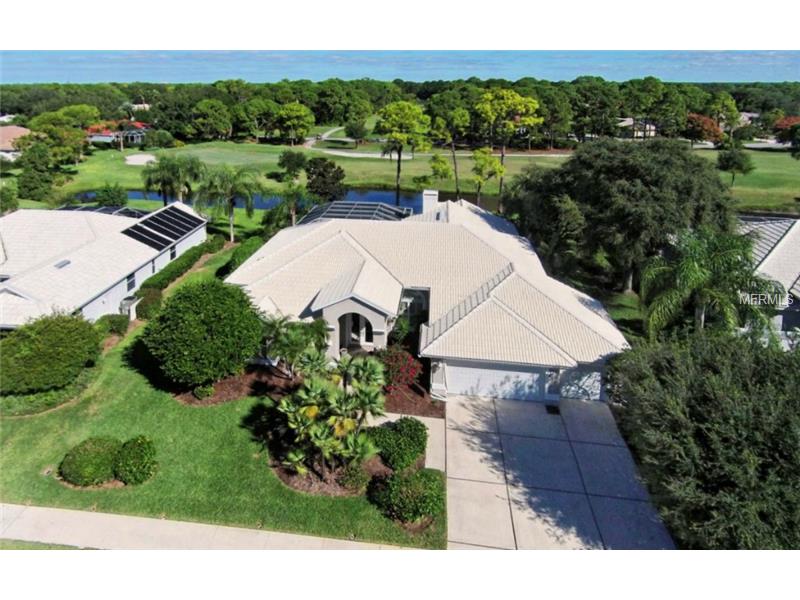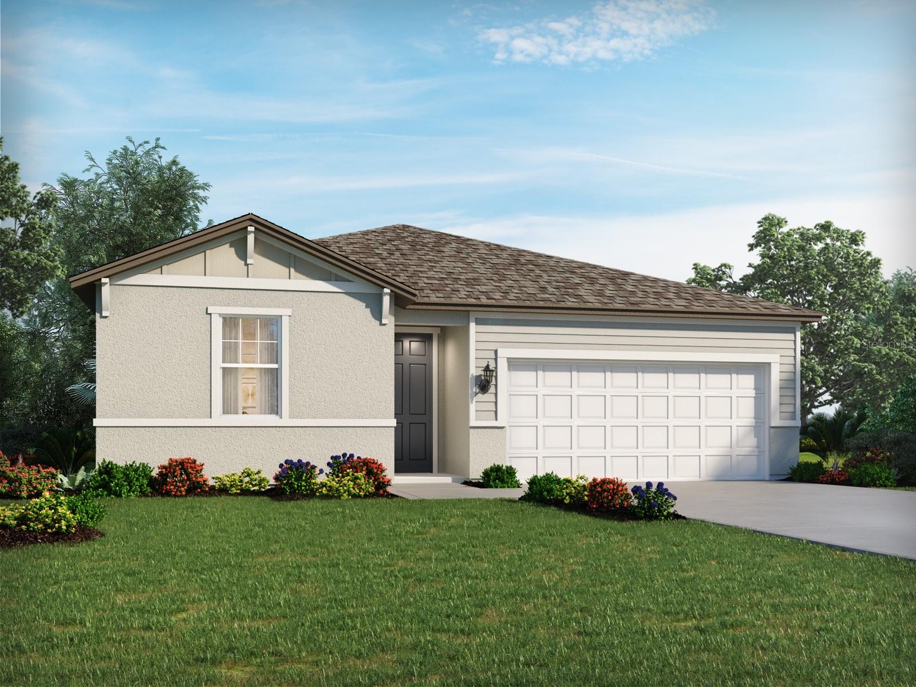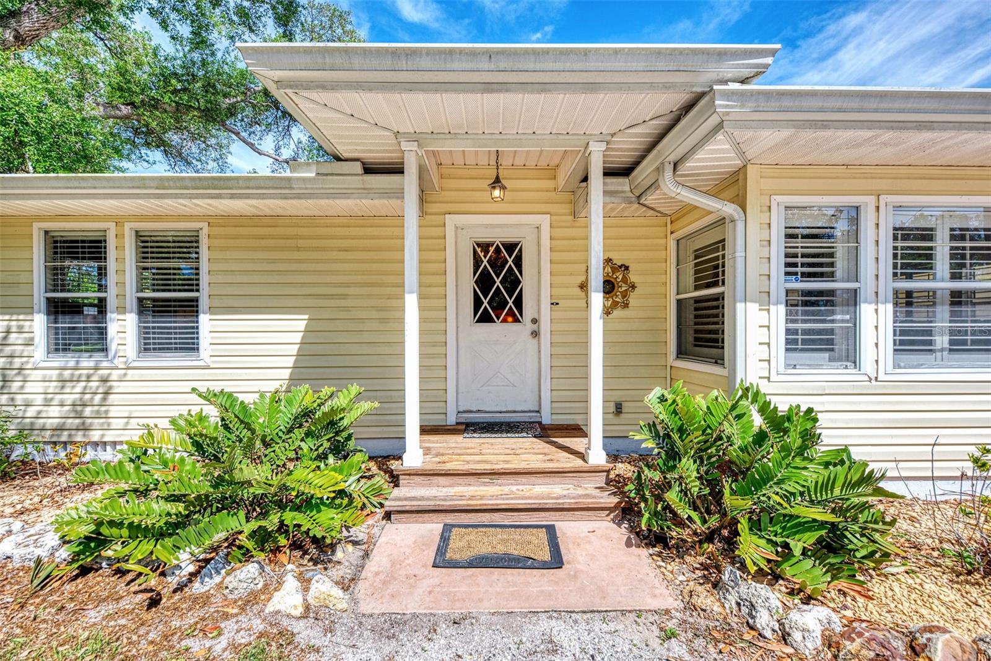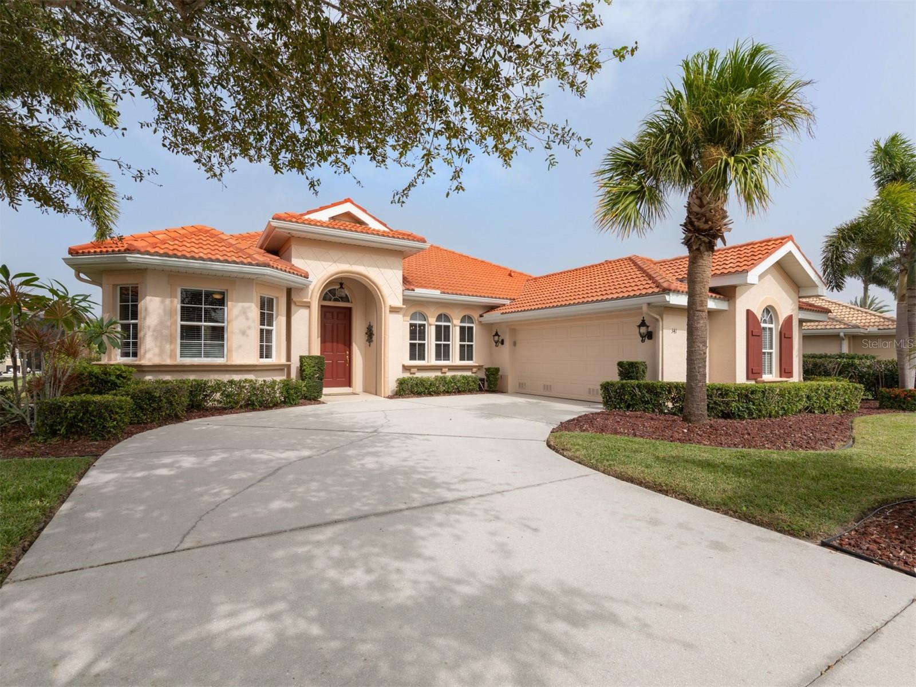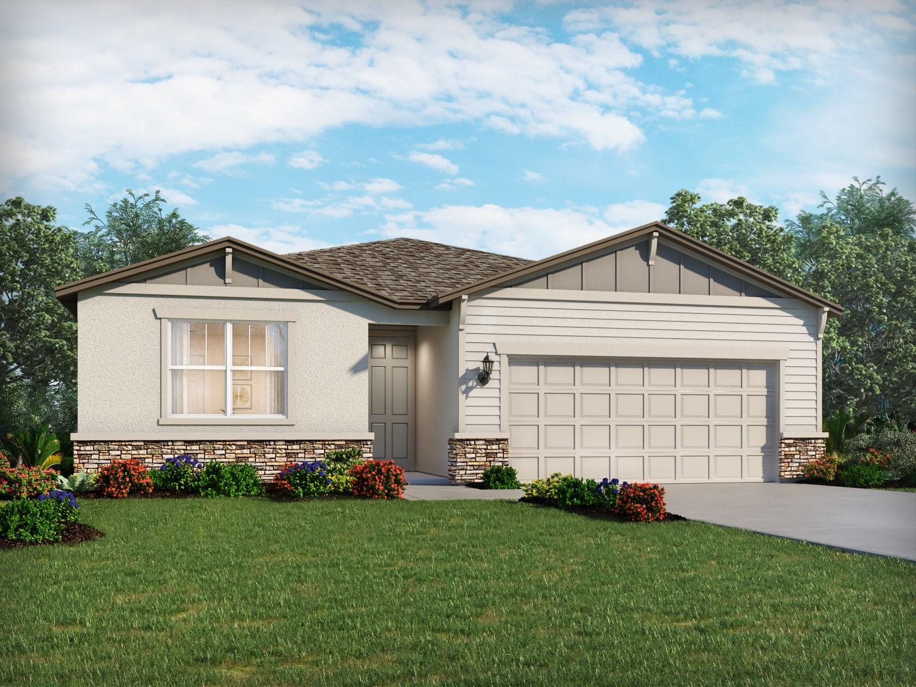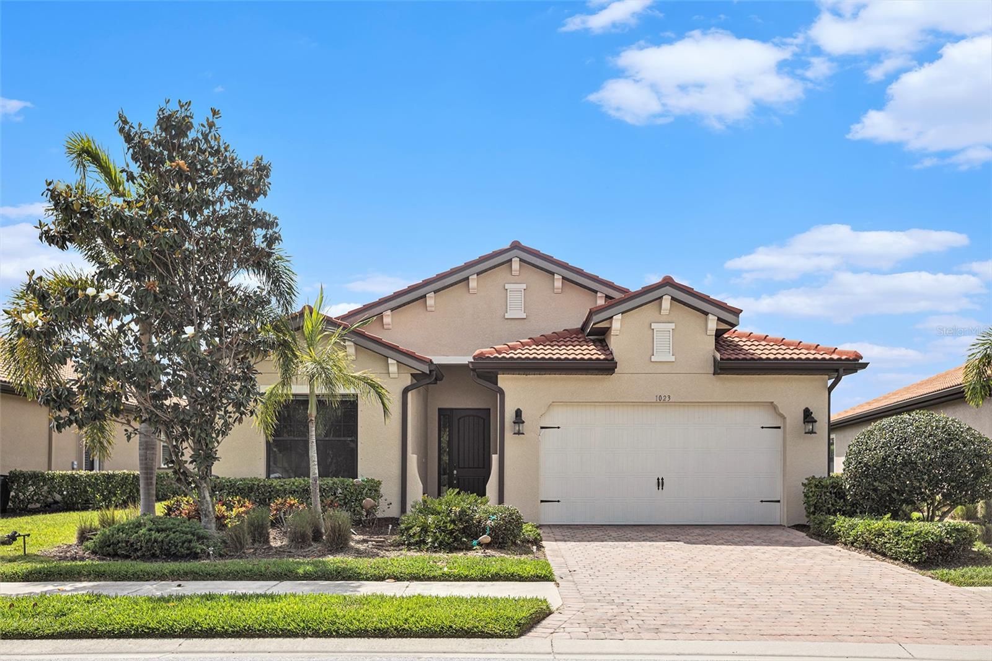2048 Tocobaga Ln , Nokomis, Florida
List Price: $539,000
MLS Number:
A4106690
- Status: Sold
- Sold Date: Nov 25, 2014
- DOM: 28 days
- Square Feet: 2873
- Price / sqft: $188
- Bedrooms: 4
- Baths: 3
- Pool: Private
- Garage: 3
- City: NOKOMIS
- Zip Code: 34275
- Year Built: 1992
- HOA Fee: $210
- Payments Due: Quarterly
Misc Info
Subdivision: Calusa Lakes
Annual Taxes: $3,575
HOA Fee: $210
HOA Payments Due: Quarterly
Water Front: Lake
Water View: Lake
Lot Size: 1/4 Acre to 21779 Sq. Ft.
Request the MLS data sheet for this property
Sold Information
CDD: $529,000
Sold Price per Sqft: $ 184.13 / sqft
Home Features
Interior: Breakfast Room Separate, Formal Dining Room Separate, Formal Living Room Separate, Split Bedroom
Kitchen: Breakfast Bar, Pantry
Appliances: Bar Fridge, Built-In Oven, Convection Oven, Dishwasher, Disposal, Dryer, Electric Water Heater, Exhaust Fan, Microwave, Range, Washer, Wine Refrigerator
Flooring: Carpet, Ceramic Tile, Laminate
Master Bath Features: Bath w Spa/Hydro Massage Tub, Dual Sinks, Tub with Separate Shower Stall
Fireplace: Wood Burning
Air Conditioning: Central Air
Exterior: Sliding Doors, Irrigation System, Lighting, Rain Gutters
Garage Features: Driveway, Garage Door Opener, On Street
Pool Type: In Ground, Screen Enclosure
Room Dimensions
- Map
- Street View
