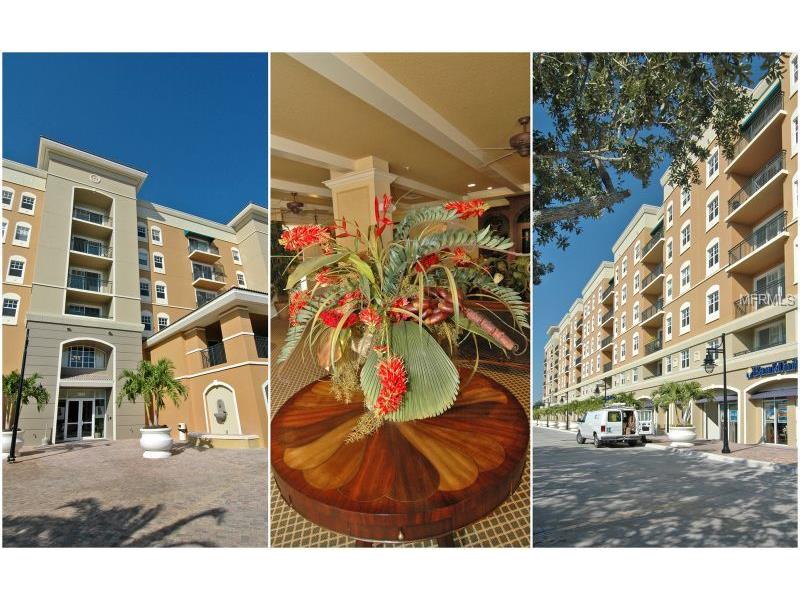1064 N Tamiami Trl #1201, Sarasota, Florida
List Price: $259,000
MLS Number:
A4106769
- Status: Sold
- Sold Date: Dec 01, 2015
- DOM: 383 days
- Square Feet: 1051
- Price / sqft: $246
- Bedrooms: 2
- Baths: 2
- Pool: Community
- City: SARASOTA
- Zip Code: 34236
- Year Built: 2007
Misc Info
Subdivision: Broadway Promenade
Annual Taxes: $3,219
Lot Size: Non-Applicable
Request the MLS data sheet for this property
Sold Information
CDD: $250,000
Sold Price per Sqft: $ 237.87 / sqft
Home Features
Interior: Living Room/Dining Room Combo, Open Floor Plan, Split Bedroom, Volume Ceilings
Kitchen: Breakfast Bar, Closet Pantry
Appliances: Dishwasher, Disposal, Dryer, Microwave, Range, Refrigerator, Washer
Flooring: Ceramic Tile, Wood
Master Bath Features: Dual Sinks, Tub with Separate Shower Stall
Air Conditioning: Central Air
Exterior: Sliding Doors
Garage Features: Assigned, Covered, Garage Door Opener, Secured, Underground
Pool Type: Heated Pool, Heated Spa, In Ground, Spa
Room Dimensions
Schools
- Middle: Booker Middle
- High: Booker High
- Map
- Street View






















