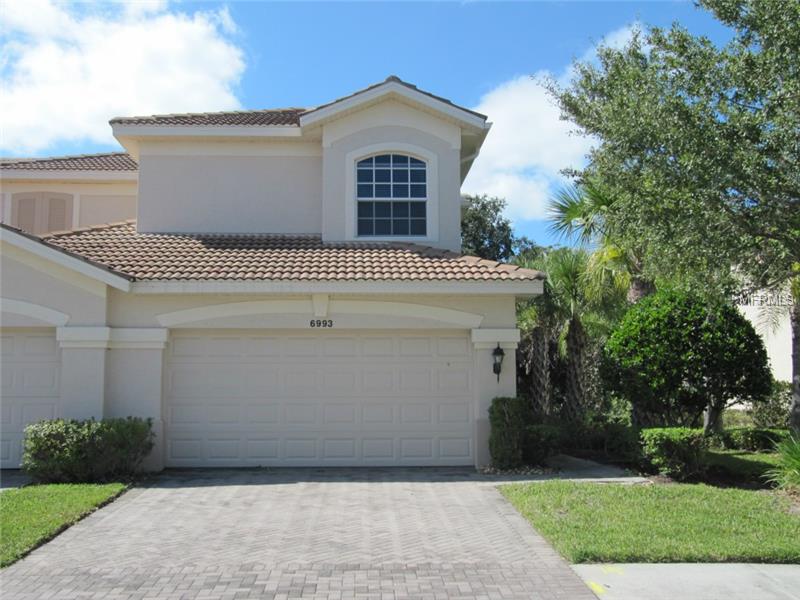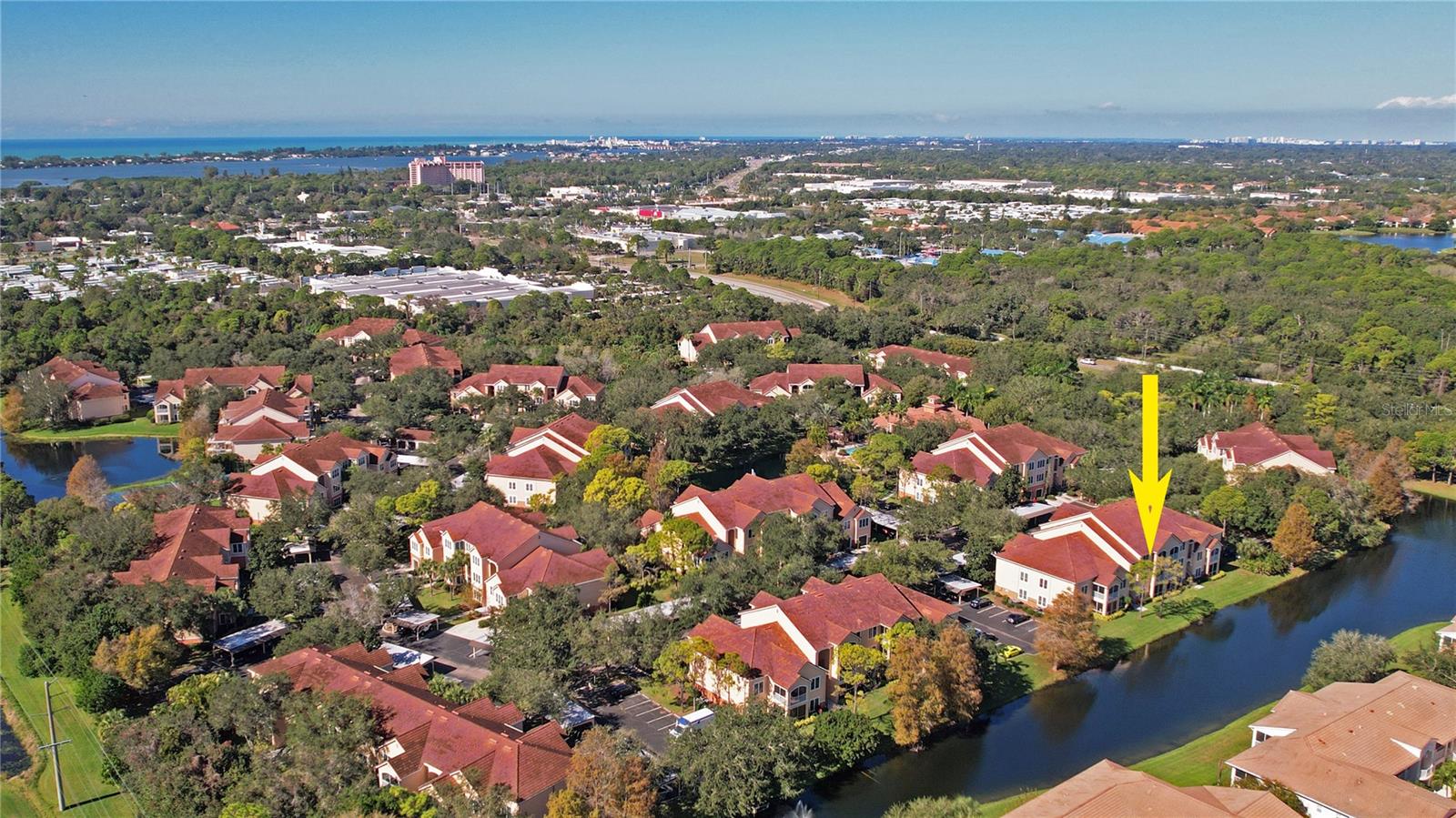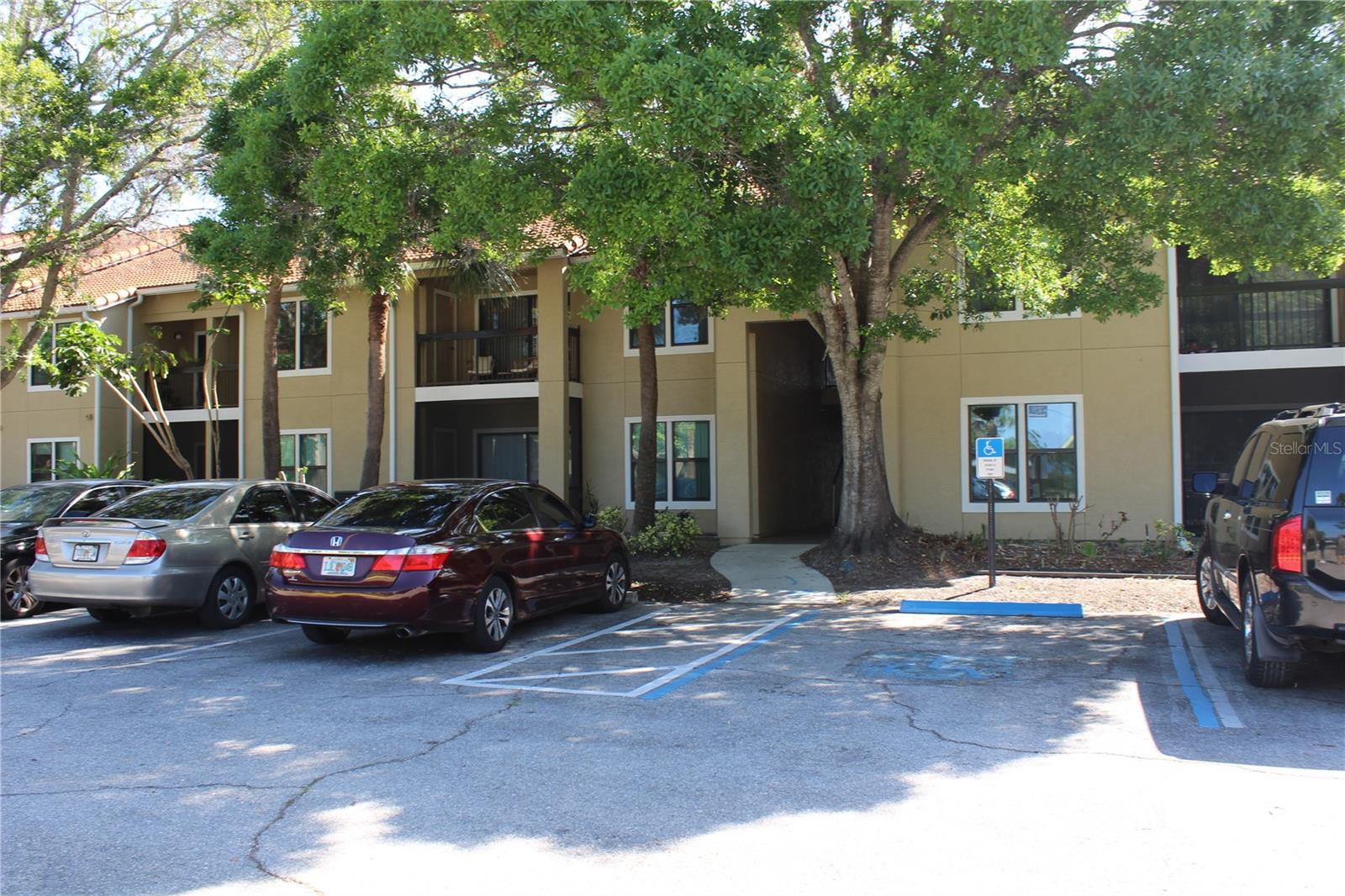6993 Prosperity Cir #2101, Sarasota, Florida
List Price: $259,900
MLS Number:
A4107467
- Status: Sold
- Sold Date: Jan 30, 2015
- DOM: 59 days
- Square Feet: 2045
- Price / sqft: $127
- Bedrooms: 3
- Baths: 2
- Pool: Community
- Garage: 2
- City: SARASOTA
- Zip Code: 34238
- Year Built: 2005
Misc Info
Subdivision: Arielle
Annual Taxes: $2,355
Lot Size: Up to 10, 889 Sq. Ft.
Request the MLS data sheet for this property
Sold Information
CDD: $240,000
Sold Price per Sqft: $ 117.36 / sqft
Home Features
Interior: Formal Dining Room Separate, Formal Living Room Separate, Kitchen/Family Room Combo, Open Floor Plan
Kitchen: Breakfast Bar, Closet Pantry, Desk Built In
Appliances: Dishwasher, Disposal, Dryer, Electric Water Heater, Microwave Hood, Range, Refrigerator, Washer
Flooring: Carpet, Ceramic Tile
Master Bath Features: Dual Sinks, Garden Bath, Tub with Separate Shower Stall
Air Conditioning: Central Air
Exterior: Balcony
Garage Features: Covered, Guest
Pool Type: Heated Spa, In Ground
Room Dimensions
- Living Room: 20x14
Schools
- Elementary: Gulf Gate Elementary
- Middle: Sarasota Middle
- High: Riverview High
- Map
- Street View



















