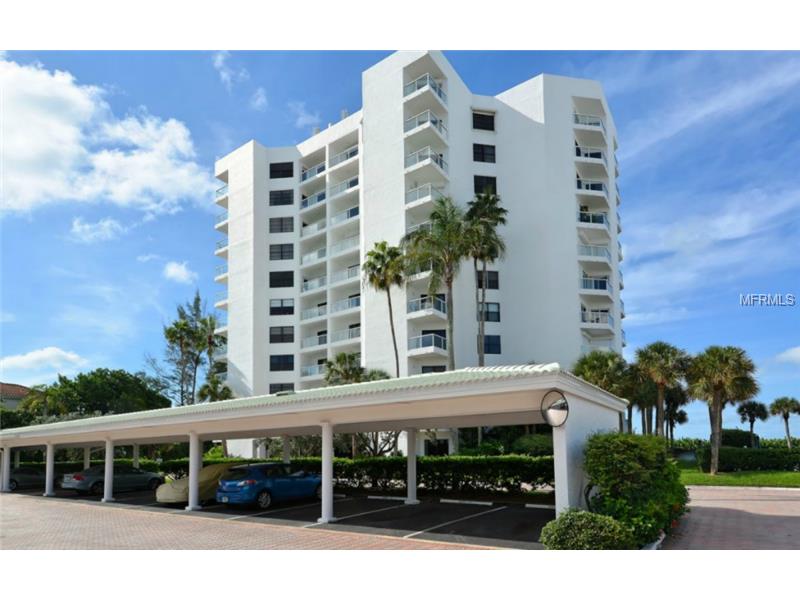1000 Longboat Club Rd #204, Longboat Key, Florida
List Price: $449,000
MLS Number:
A4107541
- Status: Sold
- Sold Date: Jun 30, 2015
- DOM: 181 days
- Square Feet: 1409
- Price / sqft: $319
- Bedrooms: 2
- Baths: 2
- Pool: Community
- Garage: 1
- City: LONGBOAT KEY
- Zip Code: 34228
- Year Built: 1972
Misc Info
Subdivision: Privateer South
Annual Taxes: $4,659
Water View: Gulf/Ocean - Partial
Water Access: Beach - Private, Gulf/Ocean
Lot Size: Non-Applicable
Request the MLS data sheet for this property
Sold Information
CDD: $405,000
Sold Price per Sqft: $ 287.44 / sqft
Home Features
Interior: Living Room/Dining Room Combo, Split Bedroom
Kitchen: Breakfast Bar
Appliances: Dishwasher, Disposal, Microwave Hood, Oven, Range Hood, Refrigerator
Flooring: Carpet, Ceramic Tile
Master Bath Features: Tub With Shower
Air Conditioning: Central Air
Exterior: Sliding Doors, Lighting, Outdoor Grill, Tennis Court(s)
Garage Features: Assigned
Pool Type: Gunite/Concrete, Heated Pool, Heated Spa, In Ground
Room Dimensions
- Map
- Street View

























