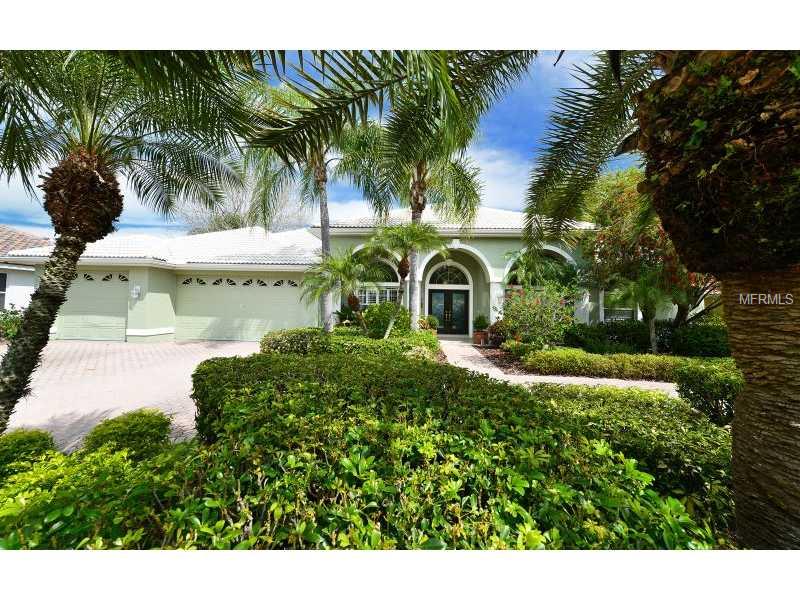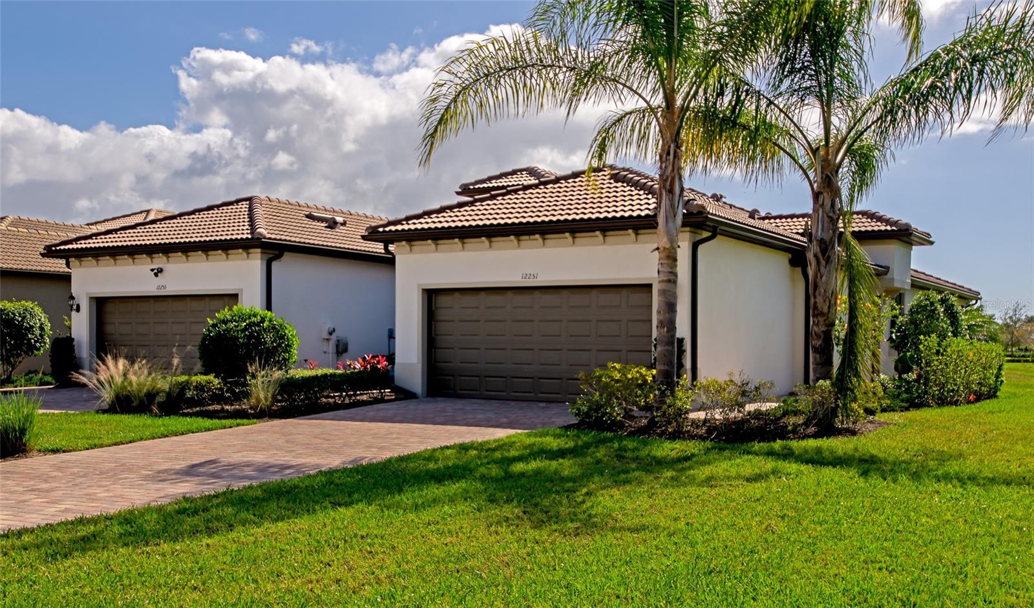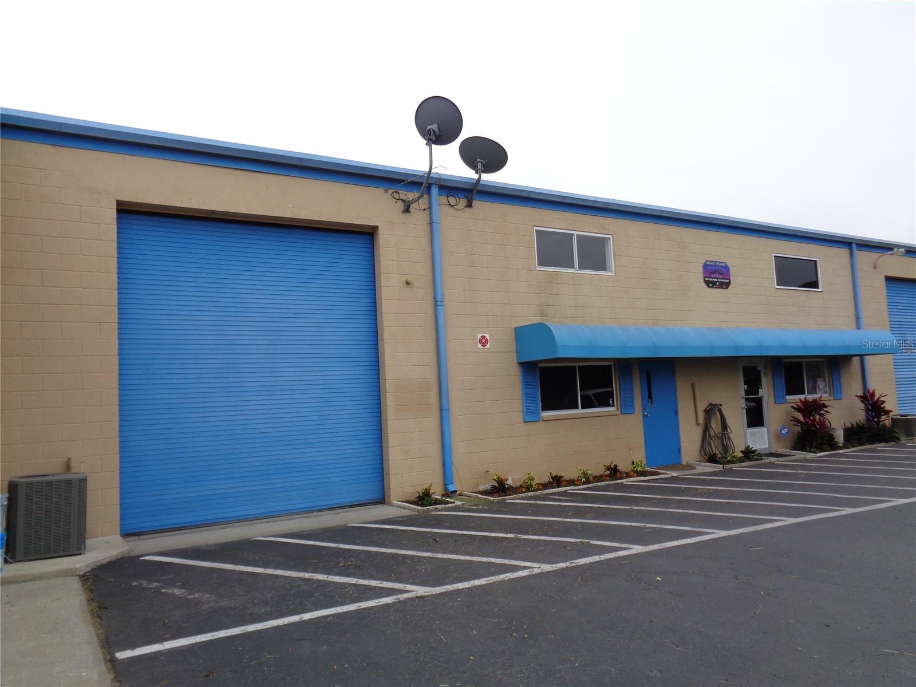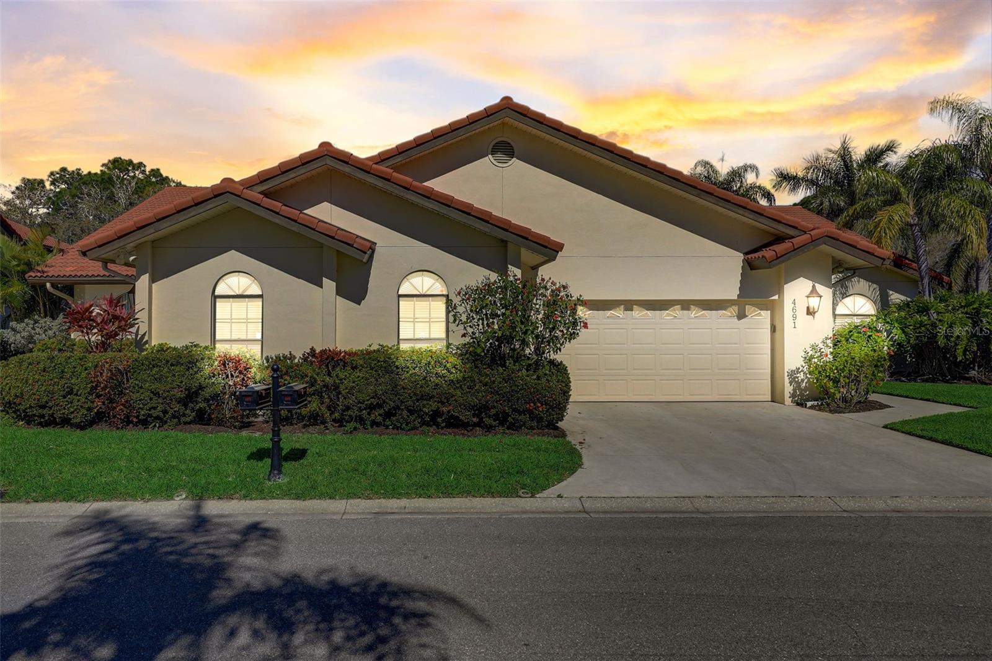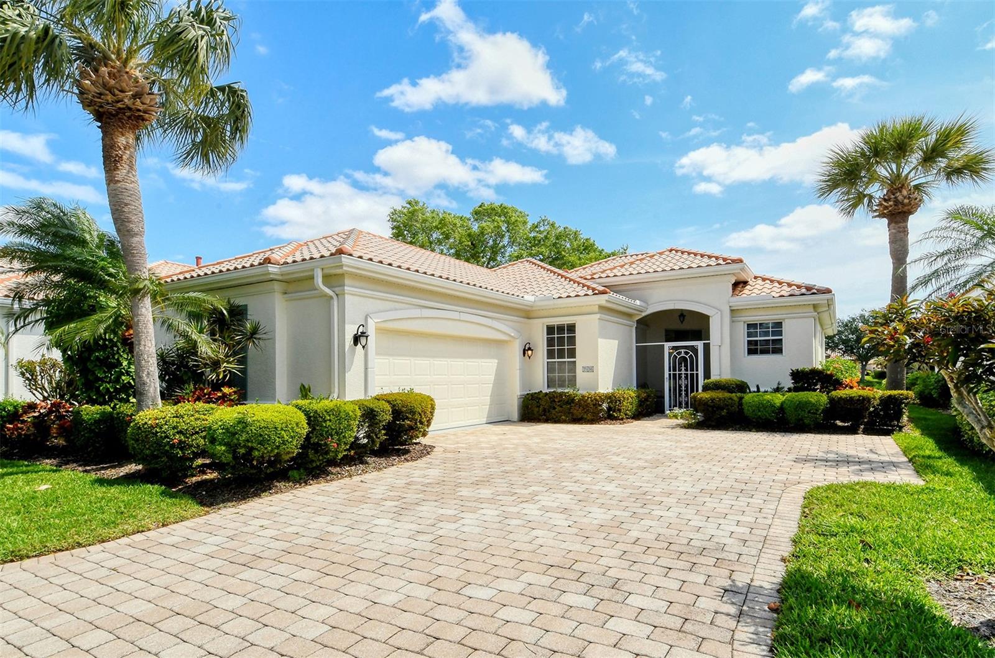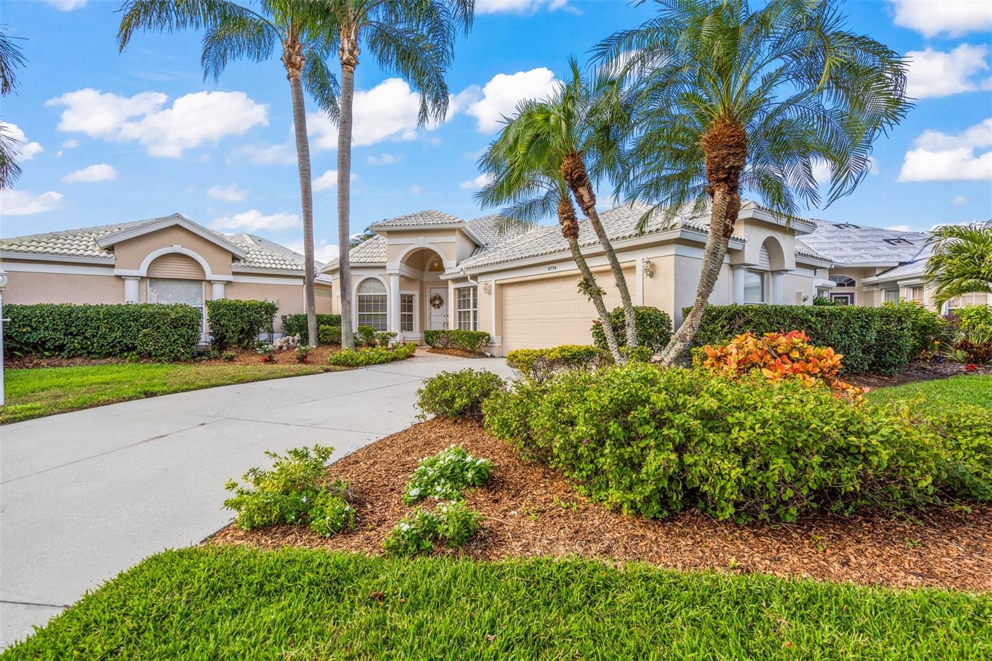8643 Woodbriar Dr , Sarasota, Florida
List Price: $550,000
MLS Number:
A4107557
- Status: Sold
- Sold Date: May 29, 2015
- DOM: 205 days
- Square Feet: 2902
- Price / sqft: $190
- Bedrooms: 4
- Baths: 3
- Pool: Private
- Garage: 3
- City: SARASOTA
- Zip Code: 34238
- Year Built: 1995
- HOA Fee: $311
- Payments Due: Quarterly
Misc Info
Subdivision: Deer Creek
Annual Taxes: $4,509
HOA Fee: $311
HOA Payments Due: Quarterly
Water Front: Lake
Water View: Lake
Water Access: Lake
Lot Size: 1/4 Acre to 21779 Sq. Ft.
Request the MLS data sheet for this property
Sold Information
CDD: $515,000
Sold Price per Sqft: $ 177.46 / sqft
Home Features
Interior: Eating Space In Kitchen, Kitchen/Family Room Combo, Volume Ceilings
Kitchen: Breakfast Bar, Island, Closet Pantry
Appliances: Dishwasher, Disposal, Dryer, Electric Water Heater, Microwave Hood, Refrigerator
Flooring: Carpet, Ceramic Tile
Master Bath Features: Dual Sinks, Garden Bath, Tub with Separate Shower Stall
Fireplace: Family Room, Gas
Air Conditioning: Central Air, Zoned
Exterior: Sliding Doors, Irrigation System, Lighting, Outdoor Kitchen, Rain Gutters
Garage Features: Circular Driveway, Driveway, Garage Door Opener, Oversized
Pool Type: Gunite/Concrete, In Ground, Screen Enclosure, Solar Heated Pool, Spa
Room Dimensions
Schools
- Elementary: Gulf Gate Elementary
- Middle: Sarasota Middle
- High: Riverview High
- Map
- Street View
