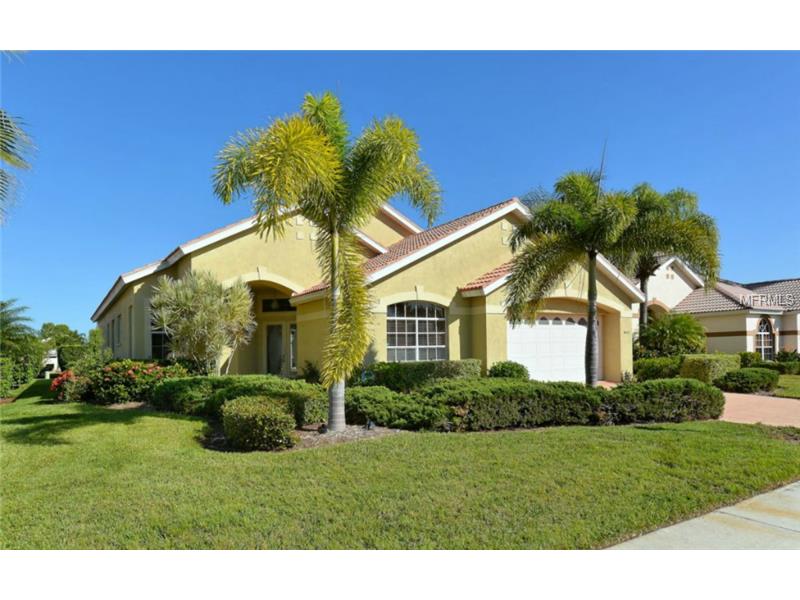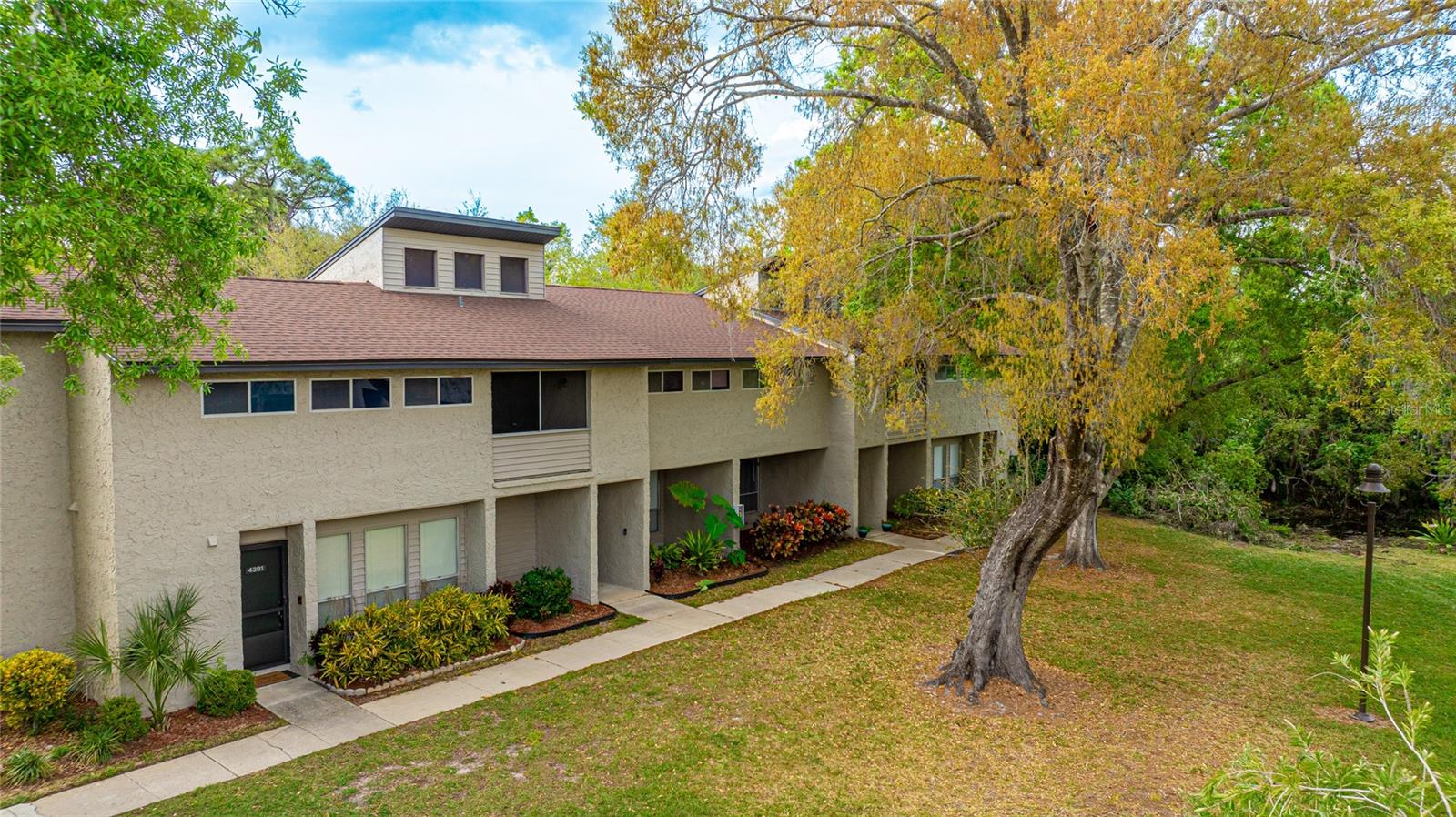5823 Fairway Lakes Dr , Sarasota, Florida
List Price: $315,000
MLS Number:
A4107652
- Status: Sold
- Sold Date: Jan 09, 2015
- DOM: 43 days
- Square Feet: 2037
- Price / sqft: $155
- Bedrooms: 4
- Baths: 2
- Pool: Private
- Garage: 2
- City: SARASOTA
- Zip Code: 34243
- Year Built: 1996
- HOA Fee: $497
- Payments Due: Quarterly
Misc Info
Subdivision: Fairway Lakes At Palm Aire
Annual Taxes: $3,312
HOA Fee: $497
HOA Payments Due: Quarterly
Lot Size: Up to 10, 889 Sq. Ft.
Request the MLS data sheet for this property
Sold Information
CDD: $309,000
Sold Price per Sqft: $ 151.69 / sqft
Home Features
Interior: Eating Space In Kitchen, Great Room, Open Floor Plan, Volume Ceilings
Kitchen: Breakfast Bar, Closet Pantry
Appliances: Dishwasher, Disposal, Dryer, Electric Water Heater, Microwave, Range, Refrigerator, Washer
Flooring: Carpet, Ceramic Tile
Master Bath Features: Dual Sinks, Garden Bath, Tub with Separate Shower Stall
Air Conditioning: Central Air
Exterior: French Doors, Sliding Doors, Irrigation System
Garage Features: Garage Door Opener
Pool Type: Gunite/Concrete, Heated Pool, Heated Spa, In Ground, Other Water Feature, Pool Sweep, Screen Enclosure, Solar Heated Pool
Room Dimensions
- Map
- Street View























