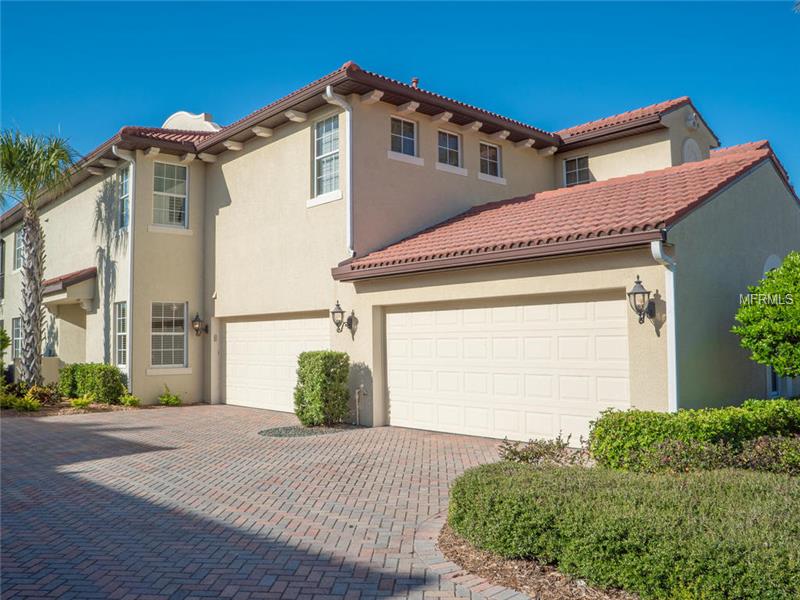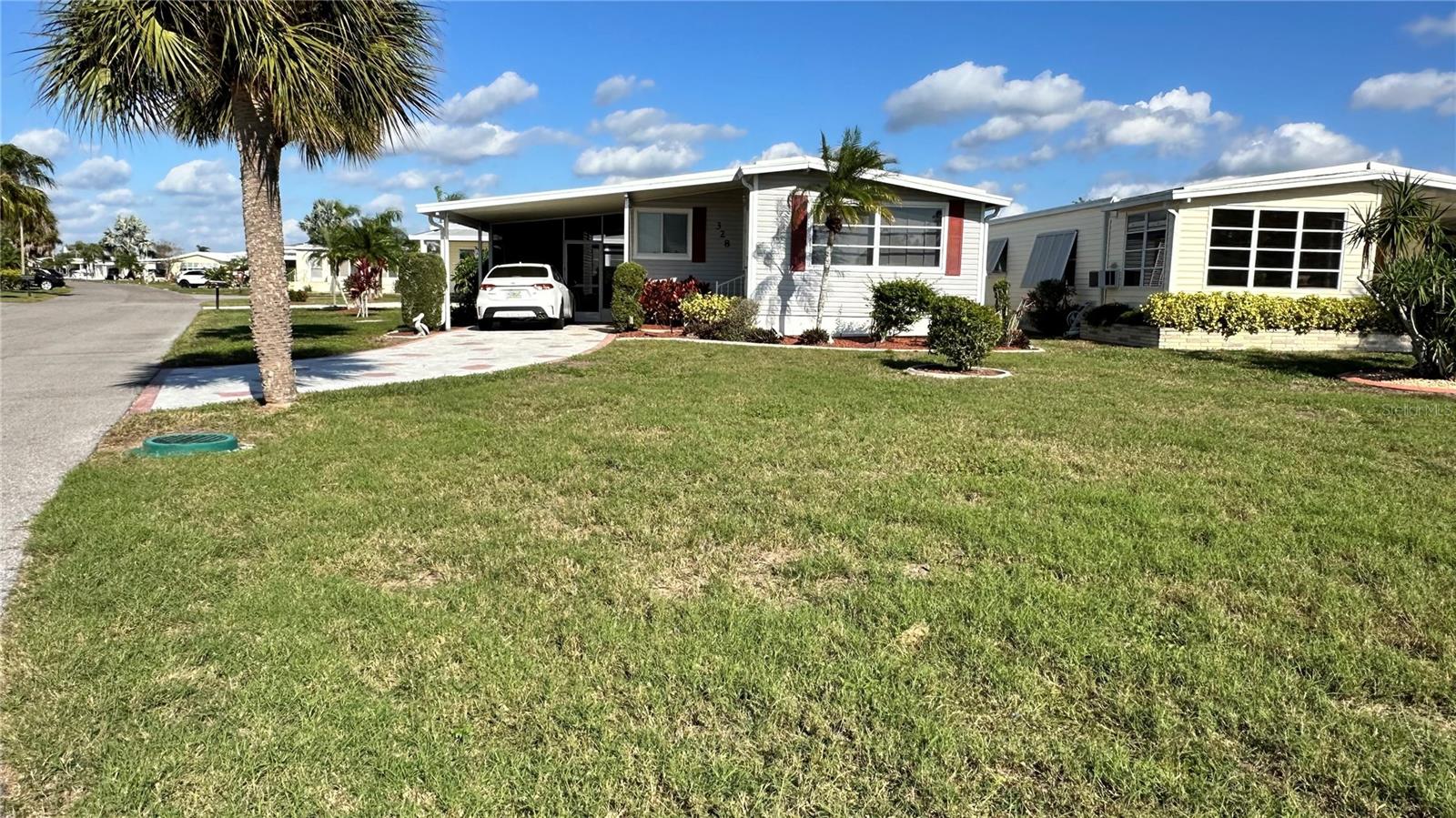206 Bella Vista Ter # 29a, North Venice, Florida
List Price: $265,000
MLS Number:
A4107772
- Status: Sold
- Sold Date: Jan 05, 2015
- DOM: 35 days
- Square Feet: 1753
- Price / sqft: $151
- Bedrooms: 3
- Baths: 2
- Pool: Community
- Garage: 2 Car Garage
- City: NORTH VENICE
- Zip Code: 34275
- Year Built: 2007
- HOA Fee: $174
- Payments Due: Quarterly
Misc Info
Subdivision: Cappello I/venetian Golf & Riv
Annual Taxes: $2,528
Annual CDD Fee: $3,632
HOA Fee: $174
HOA Payments Due: Quarterly
Lot Size: Zero Lot Line
Request the MLS data sheet for this property
Sold Information
CDD: $230,000
Sold Price per Sqft: $ 131.20 / sqft
Condo Information
Condo Maintenance Fee: $1,000
Condo Maintenance Fee Schedule: Quarterly
Maintenance Includes: Building Exterior, Cable, Community Pool, Escrow Reserves Fund, Fidelity Bond, Flood Insurance, Ground Maintenance, Insurance Building, Manager, Pest Control, Private Road, Recreational Facilities, Roof, Security, Tennis Courts
Condo Floor Number: 1
Number of Stories in Building: 2
Minimum Lease Length: 2 Months
# of times rentable per year: 4
Pets Allowed: 1
Pet Restrictions: 2 PETS UP TO 60 LBS EACH
Max Number of Pets: 2
Max Pet Weight: 60 lbs
Home Features
Interior: Breakfast Room Separate, Great Room, Living Room/Dining Room Combo, Living Room/Great Room, Master Bedroom Downstairs, Open Floor Plan, Split Bedroom, Volume Ceilings
Kitchen: Breakfast Bar, Closet Pantry, Walk In Pantry
Appliances: Dishwasher, Disposal, Dryer, Hot Water Gas, Range, Refrigerator, Washer
Flooring: Carpet, Ceramic Tile
Master Bath Features: Dual Sinks, Shower No Tub
Air Conditioning: Central
Exterior: Gutters / Downspouts, Irrigation System, Mature Landscaping, Outdoor Lights, Patio/Porch/Deck Covered, Patio/Porch/Deck Screened, Sliding Doors
Garage Features: Attached, Door Opener, Side Rear Entry
Room Dimensions
- Map
- Street View


