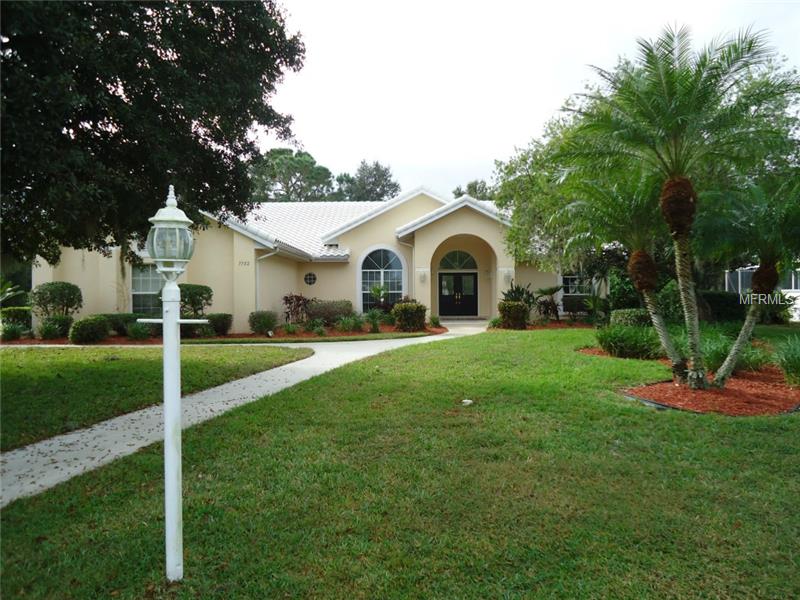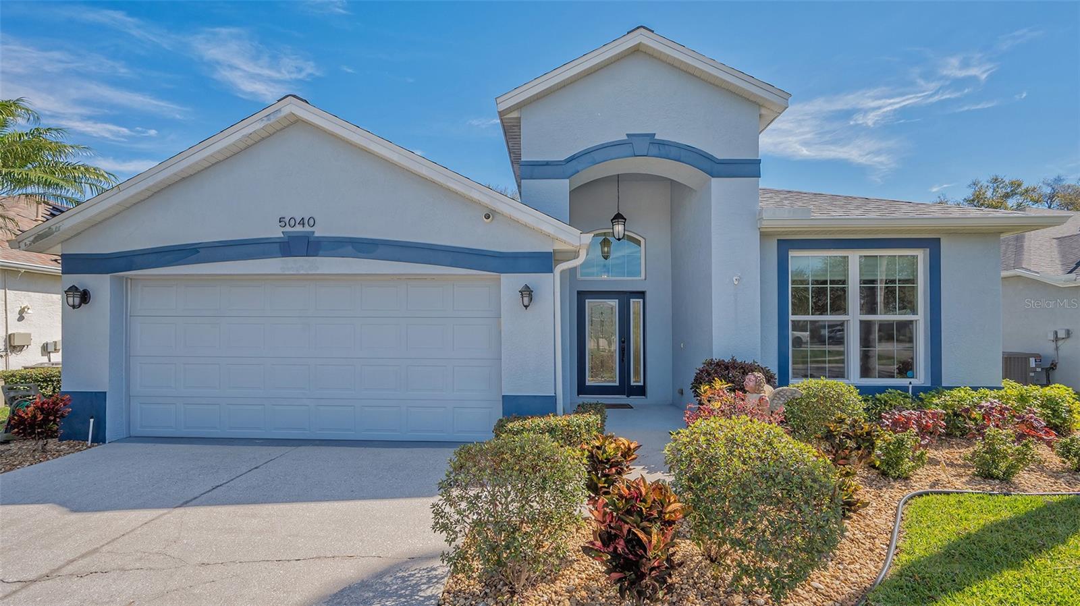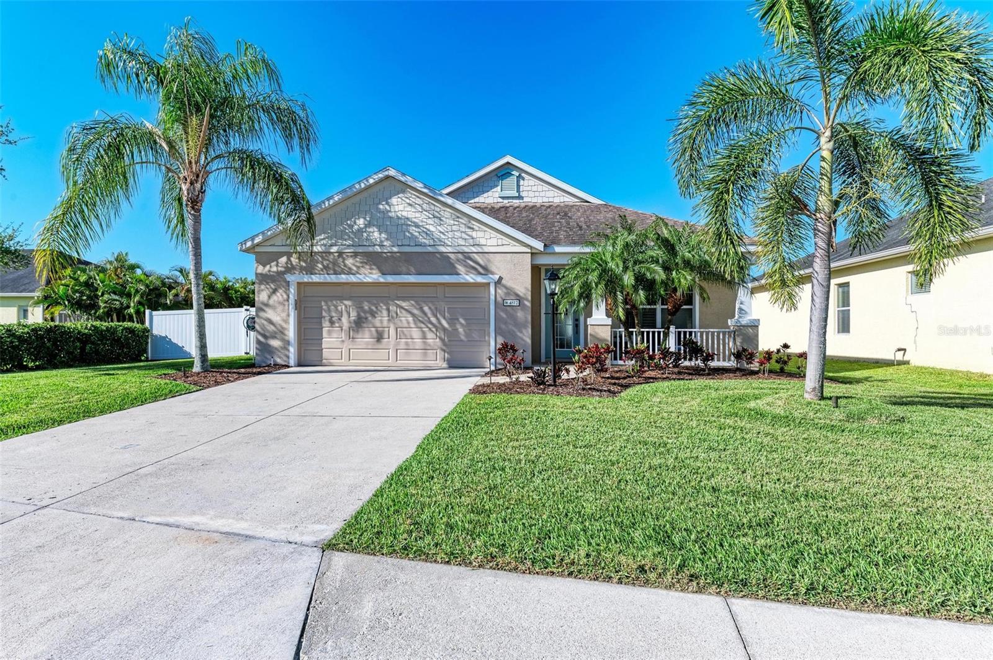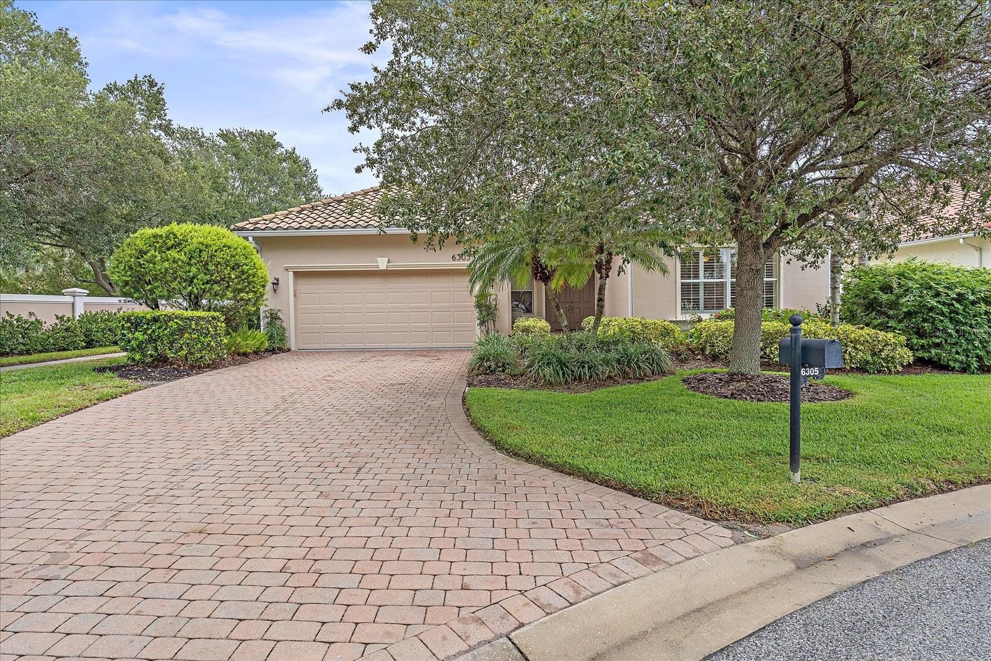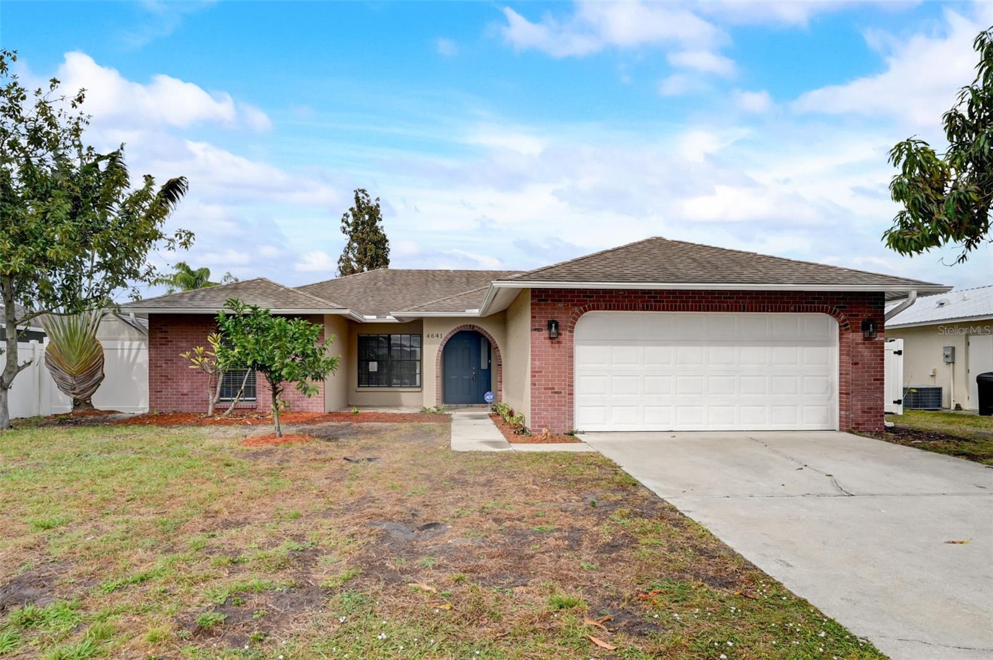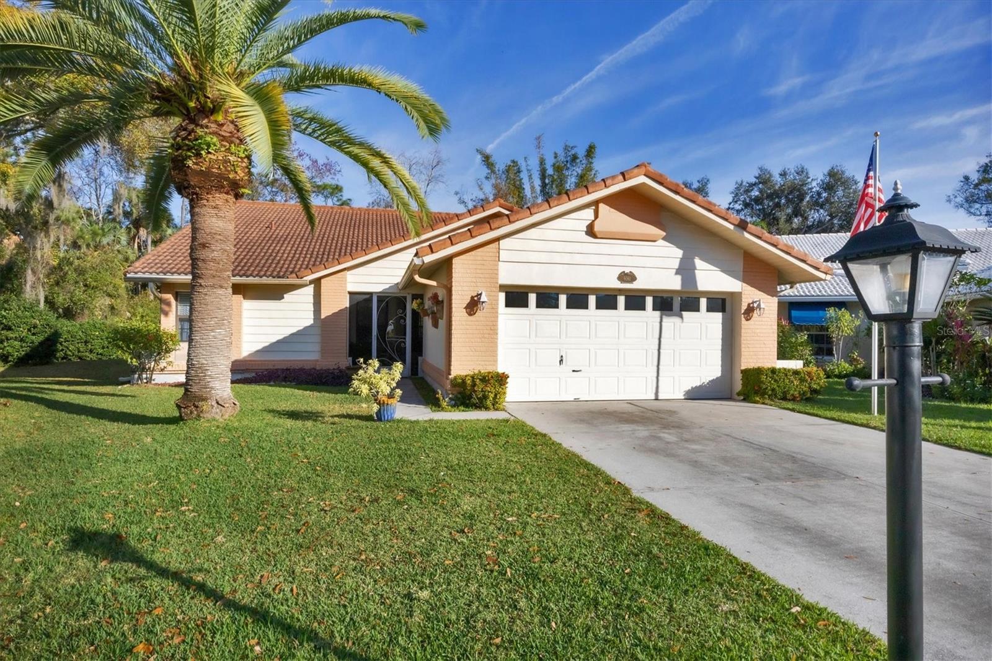7582 Fairlinks Ct , Sarasota, Florida
List Price: $499,000
MLS Number:
A4108297
- Status: Sold
- Sold Date: Jan 05, 2015
- DOM: 17 days
- Square Feet: 2785
- Price / sqft: $179
- Bedrooms: 3
- Baths: 3
- Pool: Private
- Garage: 3
- City: SARASOTA
- Zip Code: 34243
- Year Built: 1991
- HOA Fee: $375
- Payments Due: Annually
Misc Info
Subdivision: Links At Palm Aire Sub
Annual Taxes: $4,873
HOA Fee: $375
HOA Payments Due: Annually
Lot Size: Up to 10, 889 Sq. Ft.
Request the MLS data sheet for this property
Sold Information
CDD: $450,000
Sold Price per Sqft: $ 161.58 / sqft
Home Features
Interior: Breakfast Room Separate, Eating Space In Kitchen, Formal Dining Room Separate, Formal Living Room Separate, Kitchen/Family Room Combo, Open Floor Plan, Split Bedroom, Volume Ceilings
Appliances: Dishwasher, Disposal, Dryer, Microwave, Oven, Range, Washer
Flooring: Carpet, Ceramic Tile
Master Bath Features: Tub with Separate Shower Stall
Fireplace: Gas
Air Conditioning: Central Air
Exterior: Sliding Doors, Irrigation System, Rain Gutters, Sprinkler Metered
Garage Features: Garage Door Opener, Golf Cart Parking, Oversized
Pool Type: Auto Cleaner, Gunite/Concrete, Heated Pool
Room Dimensions
Schools
- Elementary: Kinnan Elementary
- Middle: Braden River Middle
- High: Braden River High
- Map
- Street View
