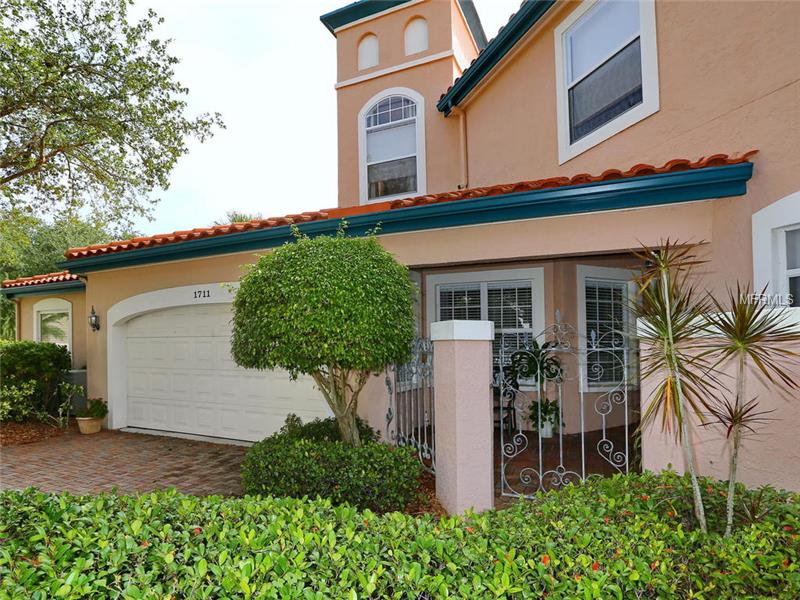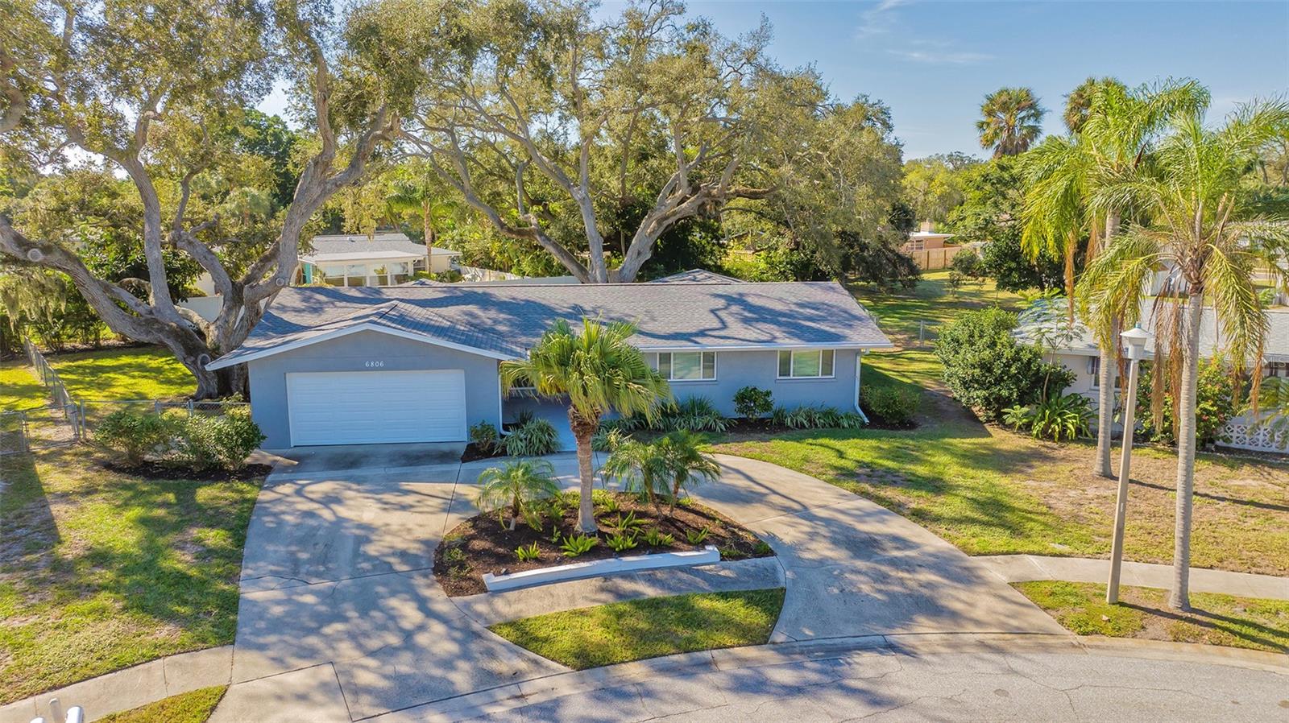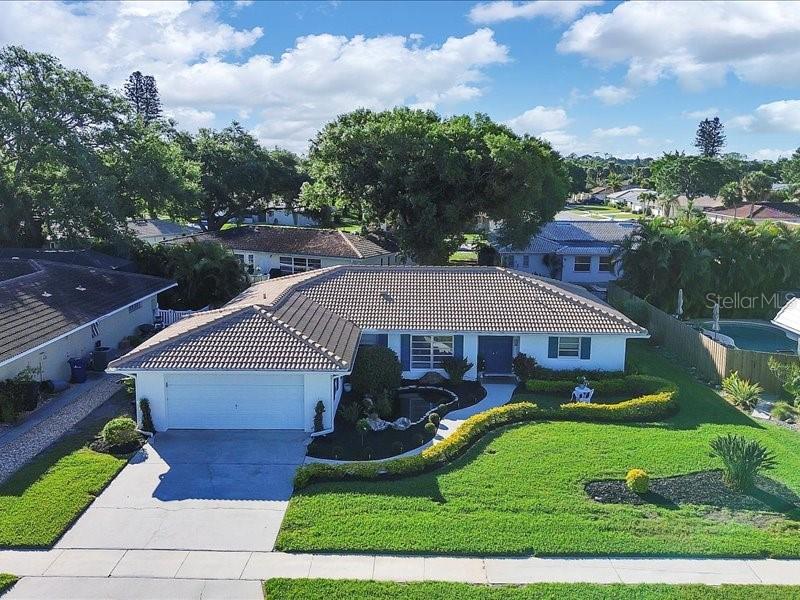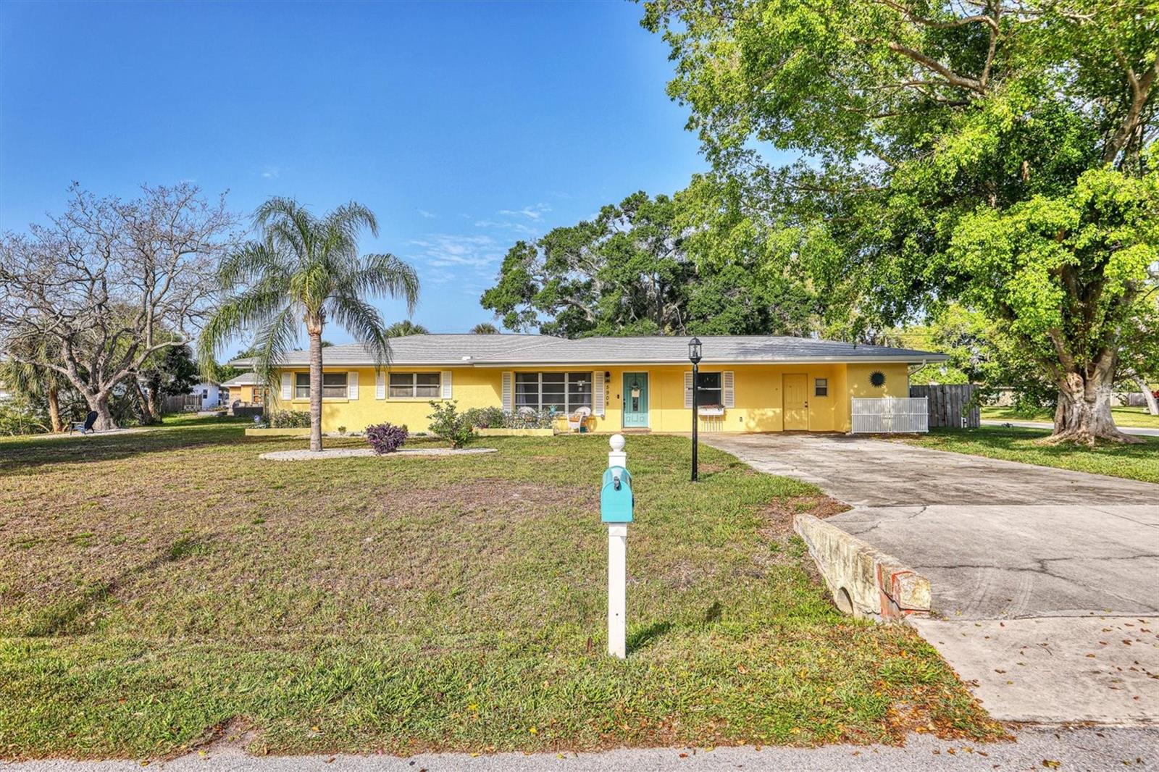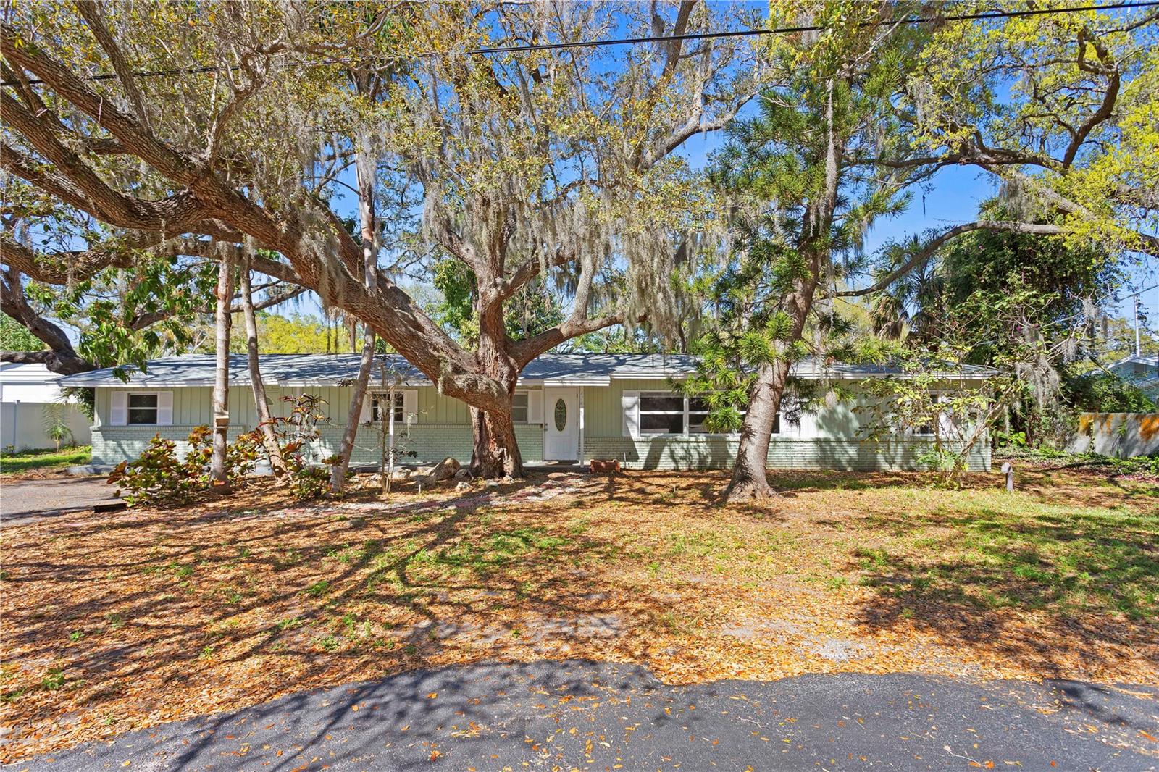1711 Starling Dr #1711, Sarasota, Florida
List Price: $549,000
MLS Number:
A4108818
- Status: Sold
- Sold Date: May 01, 2015
- DOM: 54 days
- Square Feet: 2172
- Price / sqft: $253
- Bedrooms: 3
- Baths: 2
- Half Baths: 1
- Pool: Community
- Garage: 2
- City: SARASOTA
- Zip Code: 34231
- Year Built: 1992
- HOA Fee: $1,087
- Payments Due: Annually
Misc Info
Subdivision: Villas At Eagles Point, Landings
Annual Taxes: $5,279
HOA Fee: $1,087
HOA Payments Due: Annually
Lot Size: Non-Applicable
Request the MLS data sheet for this property
Sold Information
CDD: $520,000
Sold Price per Sqft: $ 239.41 / sqft
Home Features
Interior: Eating Space In Kitchen, Living Room/Dining Room Combo, Master Bedroom Downstairs, Volume Ceilings
Kitchen: Pantry
Appliances: Dishwasher, Dryer, Microwave, Range, Refrigerator, Washer
Flooring: Carpet, Ceramic Tile, Laminate
Master Bath Features: Dual Sinks, Tub with Separate Shower Stall
Air Conditioning: Central Air, Zoned
Exterior: Sliding Doors
Pool Type: Heated Pool, Heated Spa
Room Dimensions
Schools
- Elementary: Phillippi Shores Elementa
- Middle: Brookside Middle
- High: Riverview High
- Map
- Street View
