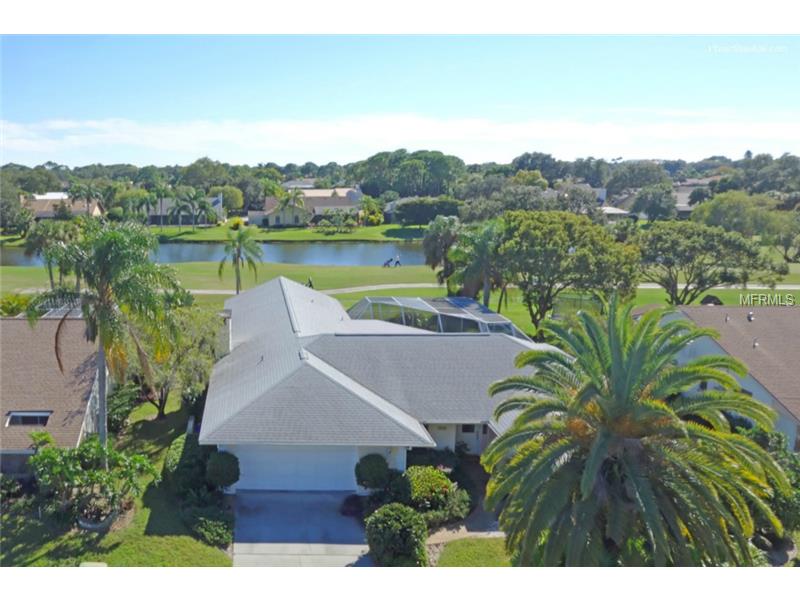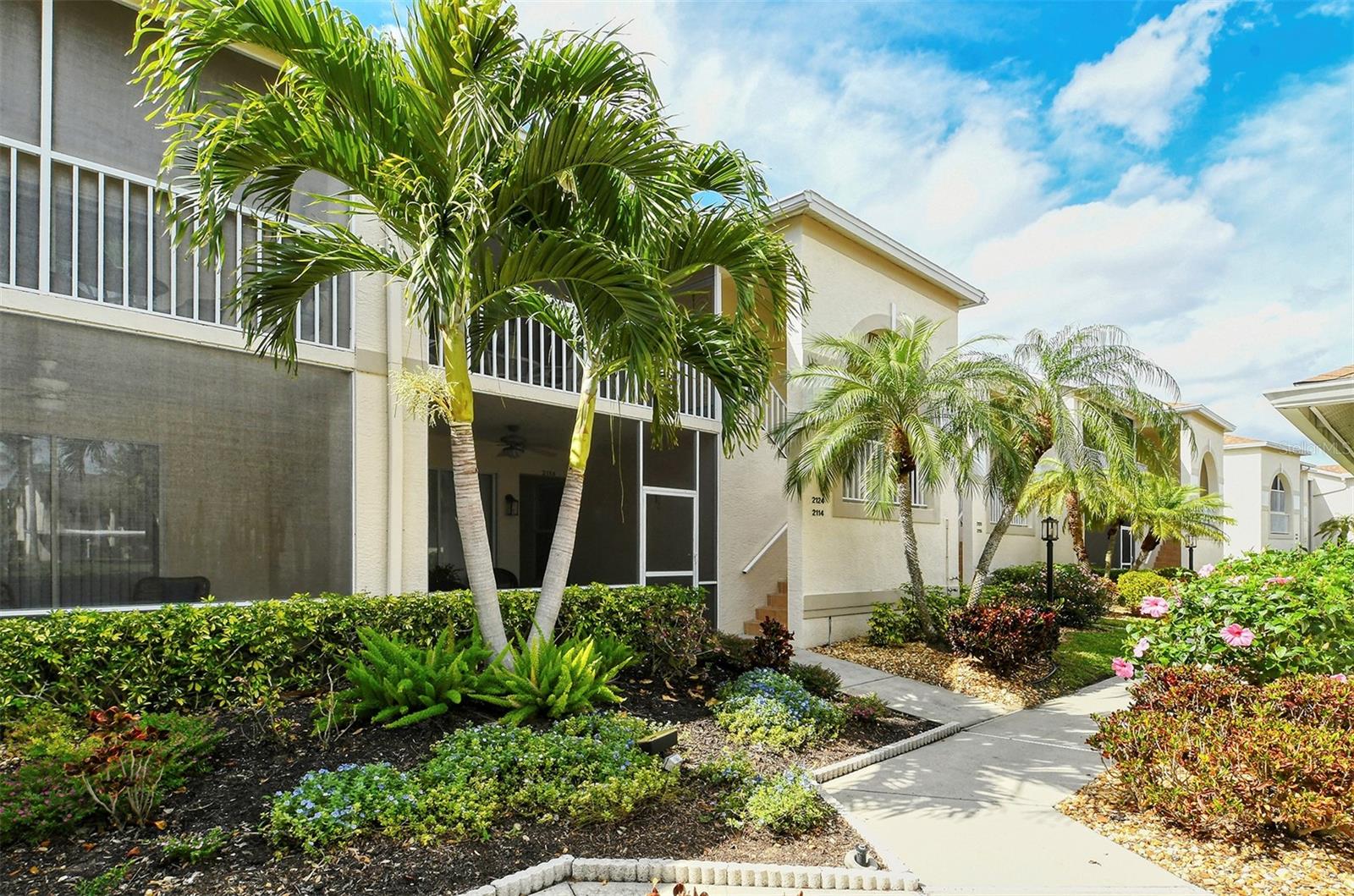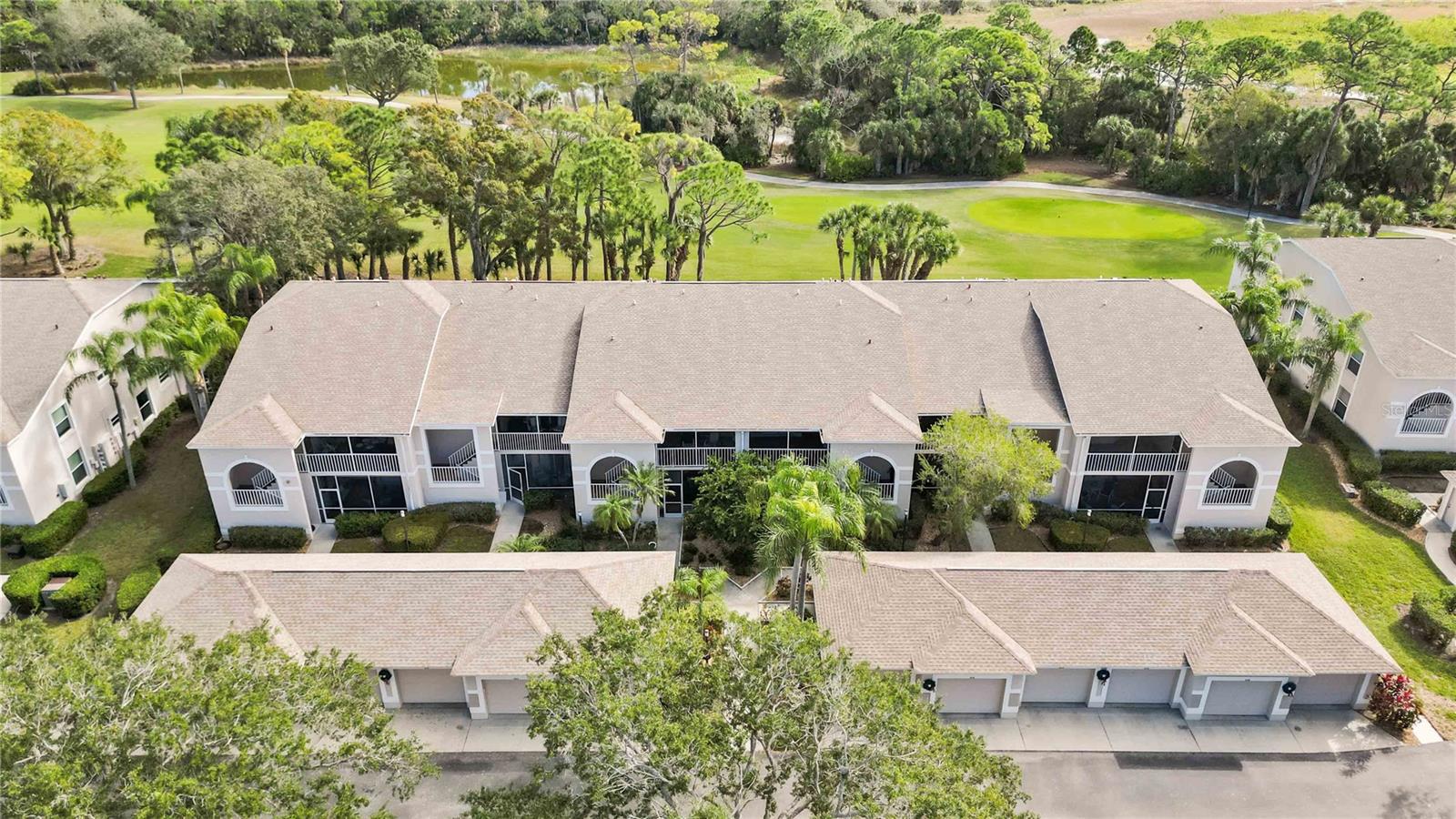3832 Prairie Dunes Dr , Sarasota, Florida
List Price: $439,900
MLS Number:
A4108848
- Status: Sold
- Sold Date: Feb 25, 2015
- DOM: 29 days
- Square Feet: 2805
- Price / sqft: $157
- Bedrooms: 3
- Baths: 2
- Half Baths: 1
- Pool: Private
- Garage: 2
- City: SARASOTA
- Zip Code: 34238
- Year Built: 1981
- HOA Fee: $312
- Payments Due: Quarterly
Misc Info
Subdivision: Country Club Of Sarasota The
Annual Taxes: $3,334
HOA Fee: $312
HOA Payments Due: Quarterly
Water View: Lake
Lot Size: 1/4 Acre to 21779 Sq. Ft.
Request the MLS data sheet for this property
Sold Information
CDD: $415,000
Sold Price per Sqft: $ 147.95 / sqft
Home Features
Interior: Formal Dining Room Separate, Formal Living Room Separate, Kitchen/Family Room Combo, Open Floor Plan, Split Bedroom, Volume Ceilings
Kitchen: Breakfast Bar, Closet Pantry
Appliances: Dishwasher, Disposal, Dryer, Electric Water Heater, Exhaust Fan, Range, Refrigerator, Washer
Flooring: Brick, Carpet
Master Bath Features: Tub with Separate Shower Stall
Fireplace: Family Room, Wood Burning
Air Conditioning: Central Air
Exterior: Sliding Doors, Irrigation System, Outdoor Shower
Garage Features: Garage Door Opener
Pool Type: Gunite/Concrete, Screen Enclosure
Pool Size: 9x25x21
Room Dimensions
Schools
- Elementary: Gulf Gate Elementary
- Middle: Sarasota Middle
- High: Riverview High
- Map
- Street View



























