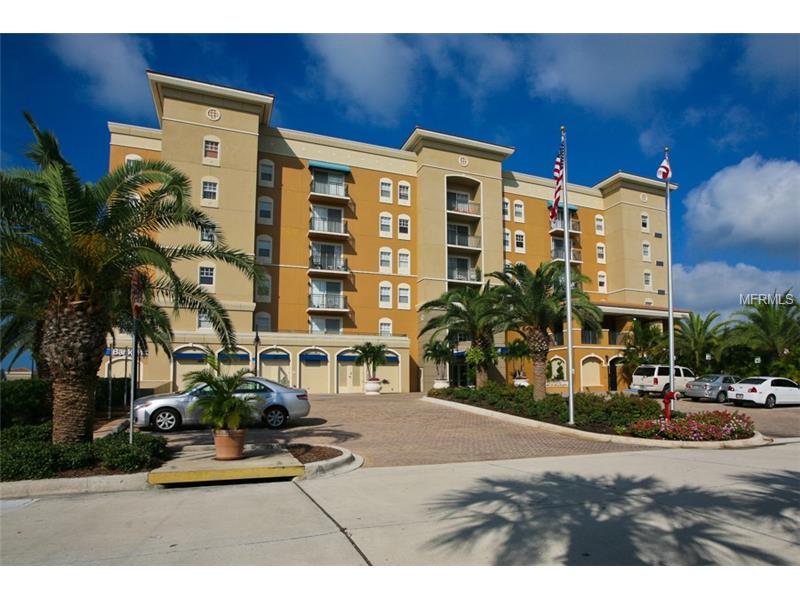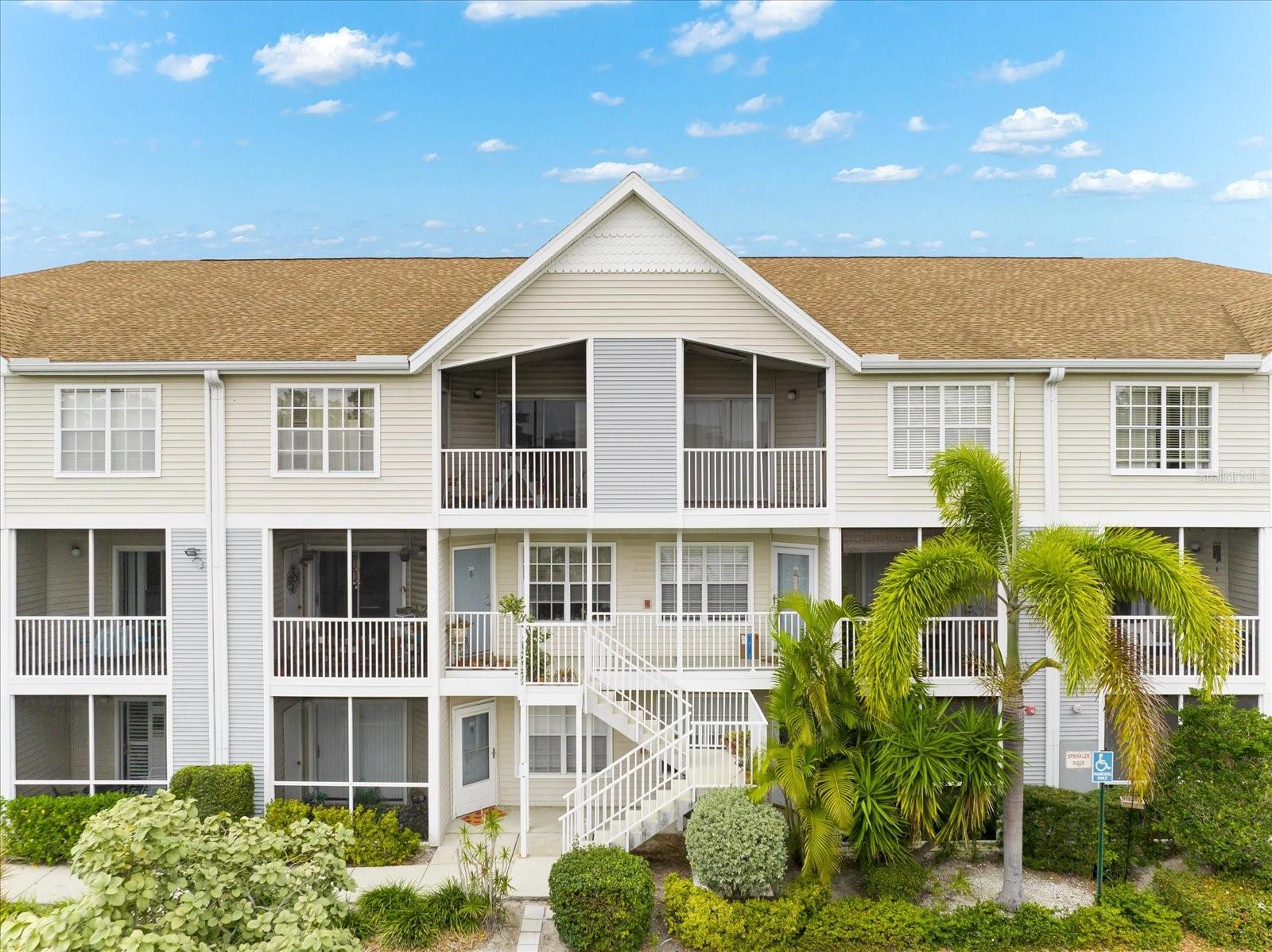1064 N Tamiami Trl #1614, Sarasota, Florida
List Price: $359,000
MLS Number:
A4108876
- Status: Sold
- Sold Date: Feb 25, 2015
- DOM: 53 days
- Square Feet: 1459
- Price / sqft: $246
- Bedrooms: 2
- Baths: 2
- Pool: Community
- City: SARASOTA
- Zip Code: 34236
- Year Built: 2007
- HOA Fee: $684
- Payments Due: Monthly
Misc Info
Subdivision: Broadway Promenade
Annual Taxes: $3,819
HOA Fee: $684
HOA Payments Due: Monthly
Lot Size: Up to 10, 889 Sq. Ft.
Request the MLS data sheet for this property
Sold Information
CDD: $342,500
Sold Price per Sqft: $ 234.75 / sqft
Home Features
Interior: Formal Dining Room Separate, Formal Living Room Separate, Open Floor Plan, Split Bedroom, Volume Ceilings
Kitchen: Breakfast Bar, Closet Pantry
Appliances: Dishwasher, Disposal, Microwave, Range, Refrigerator
Flooring: Carpet, Ceramic Tile
Master Bath Features: Tub with Separate Shower Stall
Air Conditioning: Central Air
Garage Features: Assigned, Garage Door Opener, Secured, Underground
Pool Type: Heated Pool, Heated Spa, Spa
Room Dimensions
Schools
- Middle: Booker Middle
- High: Booker High
- Map
- Street View


























