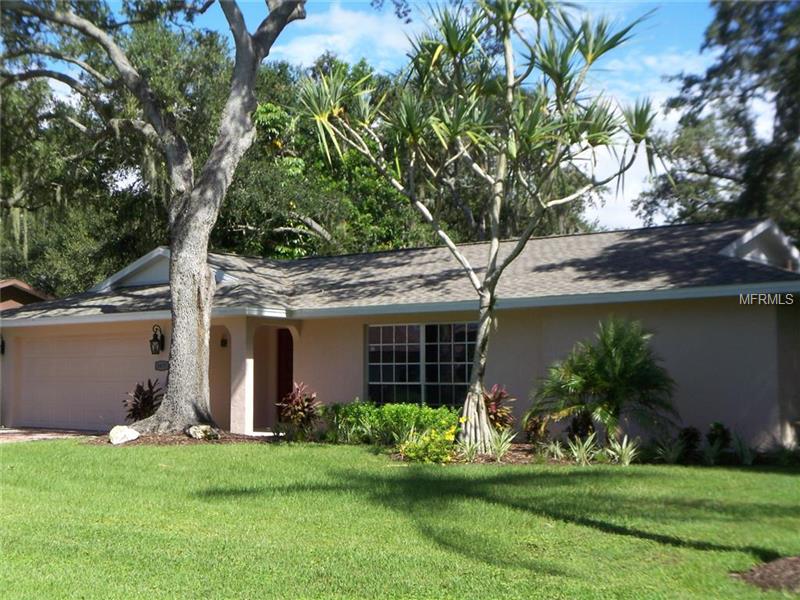4075 Southwell Way, Sarasota, Florida
List Price: $294,900
MLS Number:
A4109324
- Status: Sold
- Sold Date: Mar 31, 2015
- DOM: 114 days
- Square Feet: 1930
- Price / sqft: $153
- Bedrooms: 3
- Baths: 2
- Pool: None
- Garage: 2 Car Garage
- City: SARASOTA
- Zip Code: 34241
- Year Built: 1977
- HOA Fee: $290
- Payments Due: Annual
Misc Info
Subdivision: Bent Tree Village
Annual Taxes: $2,426
HOA Fee: $290
HOA Payments Due: Annual
Lot Size: Up to 10, 889 Sq. Ft.
Request the MLS data sheet for this property
Sold Information
CDD: $283,750
Sold Price per Sqft: $ 147.02 / sqft
Home Features
Interior: Breakfast Room Separate, Formal Dining Room Separate, Formal Living Room Separate, Split Bedroom
Kitchen: Breakfast Bar
Appliances: Dishwasher, Disposal, Hot Water Electric, Microwave Hood, Range, Refrigerator
Flooring: Carpet, Ceramic Tile, Wood
Master Bath Features: Dual Sinks
Fireplace: Family Room, Wood Burning Fireplace
Air Conditioning: Central
Exterior: Oak Trees, Patio/Porch/Deck Screened, Screen/Covered Enclosure, Sliding Doors, Trees/Landscaped
Garage Features: Attached, Door Opener, Drive Space
Room Dimensions
Schools
- Elementary: Lakeview Elementary
- Middle: Sarasota Middle
- High: Sarasota High
- Map
- Street View

