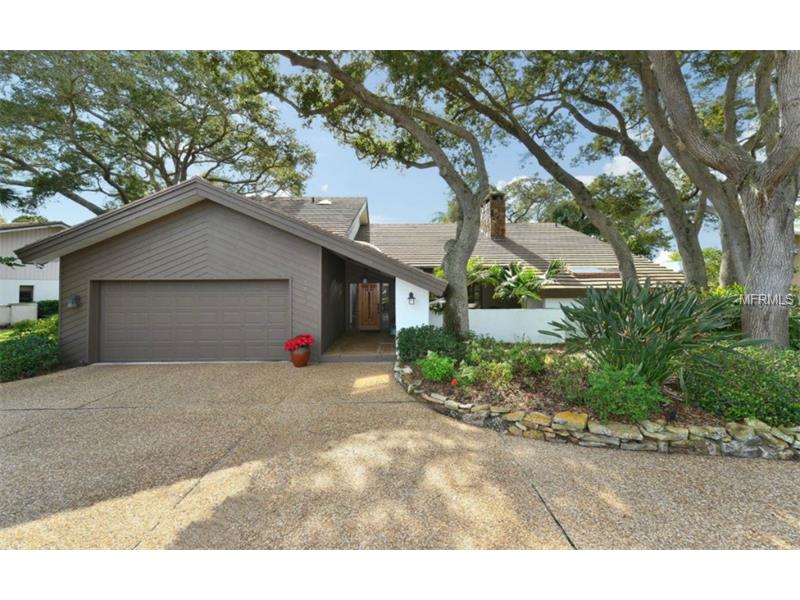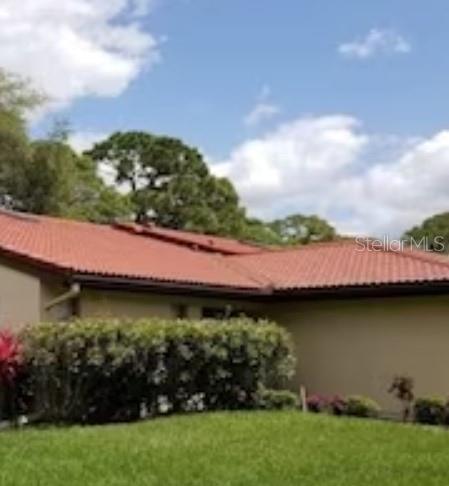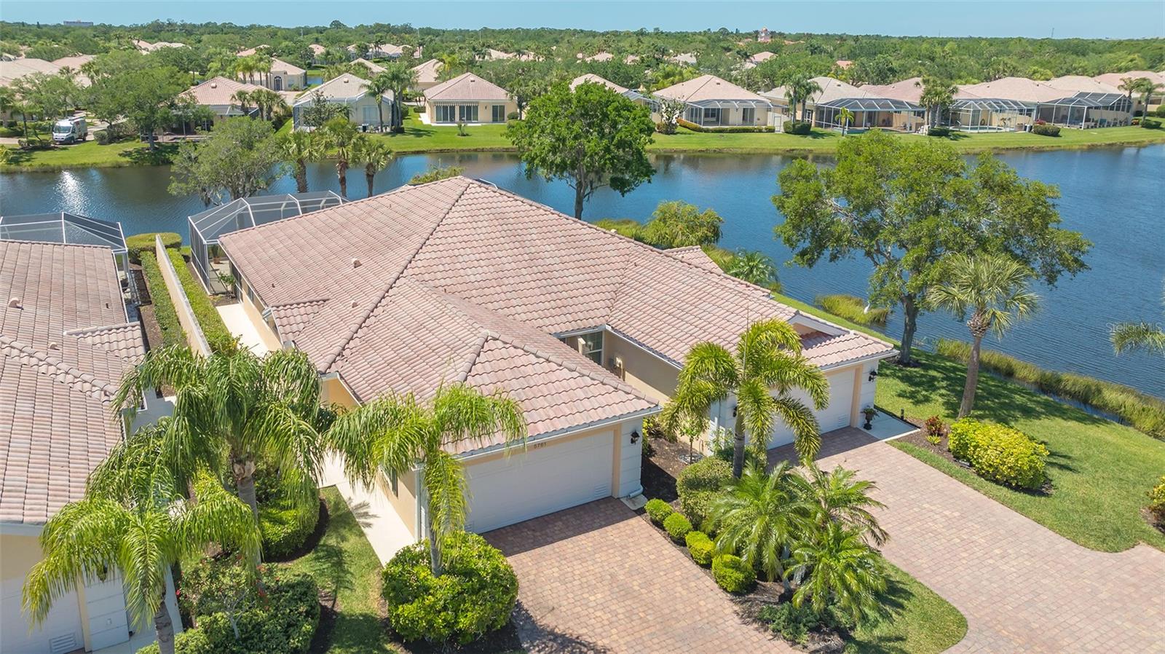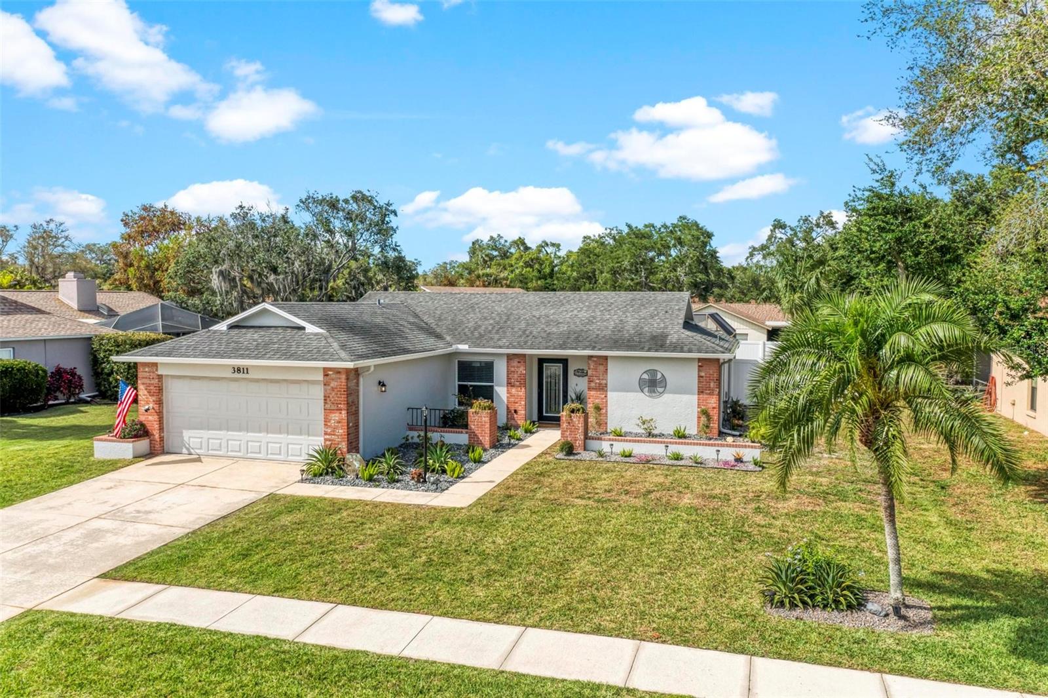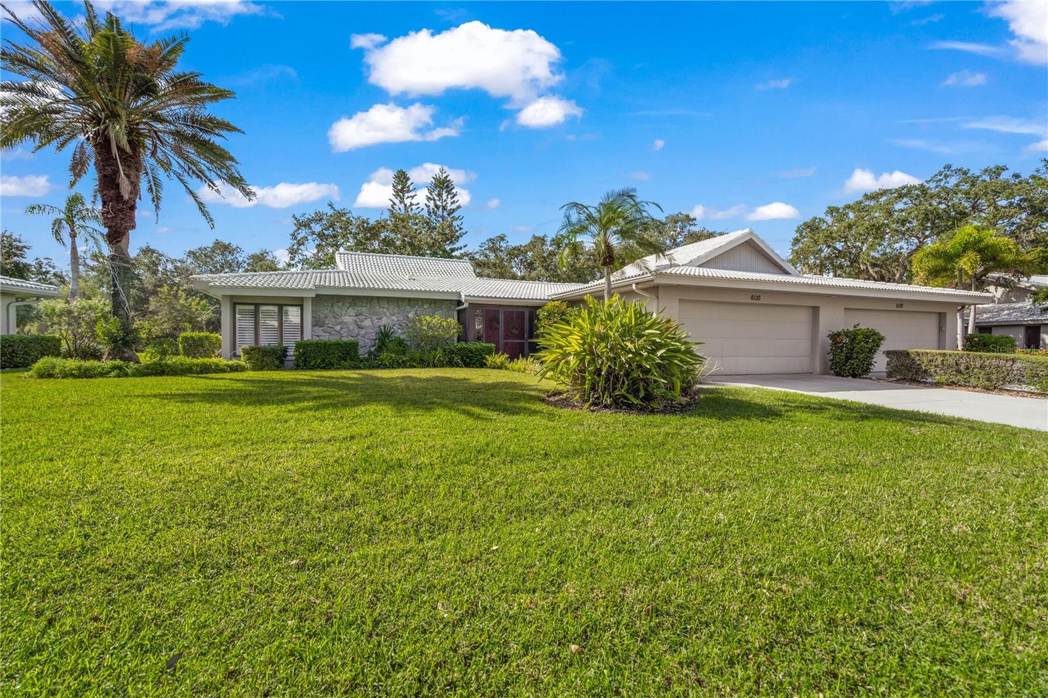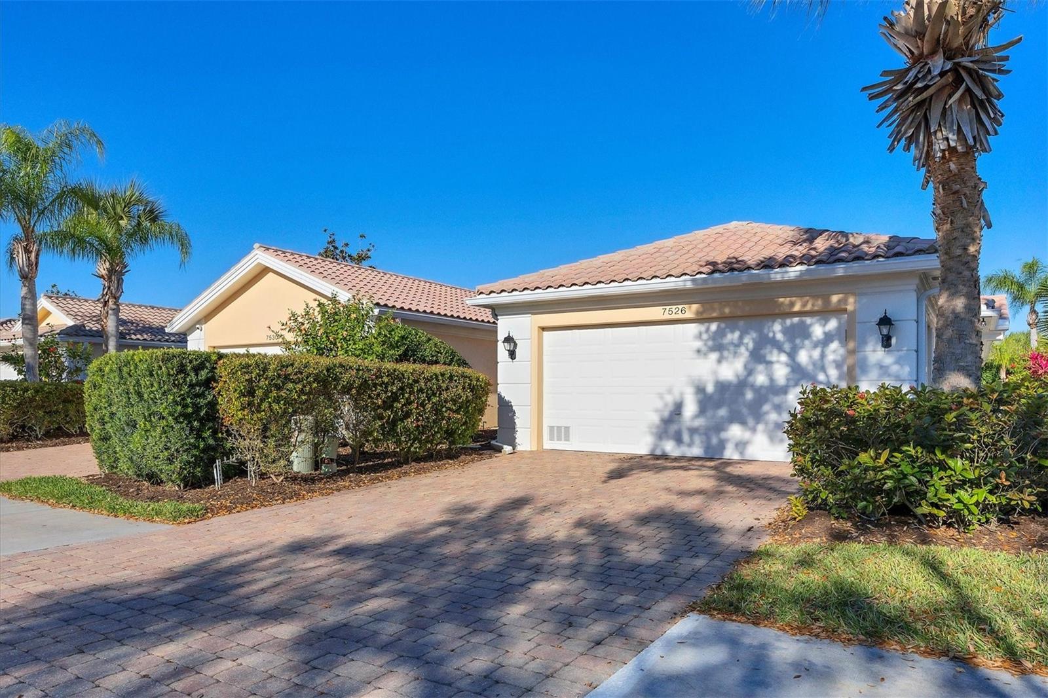3870 Spyglass Hill Rd , Sarasota, Florida
List Price: $499,900
MLS Number:
A4110974
- Status: Sold
- Sold Date: Oct 23, 2015
- DOM: 278 days
- Square Feet: 3358
- Price / sqft: $149
- Bedrooms: 3
- Baths: 3
- Half Baths: 1
- Pool: Private
- Garage: 2
- City: SARASOTA
- Zip Code: 34238
- Year Built: 1980
- HOA Fee: $1,200
- Payments Due: Annually
Misc Info
Subdivision: Country Club Of Sarasota The
Annual Taxes: $4,055
HOA Fee: $1,200
HOA Payments Due: Annually
Water Front: Lake
Water View: Lake
Lot Size: 1/4 Acre to 21779 Sq. Ft.
Request the MLS data sheet for this property
Sold Information
CDD: $475,000
Sold Price per Sqft: $ 141.45 / sqft
Home Features
Interior: Eating Space In Kitchen, Formal Dining Room Separate, Formal Living Room Separate, Kitchen/Family Room Combo, Open Floor Plan, Split Bedroom, Volume Ceilings
Kitchen: Island, Pantry
Appliances: Dishwasher, Disposal, Double Oven, Microwave, Refrigerator
Flooring: Carpet, Ceramic Tile, Wood
Master Bath Features: Tub with Separate Shower Stall
Fireplace: Living Room, Wood Burning
Air Conditioning: Central Air
Exterior: French Doors, Sliding Doors, Balcony, Hurricane Shutters, Irrigation System, Lighting, Storage
Garage Features: Circular Driveway, Driveway, Garage Door Opener, Golf Cart Parking
Pool Type: In Ground
Room Dimensions
Schools
- Elementary: Gulf Gate Elementary
- Middle: Sarasota Middle
- High: Riverview High
- Map
- Street View
