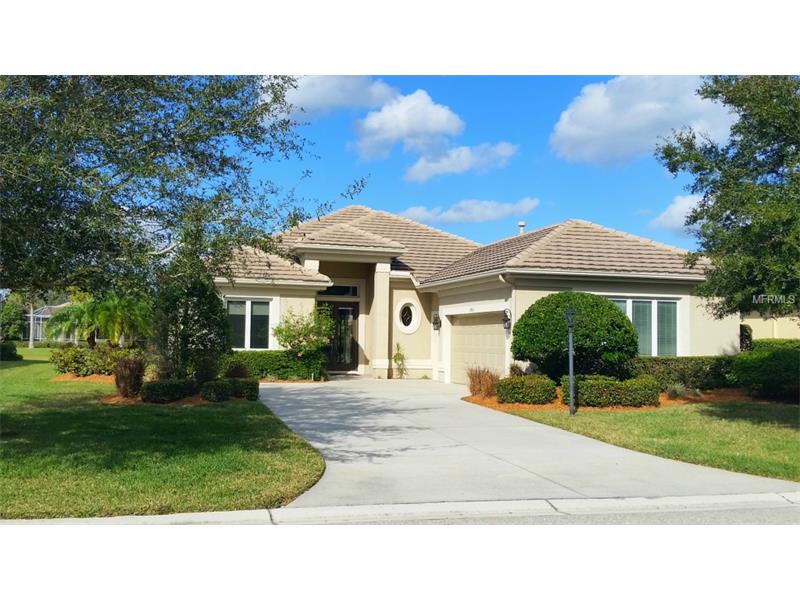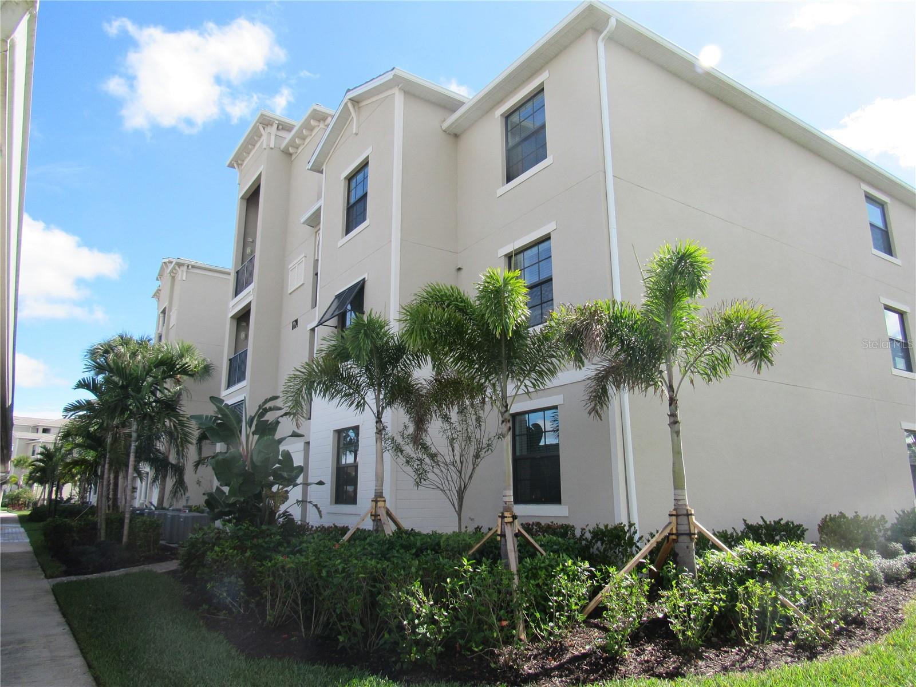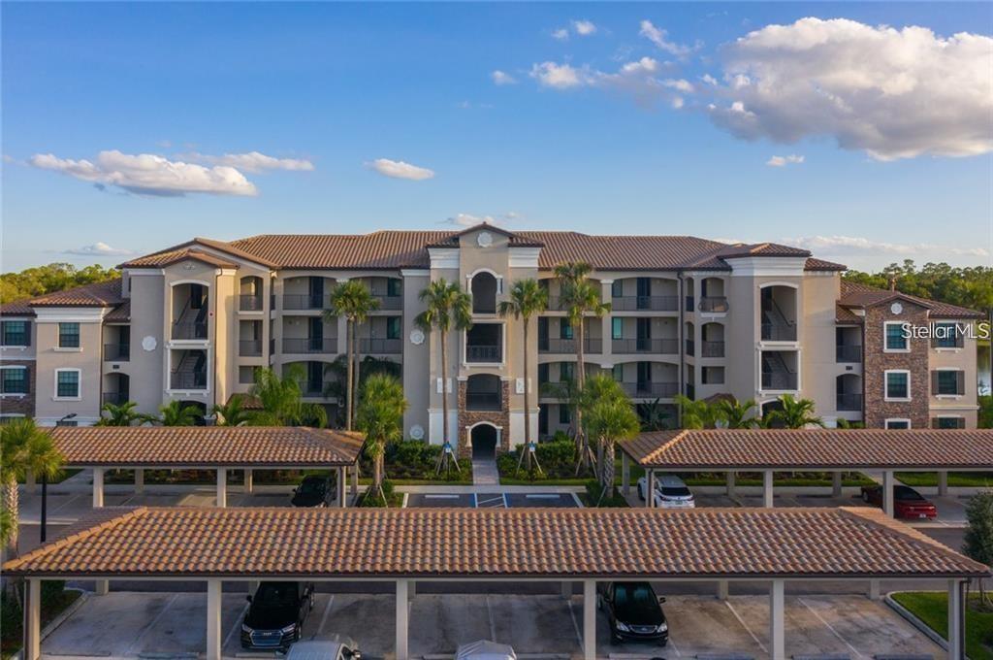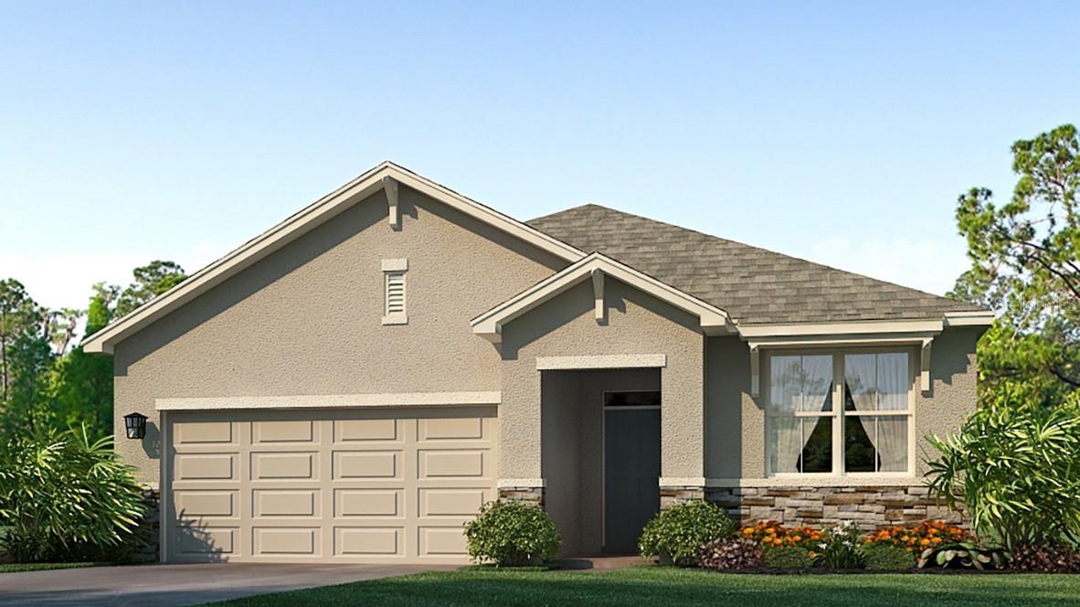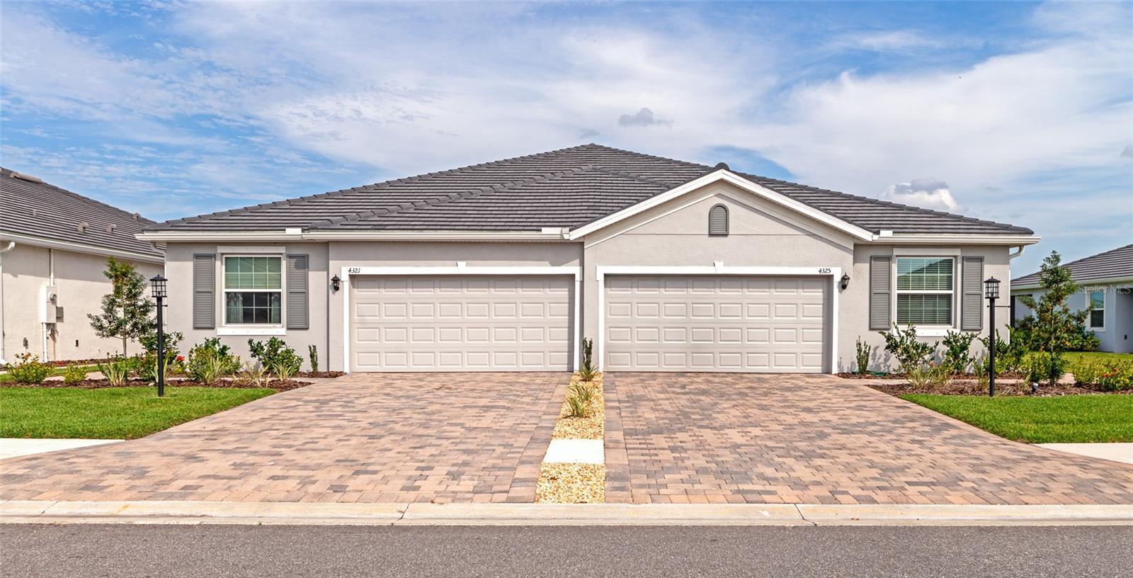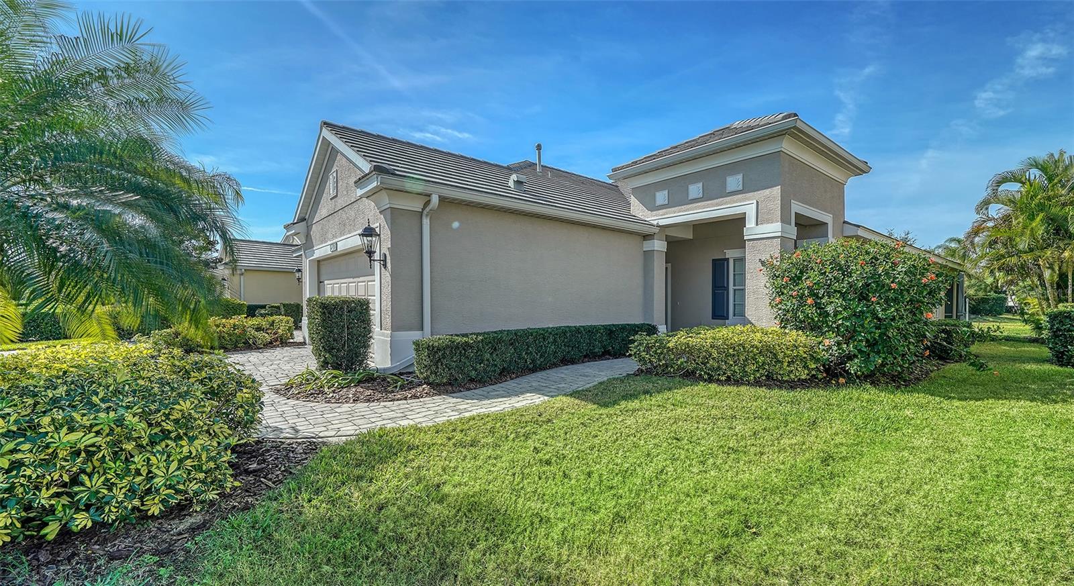9715 53rd Ter E, Bradenton, Florida
List Price: $419,900
MLS Number:
A4112277
- Status: Sold
- Sold Date: Aug 27, 2015
- DOM: 125 days
- Square Feet: 2387
- Price / sqft: $176
- Bedrooms: 3
- Baths: 3
- Pool: Community
- Garage: 2
- City: BRADENTON
- Zip Code: 34211
- Year Built: 2007
- HOA Fee: $1,290
- Payments Due: Annually
Misc Info
Subdivision: Rosedale Highlands Sp C
Annual Taxes: $5,781
HOA Fee: $1,290
HOA Payments Due: Annually
Water Front: Pond
Water View: Pond
Lot Size: 1/4 Acre to 21779 Sq. Ft.
Request the MLS data sheet for this property
Sold Information
CDD: $410,000
Sold Price per Sqft: $ 171.76 / sqft
Home Features
Interior: Eating Space In Kitchen, Formal Dining Room Separate, Great Room, Open Floor Plan, Split Bedroom, Volume Ceilings
Kitchen: Breakfast Bar, Island, Pantry
Appliances: Dishwasher, Disposal, Electric Water Heater, Gas Water Heater, Range, Refrigerator
Flooring: Carpet, Ceramic Tile
Master Bath Features: Bath w Spa/Hydro Massage Tub, Dual Sinks, Tub with Separate Shower Stall
Air Conditioning: Central Air
Exterior: French Doors, Sliding Doors, Irrigation System, Rain Gutters
Garage Features: Garage Door Opener, Golf Cart Garage, Golf Cart Parking, In Garage
Room Dimensions
- Map
- Street View
