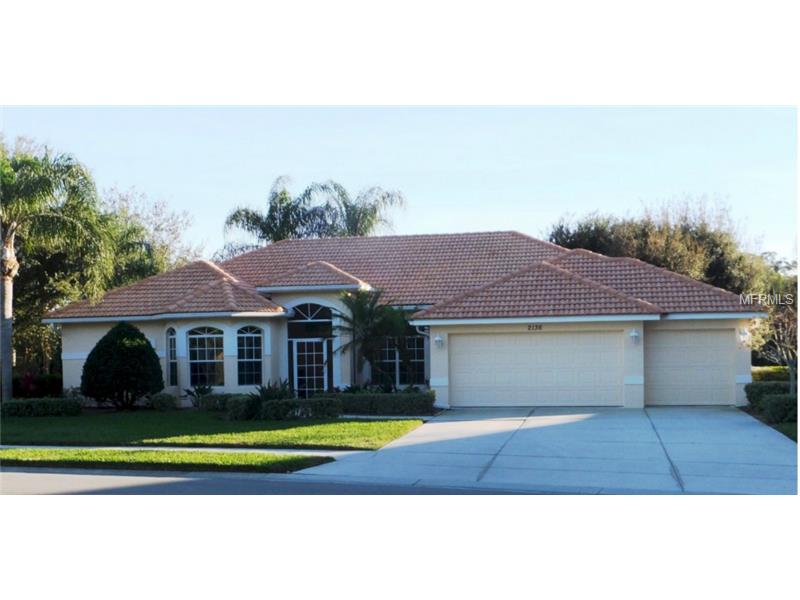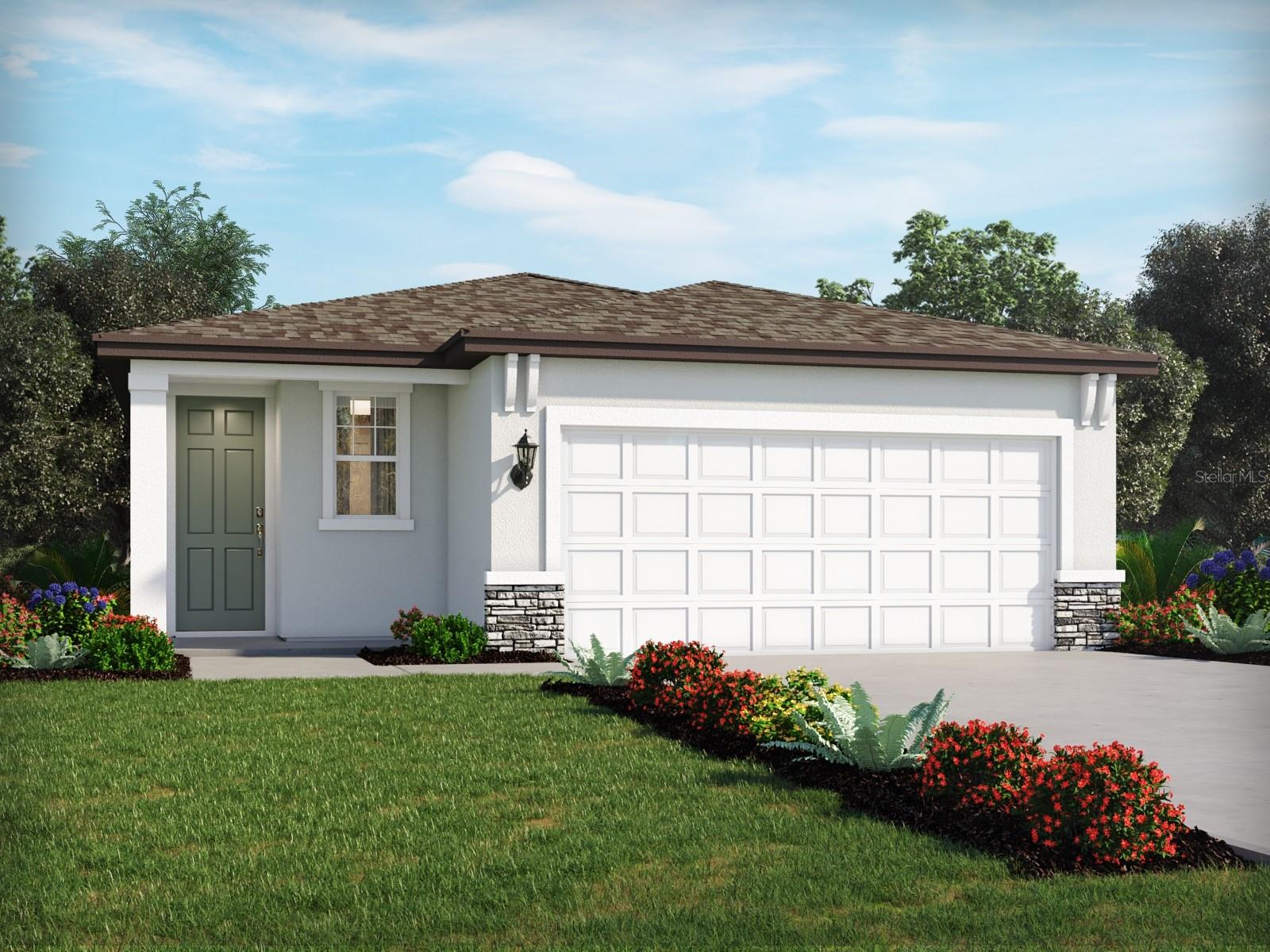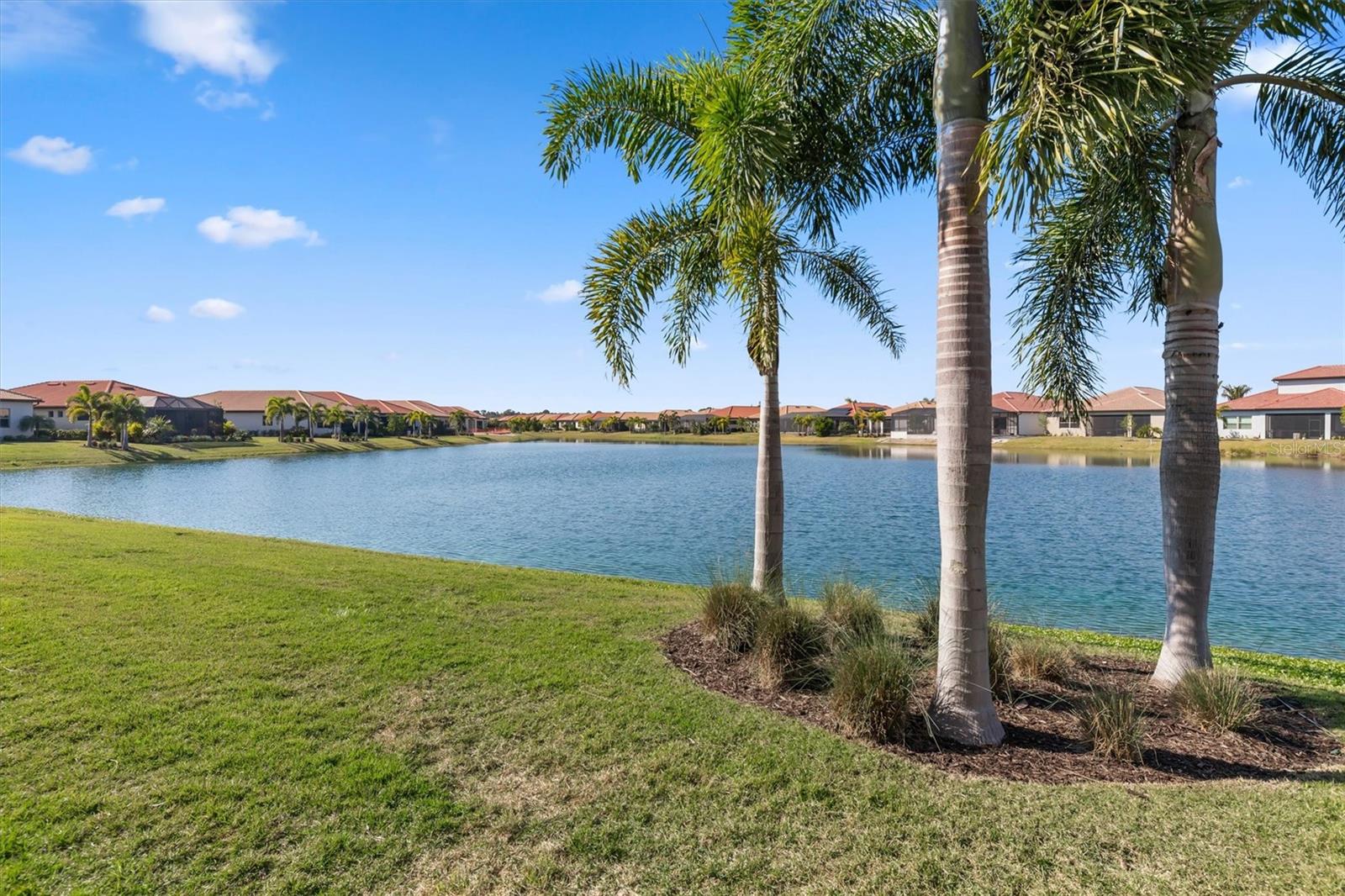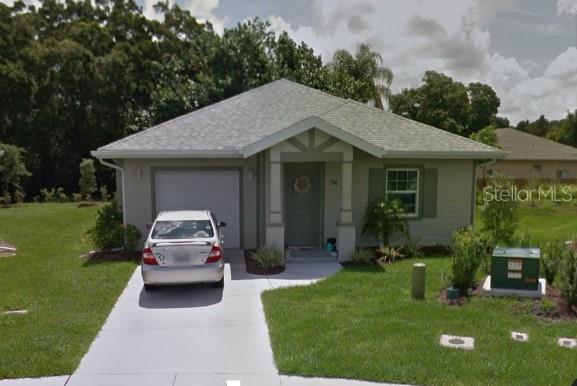2136 Calusa Lakes Blvd , Nokomis, Florida
List Price: $385,000
MLS Number:
A4112438
- Status: Sold
- Sold Date: Apr 03, 2015
- DOM: 12 days
- Square Feet: 2062
- Price / sqft: $187
- Bedrooms: 3
- Baths: 3
- Pool: Private
- Garage: 3
- City: NOKOMIS
- Zip Code: 34275
- Year Built: 2000
- HOA Fee: $207
- Payments Due: Quarterly
Misc Info
Subdivision: Calusa Lakes, Unit 8
Annual Taxes: $2,846
HOA Fee: $207
HOA Payments Due: Quarterly
Lot Size: 1/4 Acre to 21779 Sq. Ft.
Request the MLS data sheet for this property
Sold Information
CDD: $377,250
Sold Price per Sqft: $ 182.95 / sqft
Home Features
Interior: Great Room, Open Floor Plan, Split Bedroom, Volume Ceilings
Kitchen: Breakfast Bar, Desk Built In, Pantry
Appliances: Dishwasher, Disposal, Dryer, Microwave, Range, Refrigerator, Washer
Flooring: Bamboo, Carpet, Ceramic Tile
Master Bath Features: Dual Sinks, Tub with Separate Shower Stall
Air Conditioning: Central Air
Exterior: Sliding Doors, Irrigation System, Lighting, Rain Gutters
Garage Features: Garage Door Opener, Garage Faces Rear, Garage Faces Side
Pool Type: Screen Enclosure
Room Dimensions
- Dining: 13x11
- Kitchen: 13x13
- Great Room: 19x12
- Master: 15x12
- Room 2: 12x12
Schools
- Elementary: Laurel Nokomis Elementary
- Middle: Laurel Nokomis Middle
- High: Venice Senior High
- Map
- Street View




























