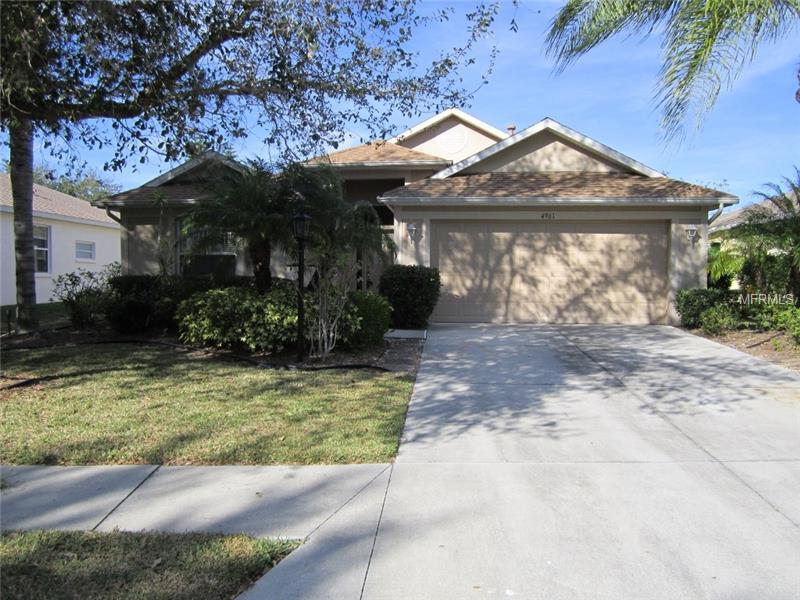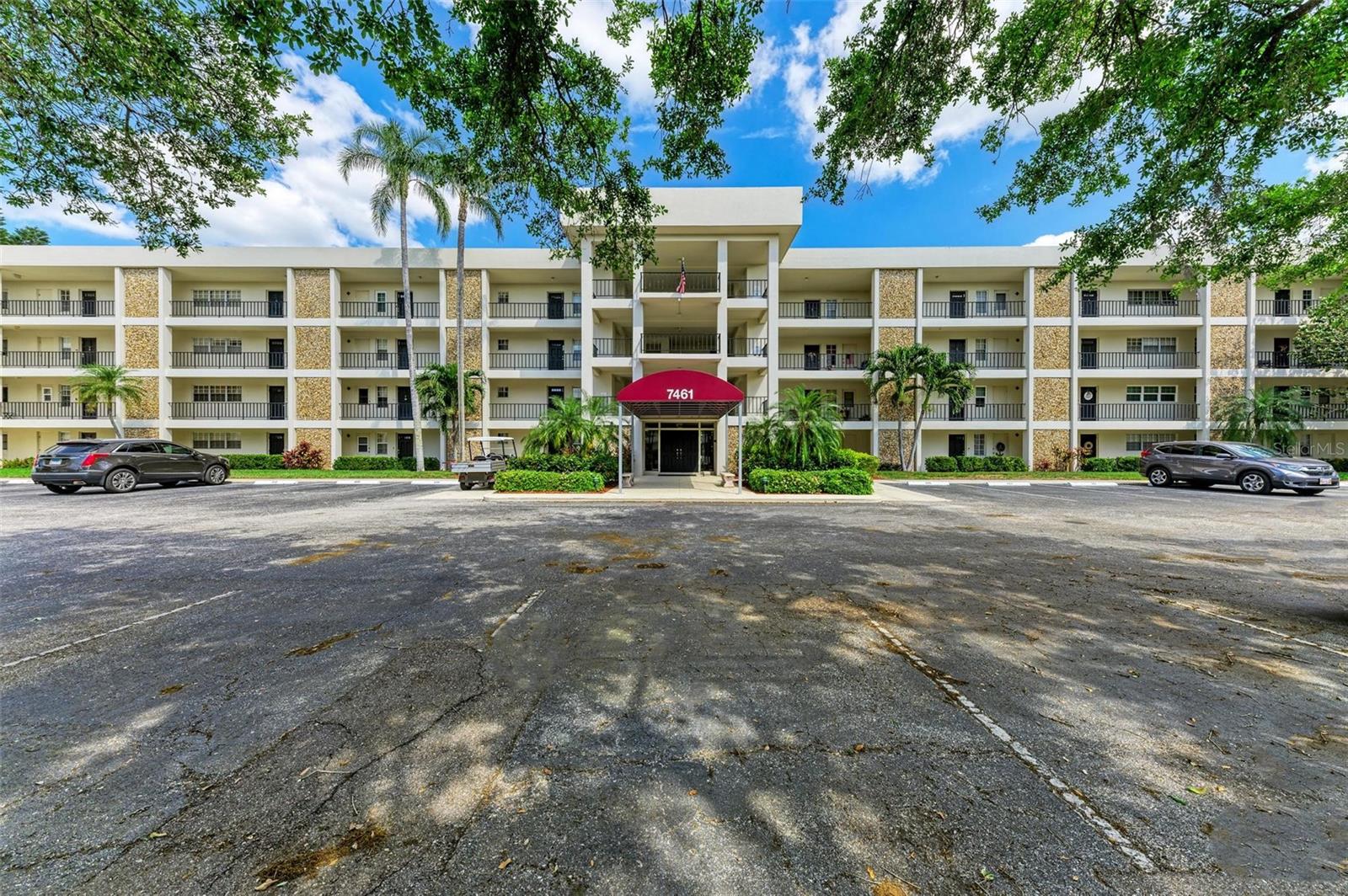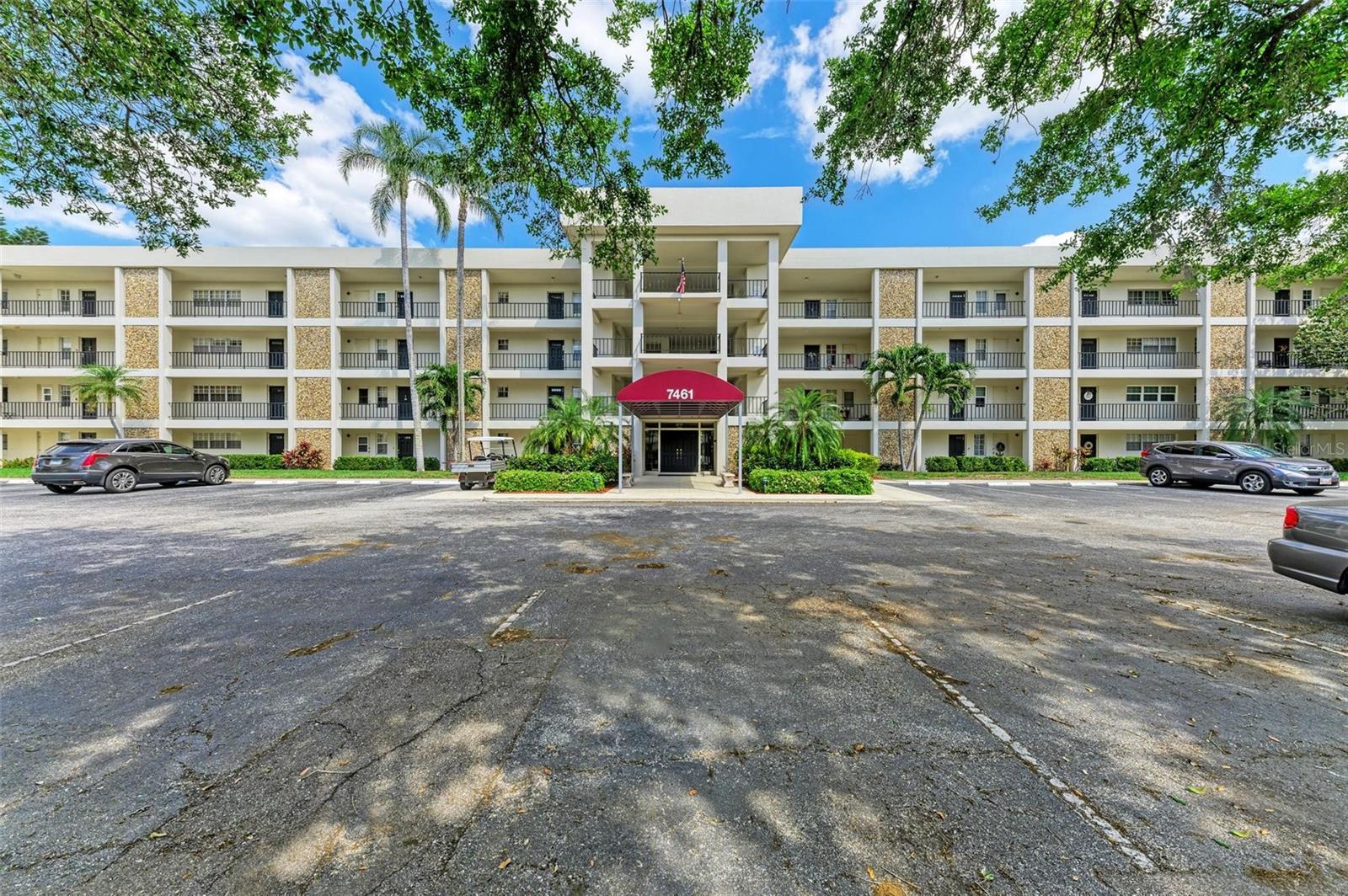4961 Creekside Trl , Sarasota, Florida
List Price: $280,000
MLS Number:
A4112538
- Status: Sold
- Sold Date: Apr 29, 2015
- DOM: 90 days
- Square Feet: 1902
- Price / sqft: $147
- Bedrooms: 2
- Baths: 2
- Pool: Community, Private
- Garage: 2
- City: SARASOTA
- Zip Code: 34243
- Year Built: 2002
- HOA Fee: $125
- Payments Due: Quarterly
Misc Info
Subdivision: Carlyle At The Villages Of Palm Aire
Annual Taxes: $2,210
HOA Fee: $125
HOA Payments Due: Quarterly
Lot Size: Up to 10, 889 Sq. Ft.
Request the MLS data sheet for this property
Sold Information
CDD: $272,000
Sold Price per Sqft: $ 143.01 / sqft
Home Features
Interior: Eating Space In Kitchen, Formal Living Room Separate
Kitchen: Breakfast Bar
Appliances: Dishwasher, Range, Range Hood
Flooring: Carpet, Ceramic Tile
Master Bath Features: Dual Sinks
Air Conditioning: Central Air
Pool Type: Gunite/Concrete, In Ground
Room Dimensions
Schools
- Elementary: Robert E Willis Elementar
- Middle: Braden River Middle
- High: Braden River High
- Map
- Street View













