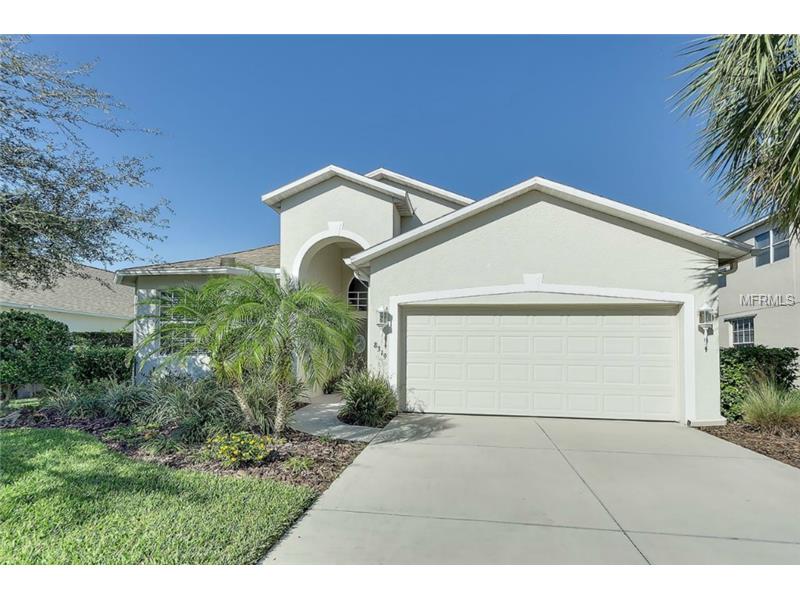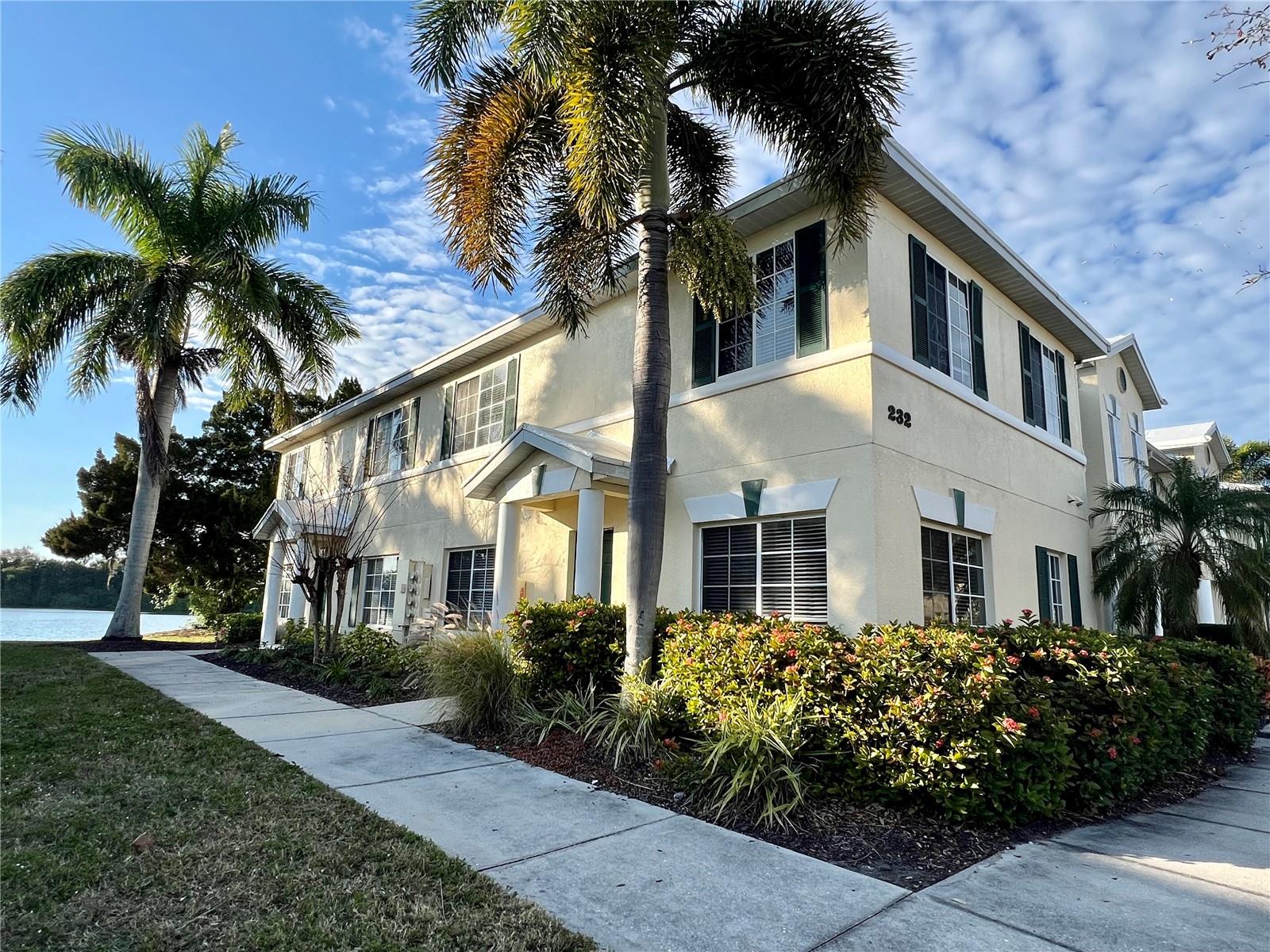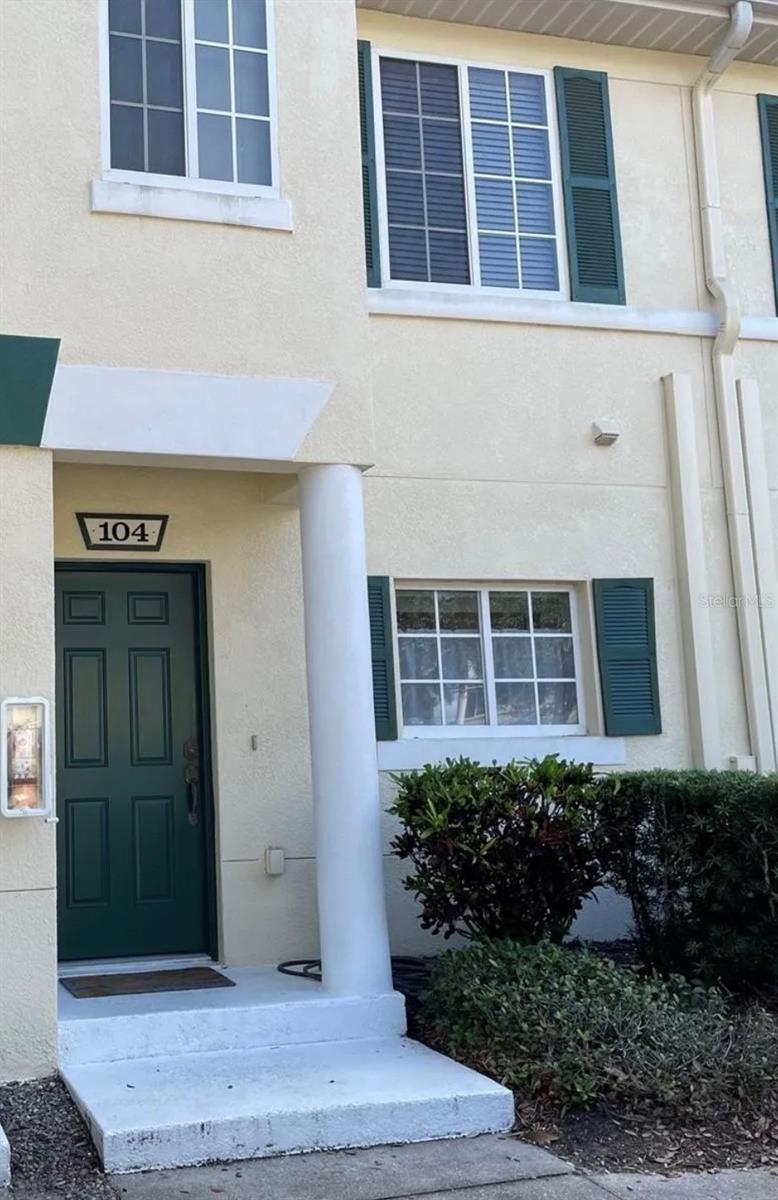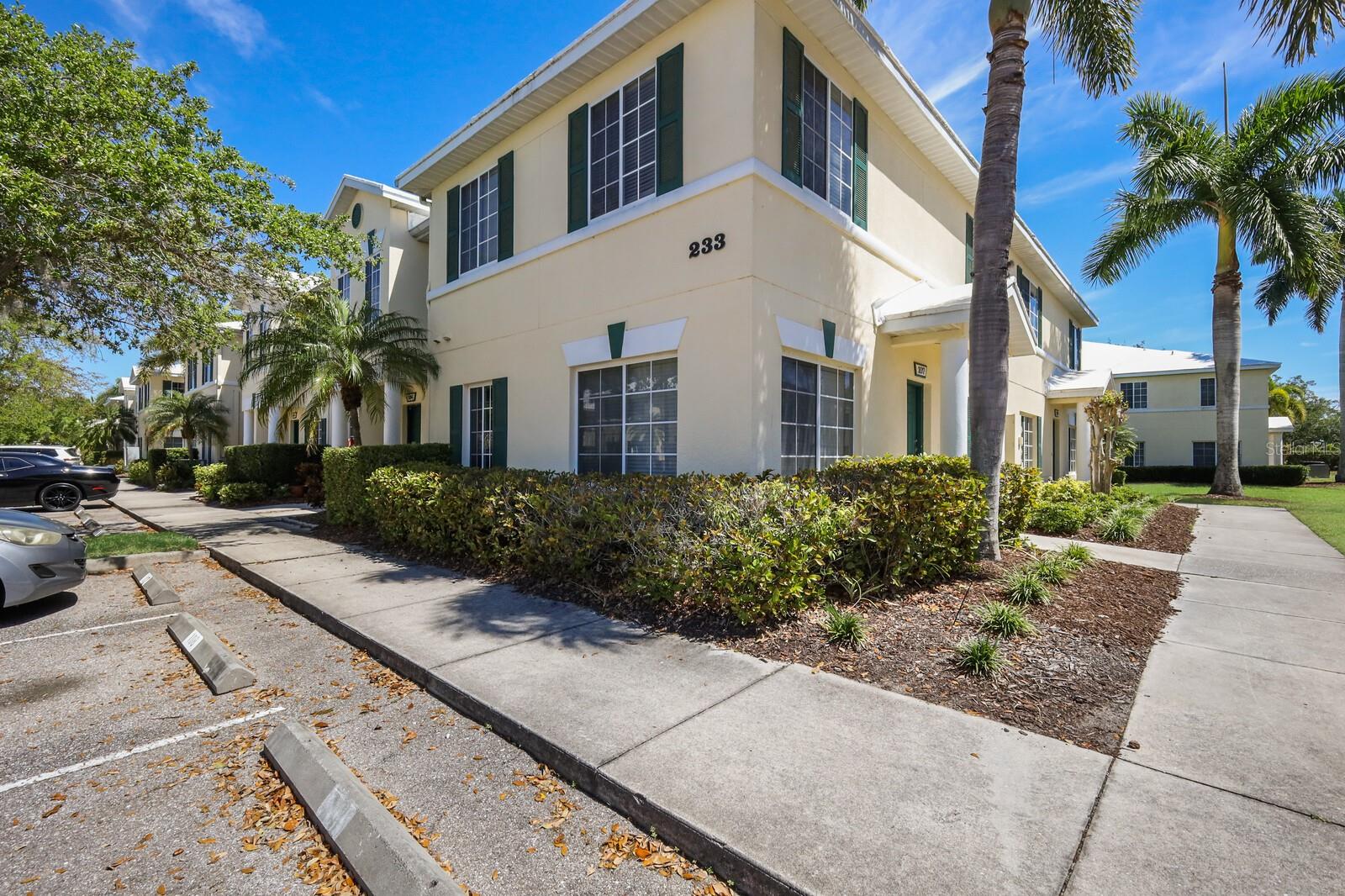8319 Haven Harbour Way , Bradenton, Florida
List Price: $274,500
MLS Number:
A4112595
- Status: Sold
- Sold Date: Mar 17, 2015
- DOM: 52 days
- Square Feet: 1879
- Price / sqft: $146
- Bedrooms: 4
- Baths: 3
- Pool: Community
- Garage: 2
- City: BRADENTON
- Zip Code: 34212
- Year Built: 2004
- HOA Fee: $322
- Payments Due: Quarterly
Misc Info
Subdivision: Stoneybrook At Heritage H Spa U1pb39/160
Annual Taxes: $2,839
Annual CDD Fee: $958
HOA Fee: $322
HOA Payments Due: Quarterly
Water Front: Lake
Water View: Lake
Lot Size: Up to 10, 889 Sq. Ft.
Request the MLS data sheet for this property
Sold Information
CDD: $270,000
Sold Price per Sqft: $ 143.69 / sqft
Home Features
Interior: Eating Space In Kitchen, Formal Dining Room Separate, Great Room
Kitchen: Breakfast Bar, Pantry
Appliances: Convection Oven, Dishwasher, Disposal, Dryer, Electric Water Heater, Microwave, Oven, Range, Refrigerator, Washer
Flooring: Carpet, Ceramic Tile, Laminate
Master Bath Features: Dual Sinks, Tub with Separate Shower Stall
Air Conditioning: Central Air
Exterior: Sliding Doors, Hurricane Shutters, Irrigation System, Rain Gutters
Pool Type: Heated Pool, Heated Spa
Room Dimensions
- Dining: 13x11
- Kitchen: 16x14
- Great Room: 25x14
- Master: 15x13
- Room 2: 12x11
Schools
- Elementary: Freedom Elementary
- Middle: Carlos E. Haile Middle
- High: Braden River High
- Map
- Street View




























