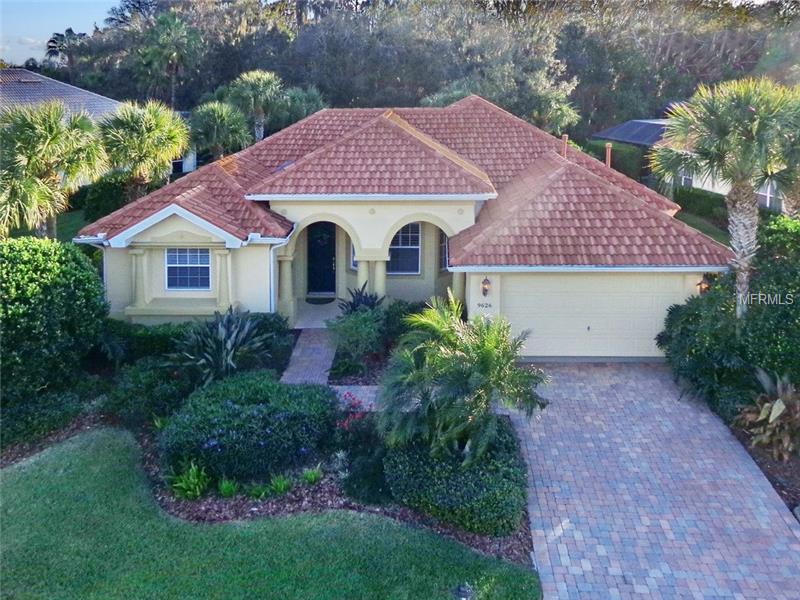9626 Discovery Ter , Bradenton, Florida
List Price: $395,000
MLS Number:
A4112737
- Status: Sold
- Sold Date: Mar 12, 2015
- DOM: 50 days
- Square Feet: 2088
- Price / sqft: $189
- Bedrooms: 3
- Baths: 2
- Pool: Community, Private
- Garage: 2
- City: BRADENTON
- Zip Code: 34212
- Year Built: 2001
- HOA Fee: $537
- Payments Due: Quarterly
Misc Info
Subdivision: Waterlefe Golf & River Club Un4
Annual Taxes: $6,088
Annual CDD Fee: $2,724
HOA Fee: $537
HOA Payments Due: Quarterly
Water Access: River
Water Extras: Dock - Slip Deeded Off-Site, Fishing Pier, Lift
Lot Size: 1/4 Acre to 21779 Sq. Ft.
Request the MLS data sheet for this property
Sold Information
CDD: $385,000
Sold Price per Sqft: $ 184.39 / sqft
Home Features
Interior: Eating Space In Kitchen, Formal Dining Room Separate, Formal Living Room Separate, Kitchen/Family Room Combo, Master Bedroom Downstairs, Open Floor Plan, Volume Ceilings
Kitchen: Breakfast Bar, Closet Pantry, Desk Built In
Appliances: Dishwasher, Disposal, Dryer, Gas Water Heater, Microwave, Range, Refrigerator, Washer
Flooring: Bamboo, Ceramic Tile, Laminate
Master Bath Features: Dual Sinks, Garden Bath, Tub with Separate Shower Stall
Air Conditioning: Central Air
Exterior: Sliding Doors, Irrigation System
Garage Features: Driveway
Pool Type: Heated Pool, Heated Spa, In Ground, Other Water Feature, Salt Water
Room Dimensions
Schools
- Elementary: Freedom Elementary
- Middle: Carlos E. Haile Middle
- High: Braden River High
- Map
- Street View

























