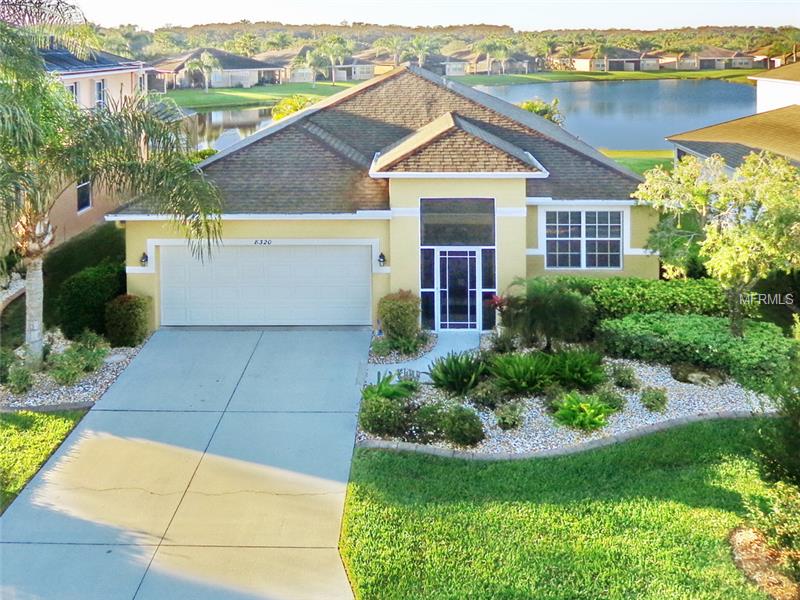8320 Haven Harbour Way , Bradenton, Florida
List Price: $304,900
MLS Number:
A4112753
- Status: Sold
- Sold Date: Apr 28, 2015
- DOM: 49 days
- Square Feet: 2057
- Price / sqft: $148
- Bedrooms: 3
- Baths: 2
- Pool: Private
- Garage: 2
- City: BRADENTON
- Zip Code: 34212
- Year Built: 2003
- HOA Fee: $322
- Payments Due: Quarterly
Misc Info
Subdivision: Stoneybrook At Heritage H Spa U1pb39/160
Annual Taxes: $3,233
Annual CDD Fee: $973
HOA Fee: $322
HOA Payments Due: Quarterly
Water View: Pond
Lot Size: Up to 10, 889 Sq. Ft.
Request the MLS data sheet for this property
Sold Information
CDD: $295,000
Sold Price per Sqft: $ 143.41 / sqft
Home Features
Interior: Eating Space In Kitchen, Formal Dining Room Separate, Formal Living Room Separate, Kitchen/Family Room Combo
Kitchen: Breakfast Bar, Closet Pantry, Desk Built In, Island
Appliances: Dishwasher, Disposal, Dryer, Microwave Hood, Range
Flooring: Carpet, Ceramic Tile
Master Bath Features: Dual Sinks, Garden Bath, Tub with Separate Shower Stall
Air Conditioning: Central Air
Exterior: Sliding Doors, Hurricane Shutters, Irrigation System, Rain Gutters
Garage Features: Driveway, Garage Door Opener
Pool Type: Child Safety Fence, Gunite/Concrete, Heated Pool, In Ground, Other Water Feature, Salt Water, Screen Enclosure
Room Dimensions
Schools
- Elementary: Freedom Elementary
- Middle: Carlos E. Haile Middle
- High: Braden River High
- Map
- Street View

























