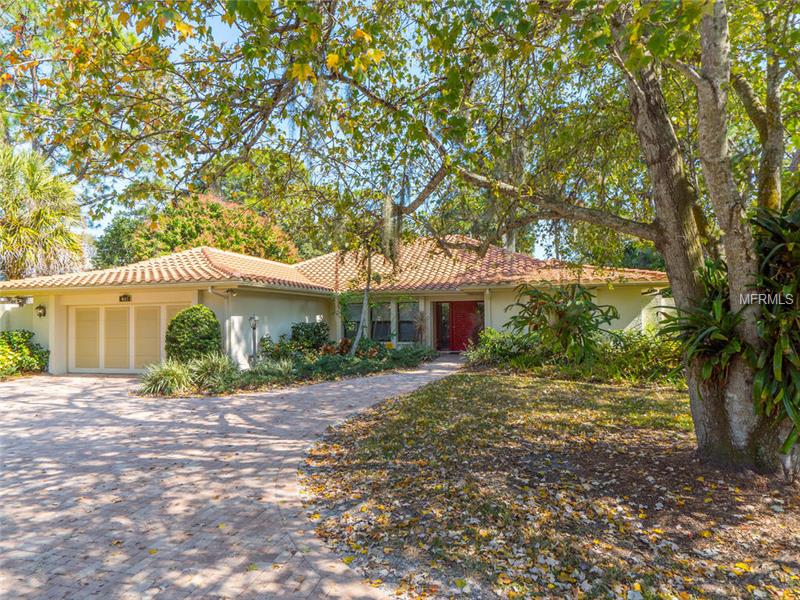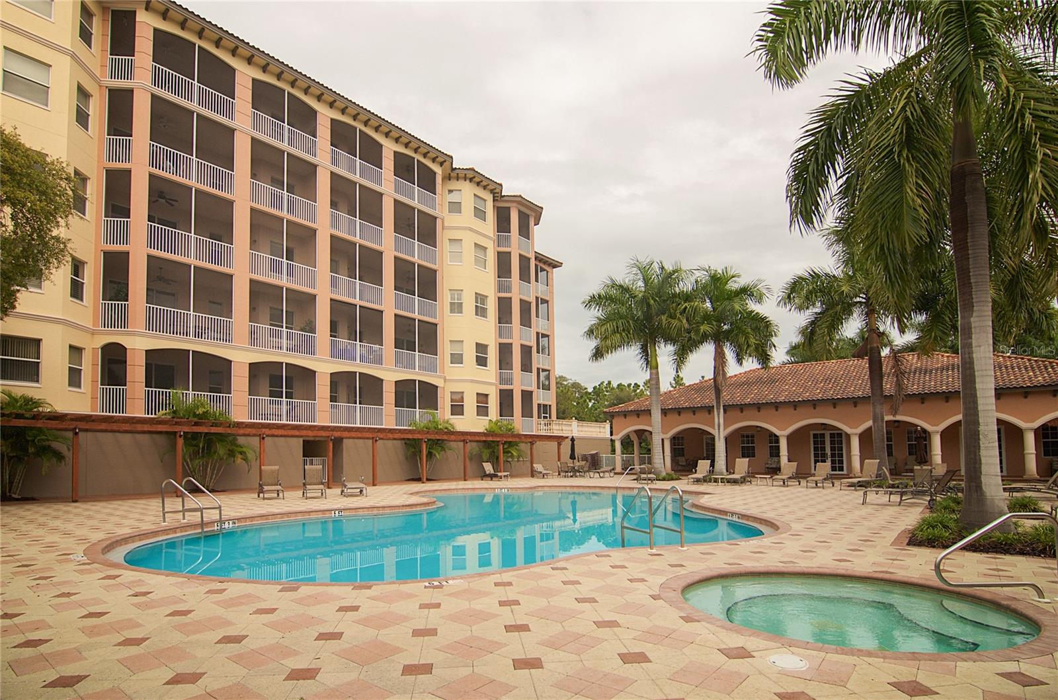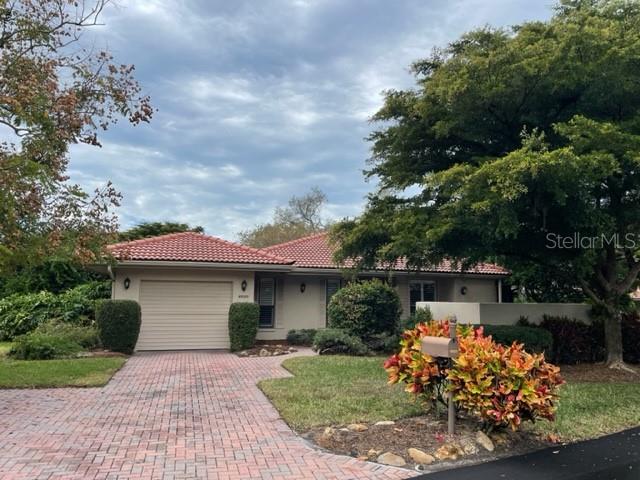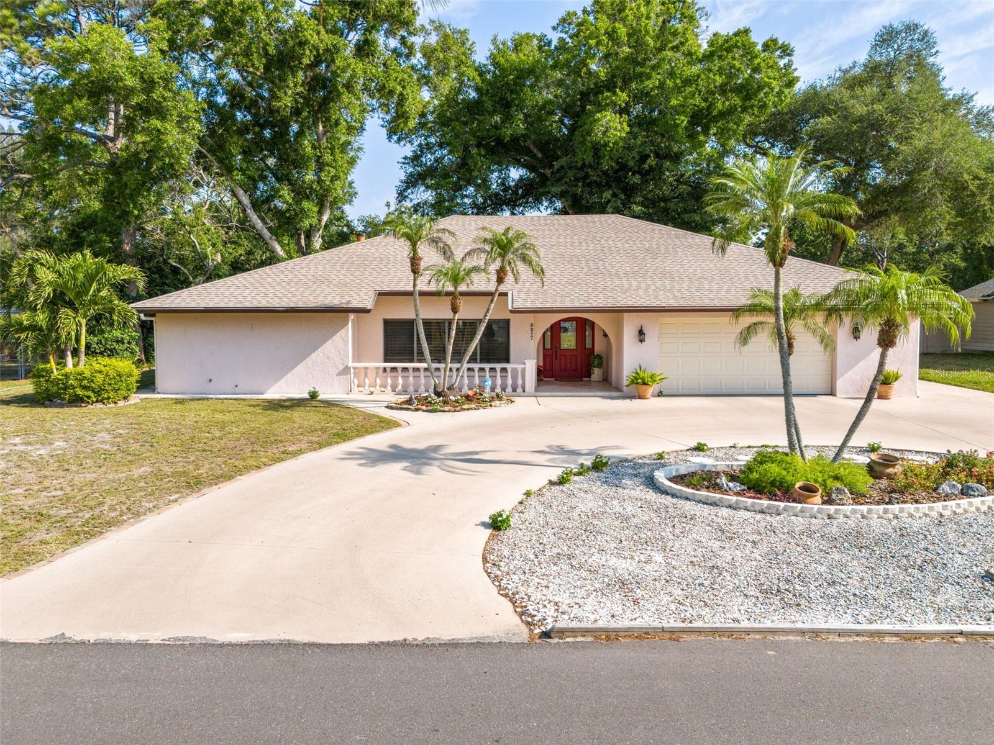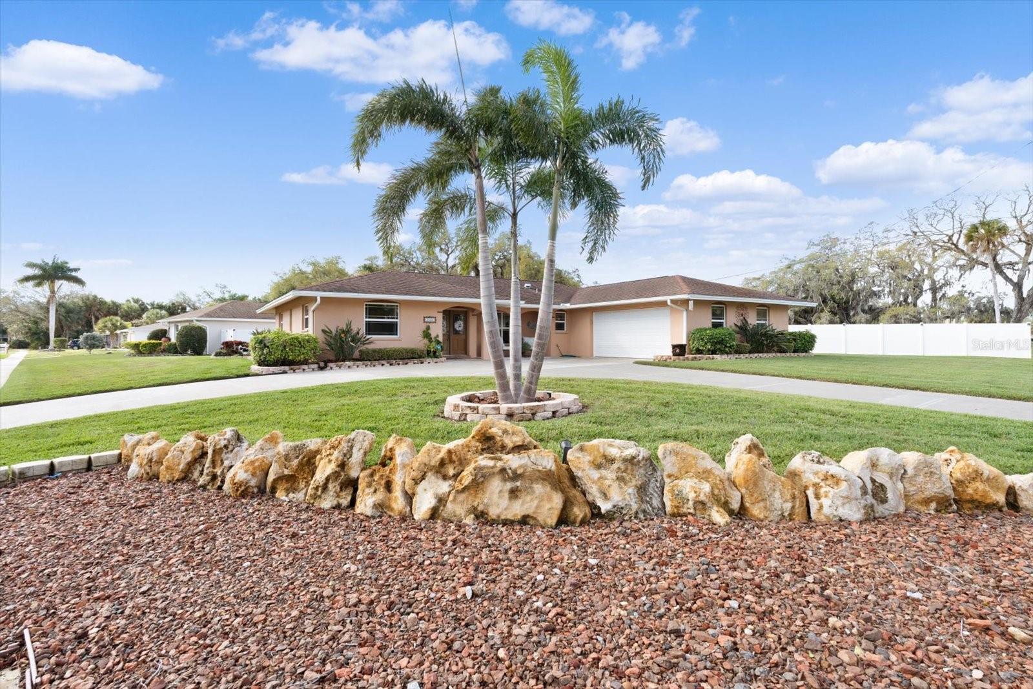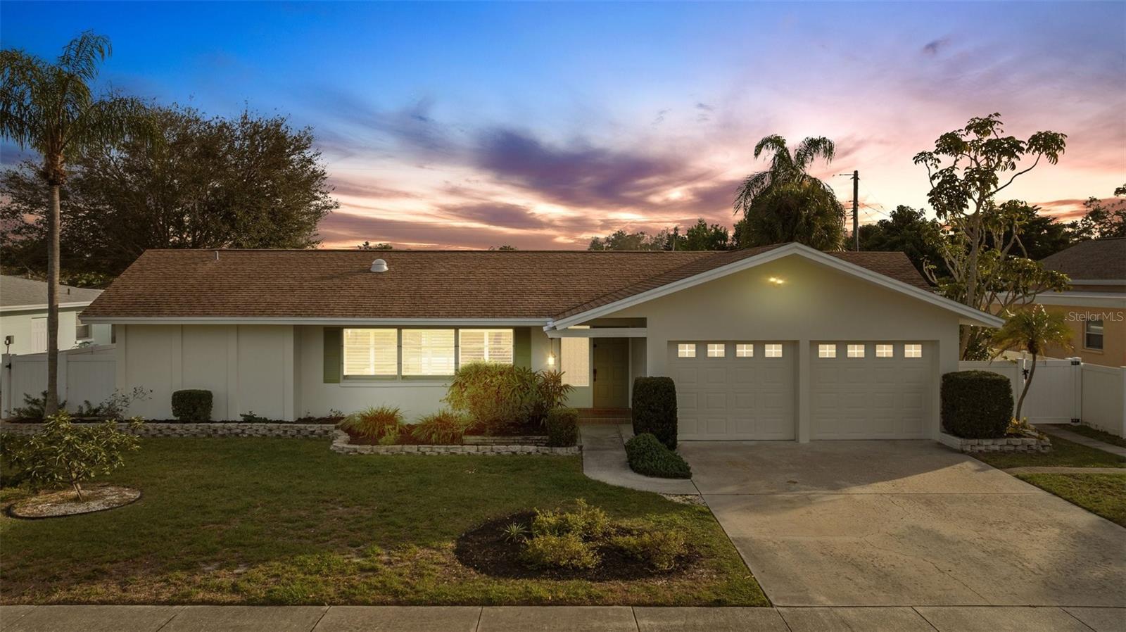4665 Pine Harrier Dr , Sarasota, Florida
List Price: $599,000
MLS Number:
A4112993
- Status: Sold
- Sold Date: Jun 17, 2015
- DOM: 93 days
- Square Feet: 2499
- Price / sqft: $240
- Bedrooms: 3
- Baths: 2
- Half Baths: 1
- Pool: Private
- Garage: 2
- City: SARASOTA
- Zip Code: 34231
- Year Built: 1983
- HOA Fee: $1,152
- Payments Due: Annually
Misc Info
Subdivision: The Landings
Annual Taxes: $5,077
HOA Fee: $1,152
HOA Payments Due: Annually
Lot Size: 1/4 to less than 1/2
Request the MLS data sheet for this property
Sold Information
CDD: $599,000
Sold Price per Sqft: $ 239.70 / sqft
Home Features
Interior: Eating Space In Kitchen, Formal Dining Room Separate, Living Room/Great Room, Split Bedroom, Volume Ceilings
Appliances: Dishwasher, Disposal, Dryer, Electric Water Heater, Microwave, Range, Refrigerator, Washer
Flooring: Carpet, Ceramic Tile
Master Bath Features: Dual Sinks, Shower No Tub
Fireplace: Wood Burning
Air Conditioning: Central Air
Exterior: French Doors
Garage Features: Garage Door Opener
Pool Type: Heated Pool, In Ground
Room Dimensions
Schools
- Elementary: Phillippi Shores Elementa
- Middle: Brookside Middle
- High: Riverview High
- Map
- Street View
