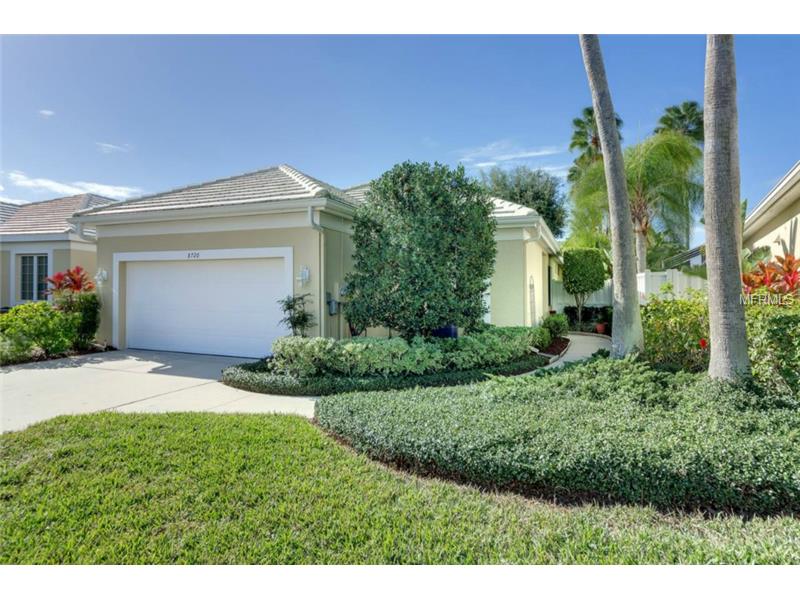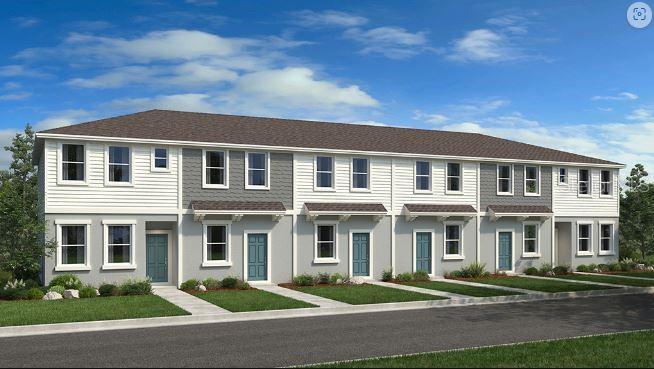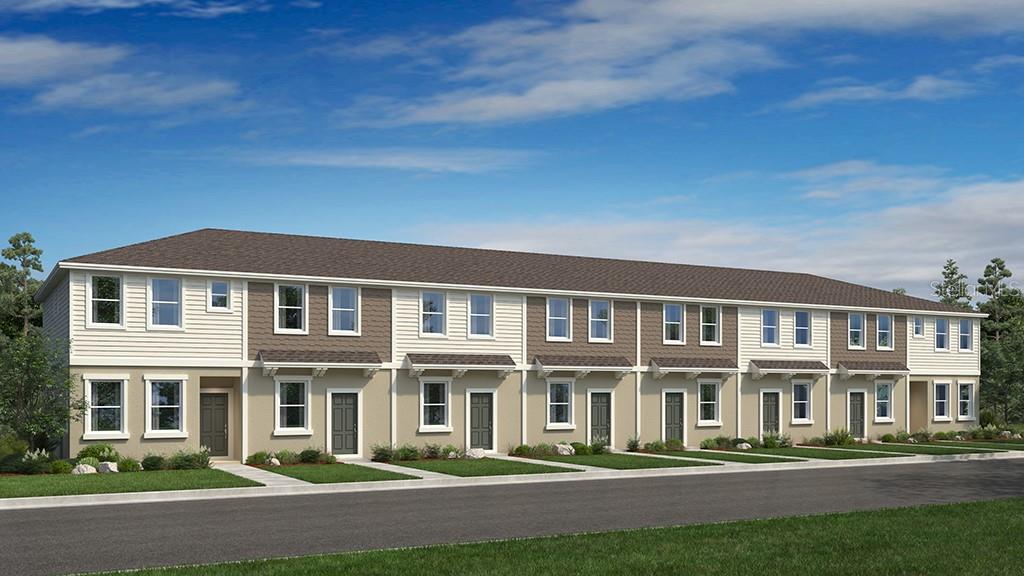8720 52nd E Dr, Bradenton, Florida
List Price: $299,900
MLS Number:
A4113332
- Status: Sold
- Sold Date: Apr 28, 2015
- DOM: 32 days
- Square Feet: 1743
- Price / sqft: $172
- Bedrooms: 2
- Baths: 2
- Pool: Community
- Garage: 2 Car Garage
- City: BRADENTON
- Zip Code: 34211
- Year Built: 1994
- HOA Fee: $1,290
- Payments Due: Annual
Misc Info
Subdivision: Rosedale 5
Annual Taxes: $3,440
HOA Fee: $1,290
HOA Payments Due: Annual
Water View: Lake
Lot Size: Zero Lot Line
Request the MLS data sheet for this property
Sold Information
CDD: $290,000
Sold Price per Sqft: $ 166.38 / sqft
Home Features
Interior: Eating Space In Kitchen, Great Room, Master Bedroom Downstairs, Open Floor Plan
Kitchen: Breakfast Bar, Pantry
Appliances: Dishwasher, Disposal, Dryer, Exhaust Fan, Microwave, Range, Refrigerator, Washer
Flooring: Carpet, Ceramic Tile
Master Bath Features: Dual Sinks, Shower No Tub
Air Conditioning: Central
Exterior: Gutters / Downspouts, Irrigation System, Mature Landscaping, Screen/Covered Enclosure, Sliding Doors, Trees/Landscaped
Garage Features: Attached, Door Opener, Drive Space
Room Dimensions
Schools
- Elementary: Braden River Elementary
- Middle: Braden River Middle
- High: Lakewood Ranch High
- Map
- Street View



